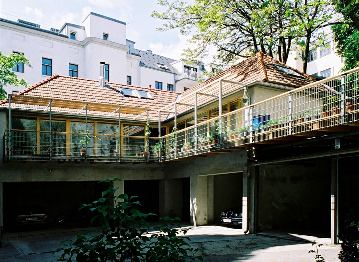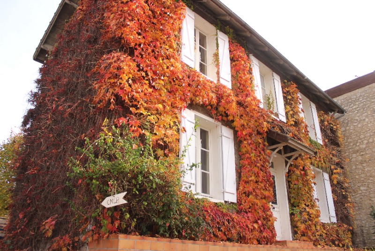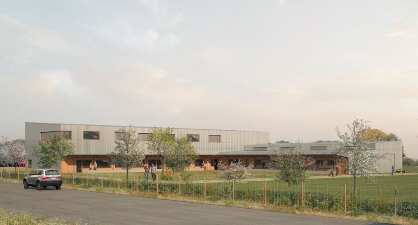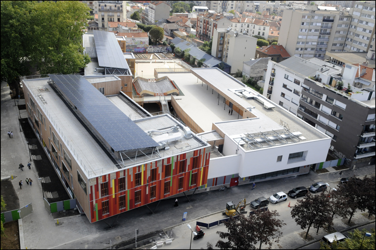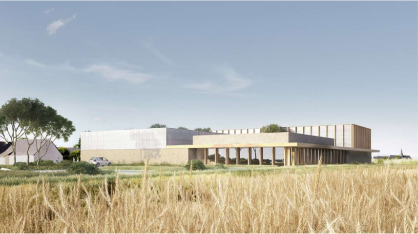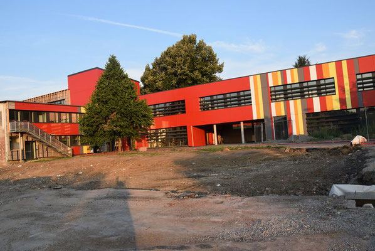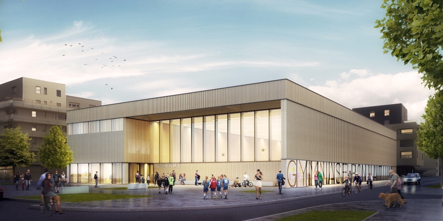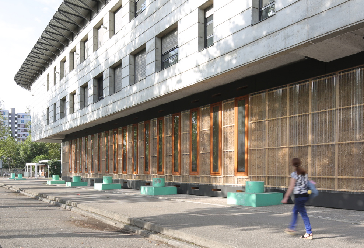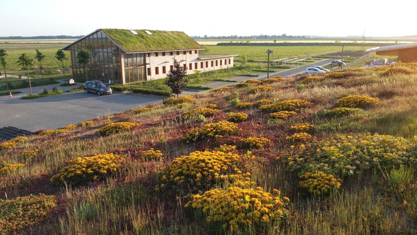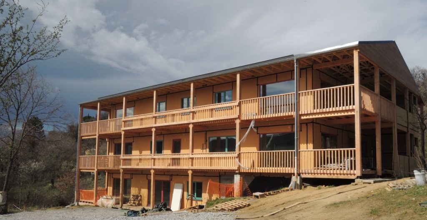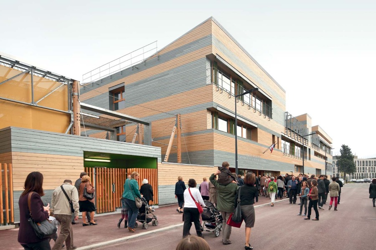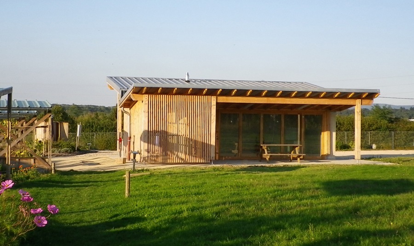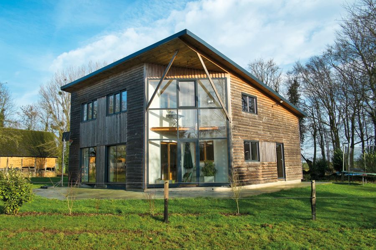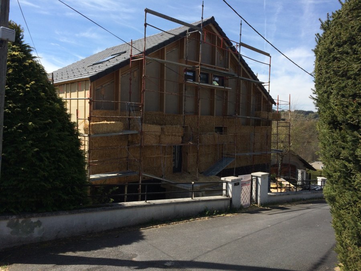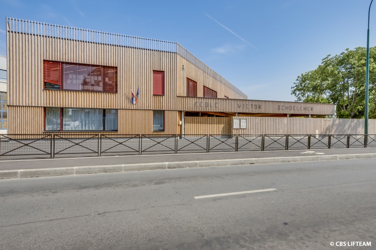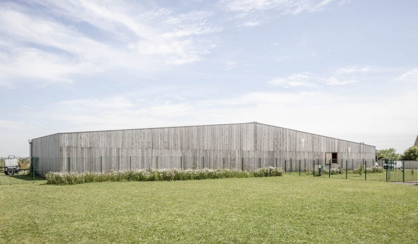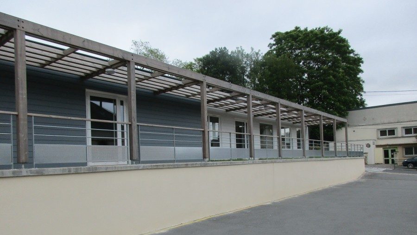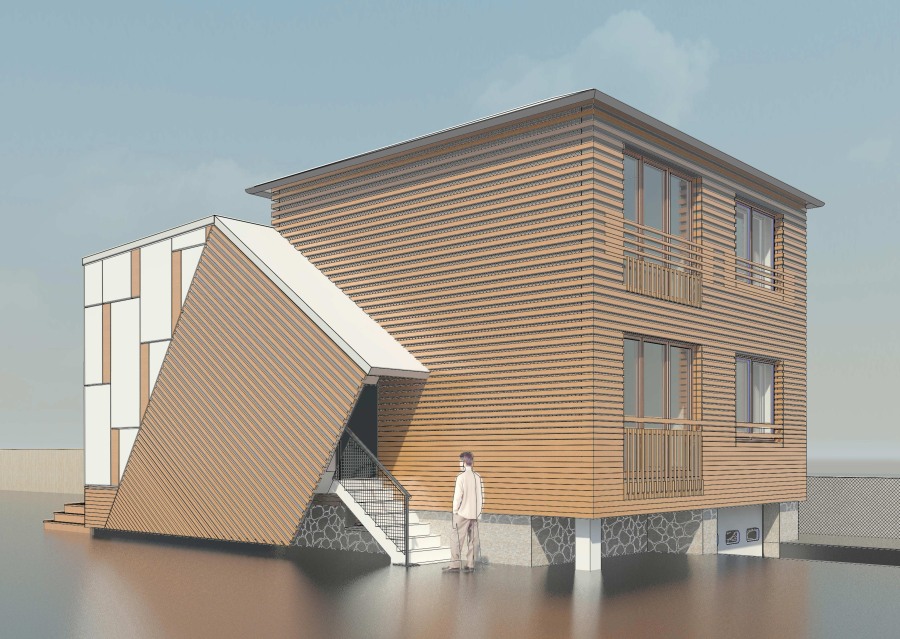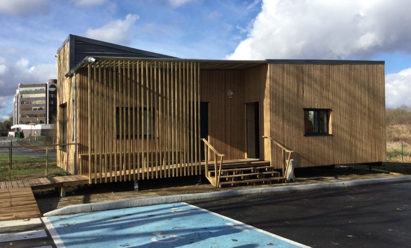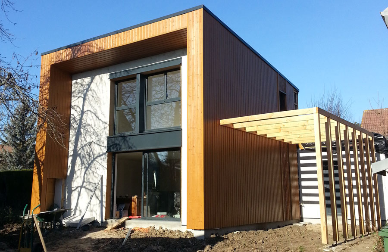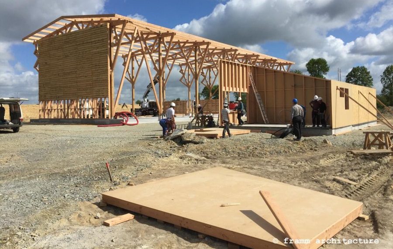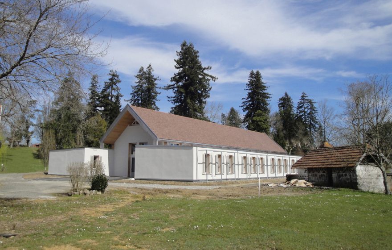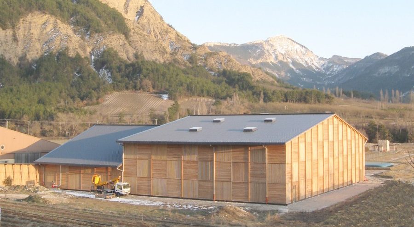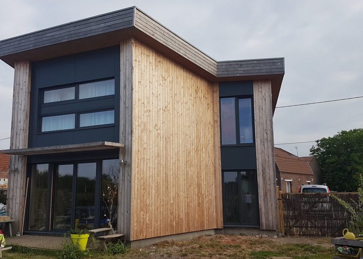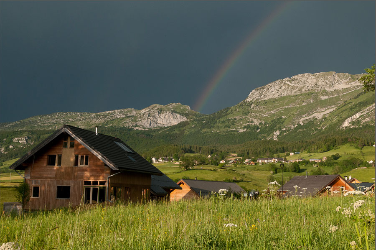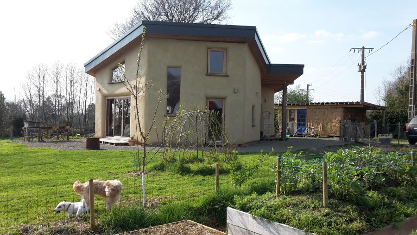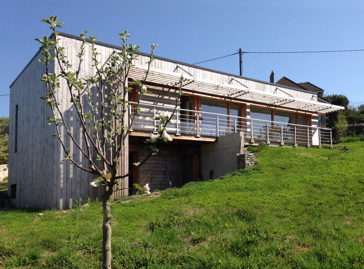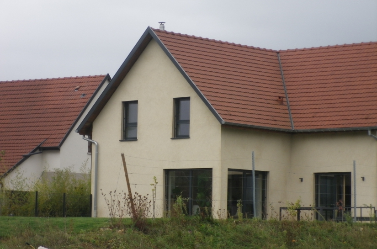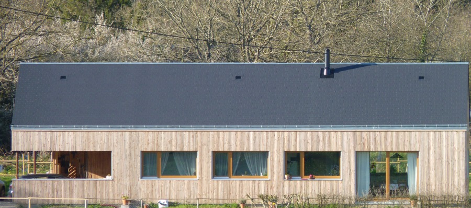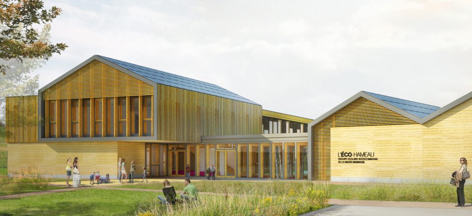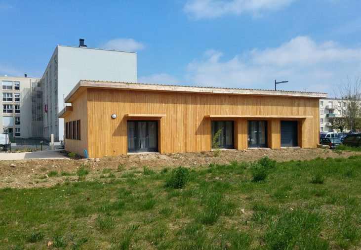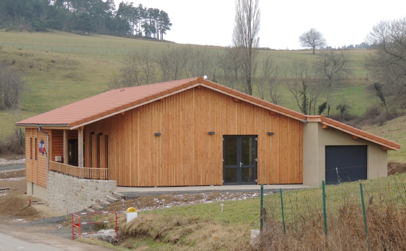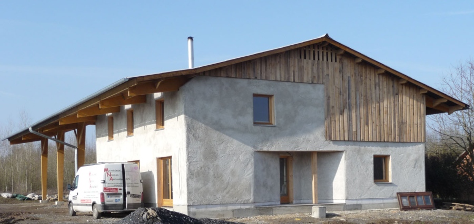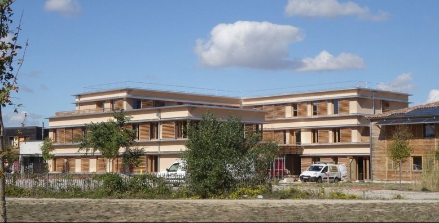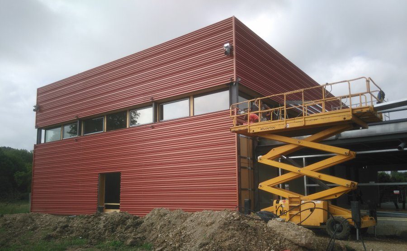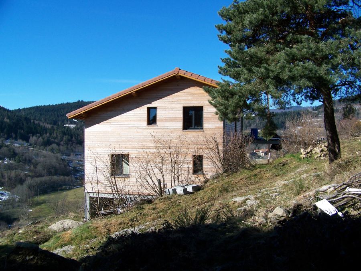Was the 11th house in Austria to be certified as a passive house by the IBO (Austrian Institute for Building Biology...
Category - Projects-Technique
Straw bale passive house in Breitenwaida
The entire internal room layout of this passive house was set at an angle to the outer shell, which allows for...
Old brick building with straw façade
An old brick building was thermally renovated by adding a straw bale façade.
Straw bale barn: The magic of the spaces in between
Stadel metamorphosis with a straw bale shell: an approximately 150-year-old barn was revitalised into a home for a...
Straw bale construction near Bad Gleichenberg
A timber frame construction and its window and door boxes are planked with structurally stiffening OSB boards. Then the...
Passive house with straw bale roof
This solid house with a 30 cm thermal insulation façade and straw-bale insulated monopitch roof was built in...
Low-energy house in Heidenreichstein
Single-family house with tested wall, ceiling and roof elements with carport and tool shed.
Load-bearing straw house with big bales near Feldbach
Office building BM Höller
The office building of Baumeister Ing. Jürgen Höller GmbH was built as a passive house in brick construction, the pent...
Straw bale passive house Ruprechtshofen
Passive house with straw insulation. Living area on the upper floor, bedrooms on the ground floor, no slope. Glass-only...
Straw with a difference
Not straw bales but chopped straw is blown into the Lopas prefabricated houses, thus also achieving fire safety and...
Straw bale passive house St. Donat / Carinthia
Timber frame construction with straw bale insulation layer on the outside. In this house, the floor slab, the walls...
Lowest energy house in Dross, Lower Austria
In this detached house, the wall elements of the upper floor were insulated with 35 cm and the roof structure with 50...
Passive house in Ollersbach / Lower Austria
Passive house in timber frame construction with straw bale insulation, solid wood ceiling and flat roof
Primary school Absdorf: Renovation with straw bales
The primary school, which dates back to the 1960s, was insulated with straw bales as part of a general renovation.
Bühel 740
The objective in planning the new office building was to construct a sustainable, building biology-optimised building...
Straw bale passive house in Seitenstetten
Ecological materials (no PU foam, plastic-free wall construction...): wood, straw bales, clay plaster, hemp, sheep's...
Passive house in Leibnitz
New brick building, passive house, with straw bales attached to the façade, which were then plastered directly.
Dross: Viticulture farm building
A company building with straw bale insulation was developed for the Buchegger-Mayr winery. The wine cellar was...
One-family house Schmied House
Straw bale floor slab, larch wood façade, loam rendering
Roof insulation in Tyrol
The straw bales were covered with a layer of clay for fire protection.
Revitalisation of a barn into a straw bale office
This harmonious office, which also serves as a seminar and presentation room for the asbn workshops, was created...
Passive House Fink
This straw-bale passive house in Gleisdorf was awarded the 2009 Styrian Wood Construction Prize.
Straw bale passive house in Wels / Upper Austria
The bales are installed vertically between the transoms. The bales were installed in the horizontal wall before the...
Biohof Achleitner / Upper Austria: Austria’s longest straw wall
The building was constructed in passive house quality. The hall was built as a special wooden construction with straw...
Straw bale passive house in Wienerherberg
A beautiful straw bale house, which was also awarded the Golden Trowel in 2008. With straw-bale insulated floor slab on...
Straw bale clay passive house Tattendorf
The passive house concept chosen for the Tattendorf office building by natur & lehm (now Lopas AG) is the first in...
strawbalehouse Allentsteig
Straw-bale insulated gym extension in a public school, planned by Wolfgang Tillich at the Office of the Lower Austrian...
Passive House Perchtoldsdorf / Lower Austria
Series wall suitable for passive houses built as part of a House of the Future project by Ökologie-Institut, ConsultS...
Passive single-family house near Rohrau
The cubic structure of the residential wing is compact and simply proportioned with a projecting flat roof. Instead of...
Low-energy house Maria Laach / Lower Austria
2 Double straw houses Seyring / Lower Austria
2-storey double prefabricated houses with straw bale insulation
Straw bale house in Polling, Upper Austria
Wooden post and beam construction with straw bale insulation in walls and roof.
Load-bearing straw bale house in St. Georgen/Carinthia
built during a workshop with Martin Oehlmann in St. Georgen am Längsee, 25 m2 load-bearing straw bale house, plastered...
Straw bale house Siebenhirten / Lower Austria
2-storey single-family house in timber frame construction with round timber studs
“House St. Wunibald” – Plankstetten Abbey
Largest straw bale building in Southern Germany: 3-storey multi-purpose building, used as guest house, kindergarten and...
Five-storey Competence Center for Sustainable Construction, Verden
Prefabricated timber frame construction with solid wood elevator shaft and stairwell.
Freestanding passive house
Insulated with straw chaff as blow-in insulation (in this sense not really a straw "bale" house).
First Viennese Straw Bale House
Flat and studio of the architects allmermacke in Vienna 6. Here, the entire roof over the newly built studio was...
Maison Feuillette
This building is the oldest wooden and straw construction in the world. Built in 1920, it was bought in 2013 by the...
Centre de formation agricole
Offices, workshop, kitchen, refectory, classrooms and dormitories.
L’Orée du Jardin
“L’Orée du Jardin” is an emanation of its context. The relationship with its environment guides its...
Ecole “Hessel – Zefirottes” de Montreuil
This school group located on Avenue de la résistance in Montreuil is a nursery school “Les Zéfirottes” and...
Equipement sportif Parcay-Meslay
The project consists of the construction of a sports facility including a table tennis hall, a dojo and a covered...
Groupe scolaire Jules Ferry
Straw, used in prefabricated wooden caissons, is at the heart of the rehabilitation/reconstruction of the Jules Ferry...
Résidence Myosotis
The construction of these homes follows a request from the municipality of Nazelles Négron to build housing for a...
Gymnase Bon Lait
Omnisports gymnasium aiming at efficiency and energy sobriety through the choice of sustainable materials.
Préfabrique de l’innovation
The University of Lyon is carrying the project for the construction of a temporary and demountable building that will...
Village séniors
Gymnase Hacine Cherifi
The programme includes a multi-sports hall and gym, 200-seat bleachers, a cafeteria area and various support areas. The...
Extension de l’école primaire
Construction of two classrooms (+ a hall and outdoor facilities) in wood frame on straw boxes; straw, wood wool and...
Bâtiment de l’entreprise Écovégétal
The company Écovégétal specialises in green roofs and car parks as well as soil stabilisation. It is involved in...
Habitat collectif «Écoravie»
The Écoravie Association, created in March 2009, aims to bring together the future inhabitants of a collective...
Ferme du rail
The Ferme du Rail is the winner of the call for innovative urban projects “Reinventing Paris”, launched in...
Groupe scolaire Louise Michel
The complex consists of 3 buildings: a clubhouse, the nursery school and the primary school. The environmental approach...
Abri des jardiniers de la Providence
Shelter serving as common premises for the beneficiaries of the allotment gardens of the town of Bourg-en-Bresse...
Construction.348
Self-construction wood and straw technical GREB.
Construction.302
ITE straw straw in a structure added on an existing breeze block frame. Principle: I Beam Steico Joist 360 fixed to the...
Ecole Victor Schoelcher
Ateliers municipaux de Chevannes
The project to build the new municipal workshops in Chevannes extends the municipal facilities on rue du Parc (Town...
Cantine scolaire
Construction.288
Extension on 2 levels of a pavilion in the Parisian suburbs (wood-straw prefabrication) and thermal renovation (ITE...
Centre d’examen des permis de conduire
Construction.289
Straw infill in a load-bearing box
Plateforme biomasse énergie
Community equipment for drying and storing wood energy from the maintenance of woodland and hedgerows in the area. Wood...
Le Pôle Scolaire et Médical
The construction of the School and Medical Pole is a new building that brings together in one place the activities...
L’Herbier du Diois
Industrial and commercial building (storage and packaging of medicinal plants). Glulam column-beam structure and...
Construction.308
Passive House (Passivhaus). Insulation of the walls in bales of straw + wood fibre. Roof insulation in cellulose + PU...
Construction.229
House on the Vercors plateau, self-built. Off-centre wooden frame in douglas fir, filling in vertical bundles. Roof...
Construction.310
Construction.402
Straw Bale House
House in Rosheim, France 2017
150 sq. m. house built in France in 2017.
Construction.231
Straw bale house.
Groupe scolaire de la Haute Herbasse
School group made of adobe, wood and straw. Client: SIVOS de la Haute Herbasse. Commissioned architects: Design and...
Cabinet de psychomotricité
Mairie de Lavieu
Administration building.
Construction.324
The shed covers the market gardening activities and the market gardener’s house. Between the main post and beam...
Bureau CCVD
Salle de loisirs «La paillère»
Construction.243
Wood frame house.

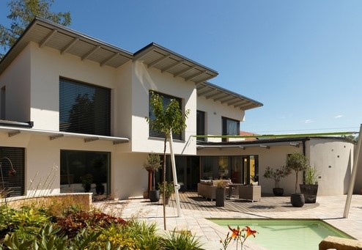
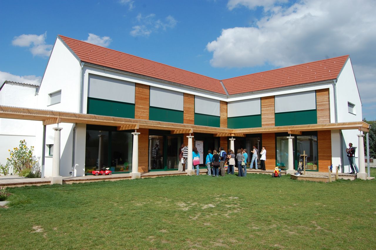
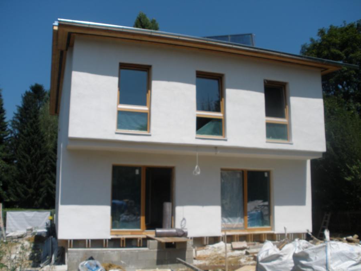
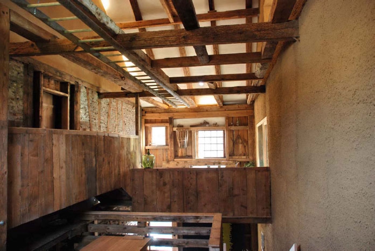
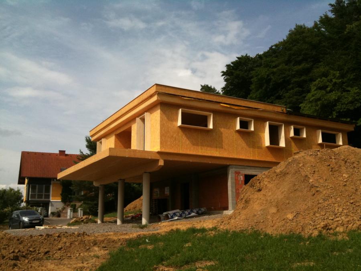
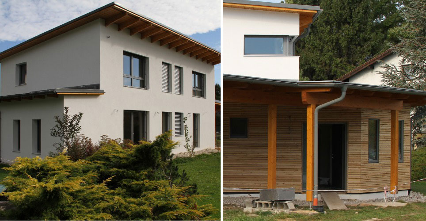
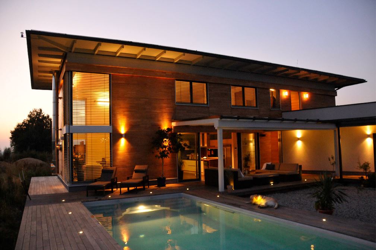
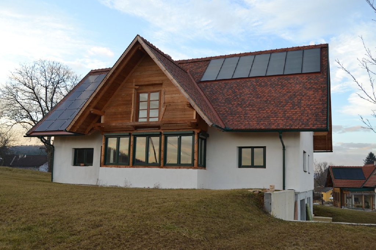
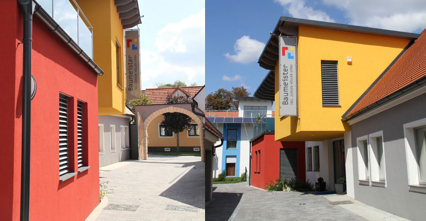
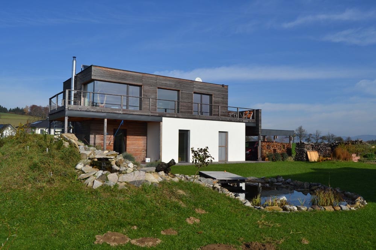
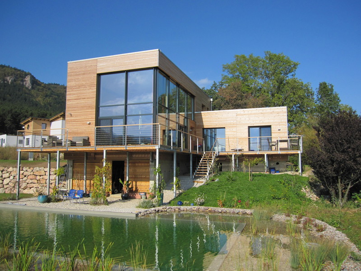
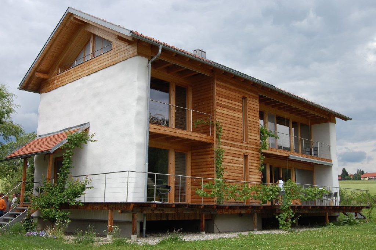
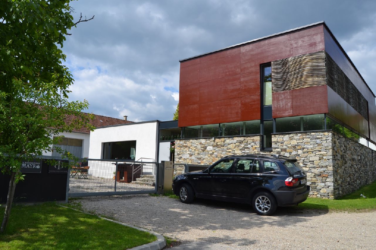
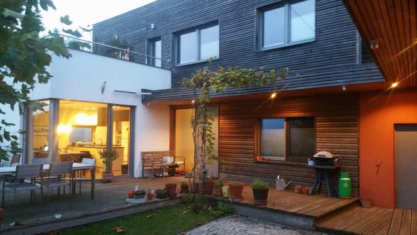
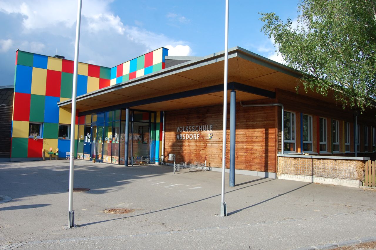
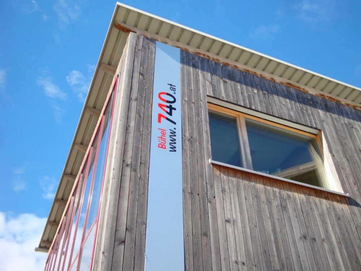

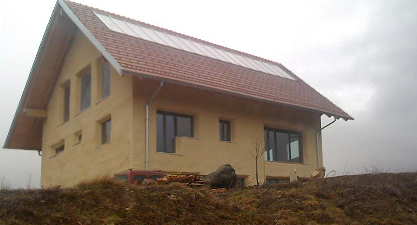
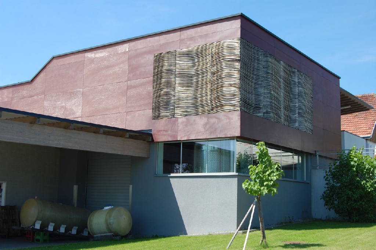
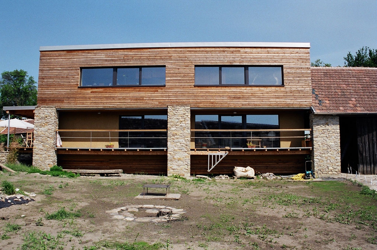
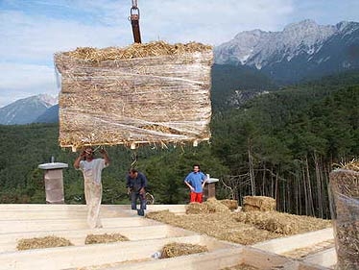
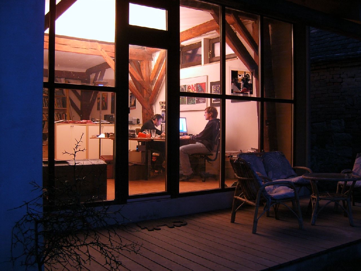
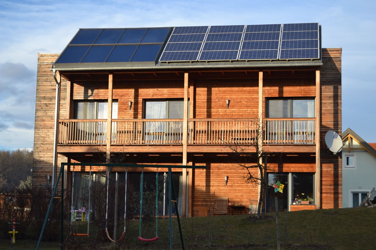
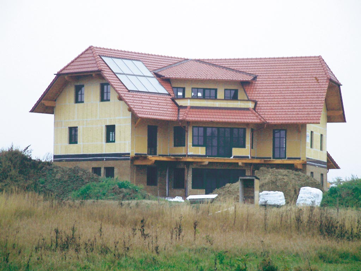
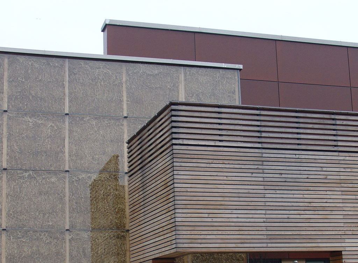
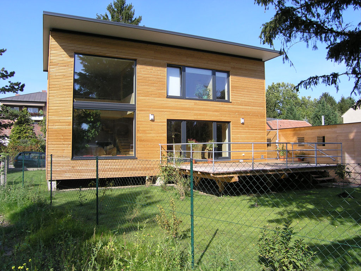
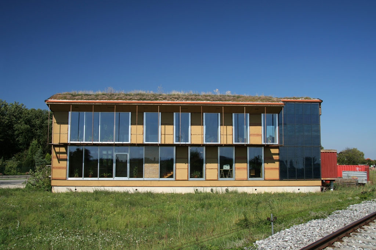
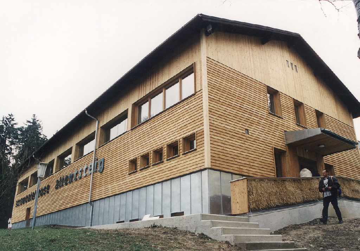
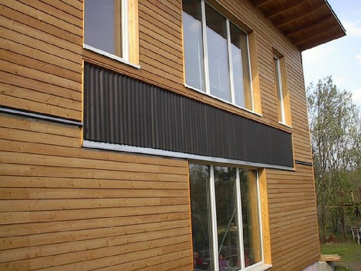
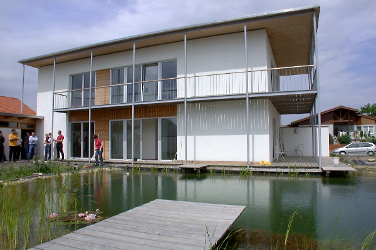
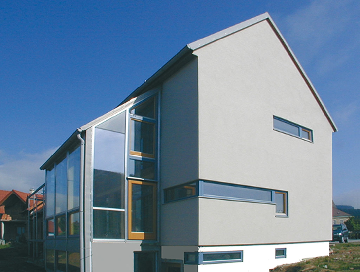
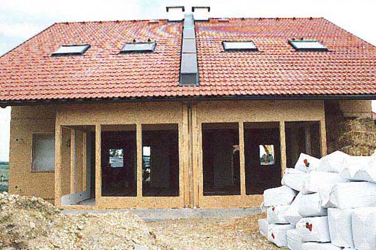
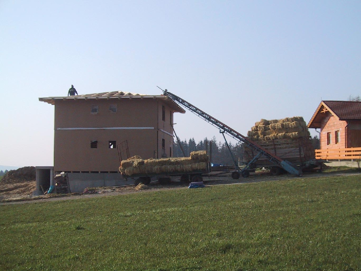
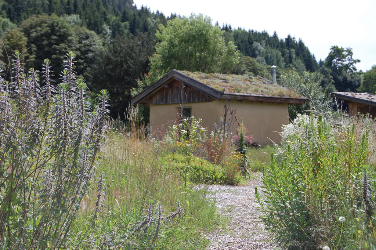
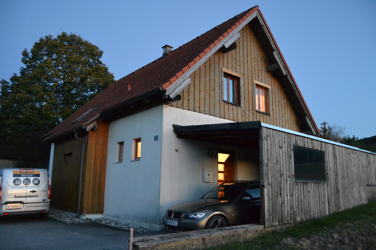

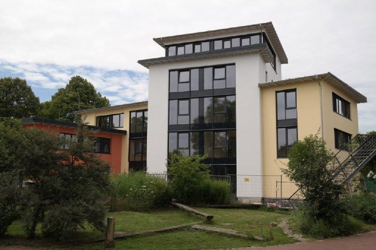
__1.jpg)
