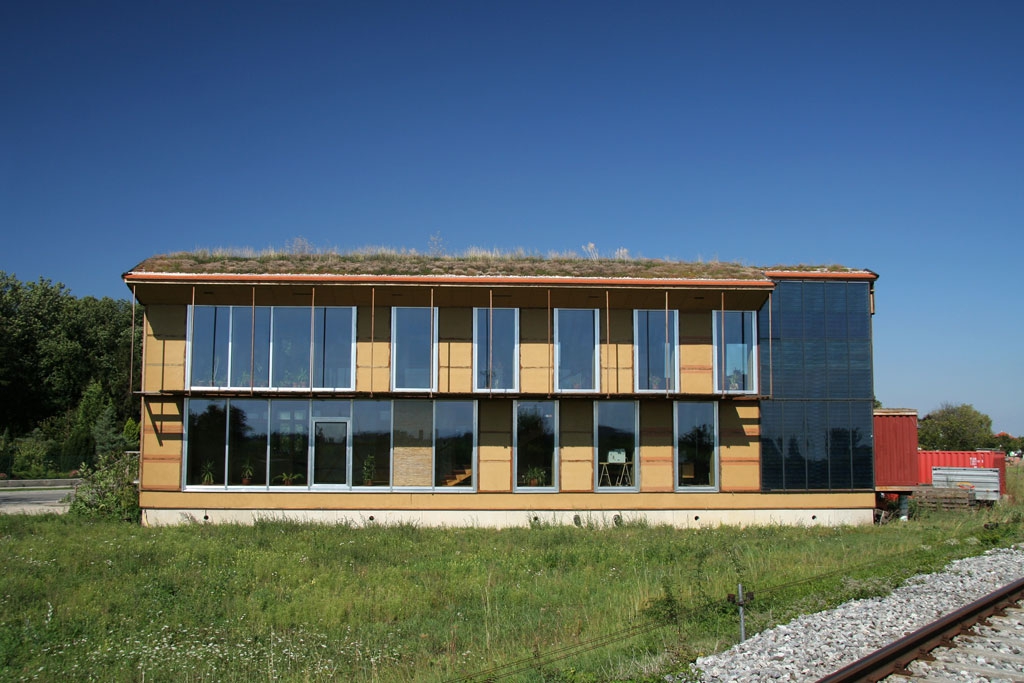Das gewählte Passivhaus-Konzept für das Bürohaus Tattendorf der Firma natur & lehm (heute Lopas AG) integriert erstmals praktisch wirklich alle Forderungen des Prinzips der Nachhaltigkeit UND der Baubiologie in ein kommerzielles Passivhaus-Bauvorhaben und setzt so einen neuen Stand der Lehmbau-Technik. Es wurde vom Österreichischen Forschungsförderungs-Fonds (FFF) auch als „Haus der Zukunft“ Projekt gefördert. Zugleich ist das Bauwerk auch ein offizieller österreichischer Beitrag unter weltweit rund 30 Projekten der Internationalen Energieagentur (IEA), Task 28 „Sustainable Buildings“.
Die Planung erfolgt gemeinsam mit Arch. Georg W. Reinberg/Wien und einer Reihe von Fachleuten aus verschiedensten Fachgebieten. Das integrierte Gesamtkonzept ist dabei mehr als nur das vielstrapazierte Schlagwort. Fotos: hausderzukunft.at

