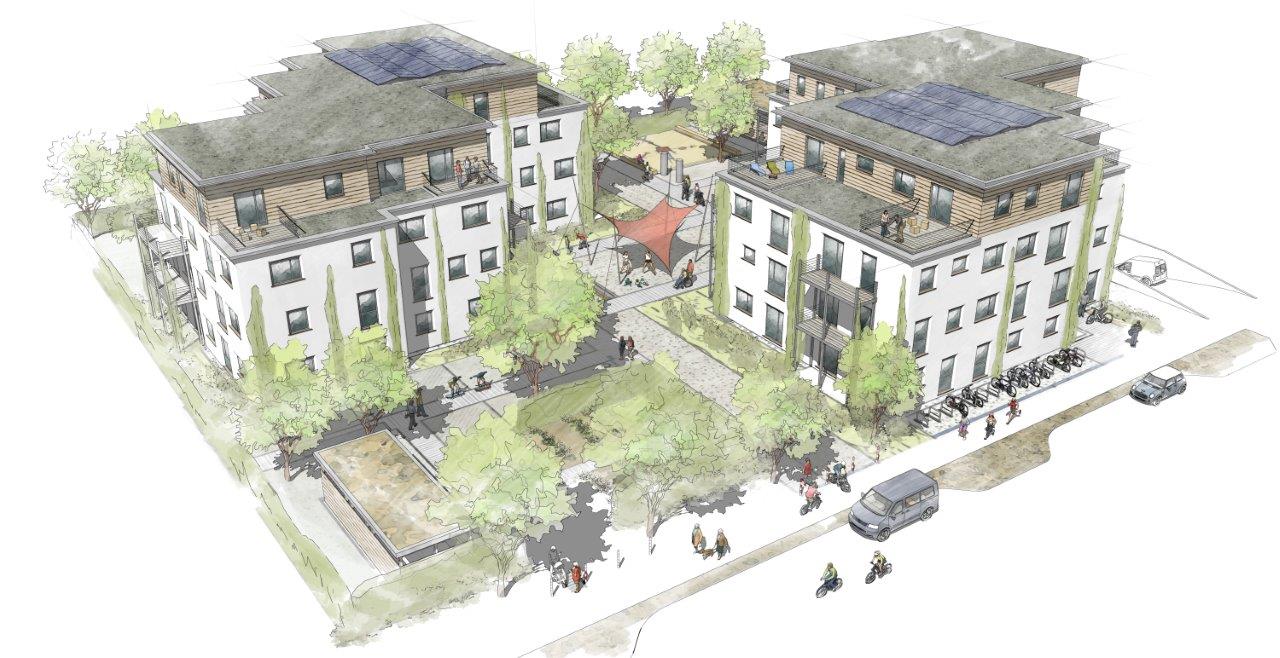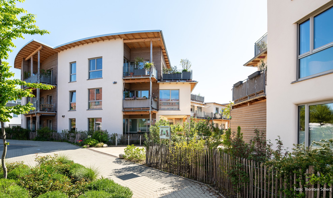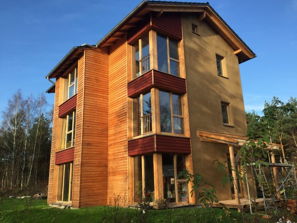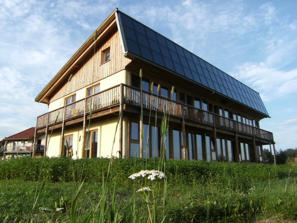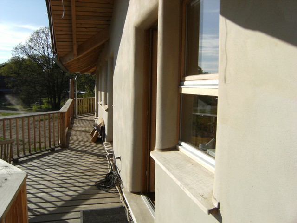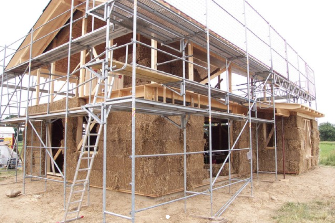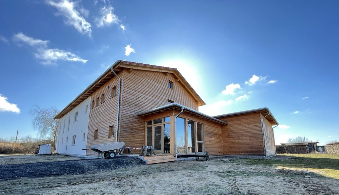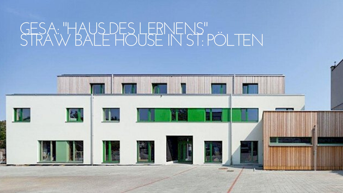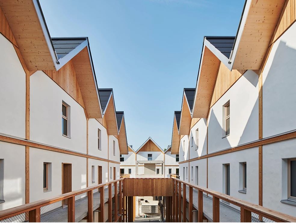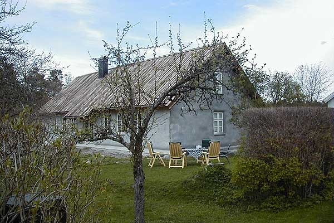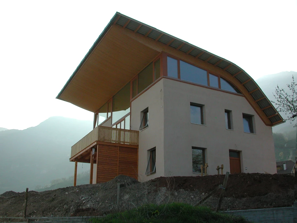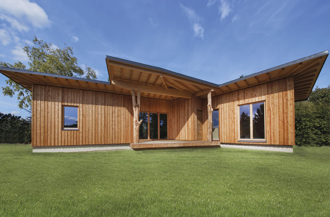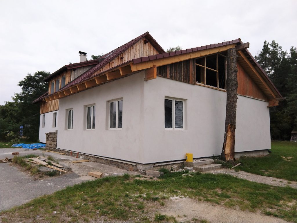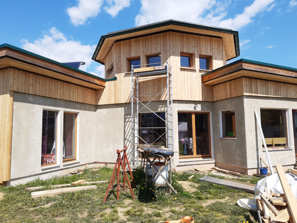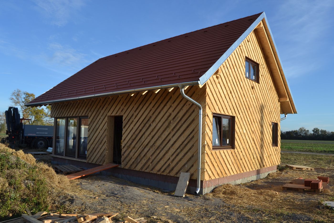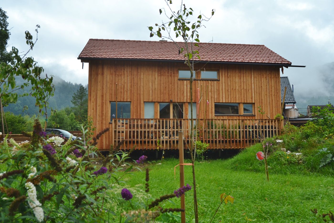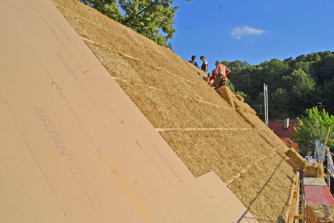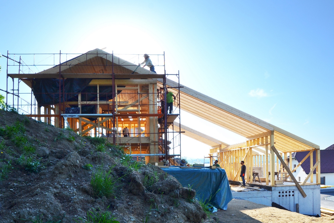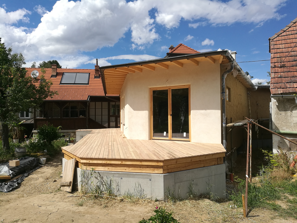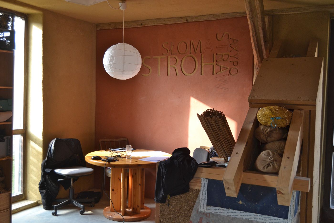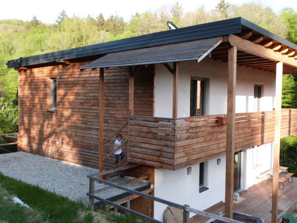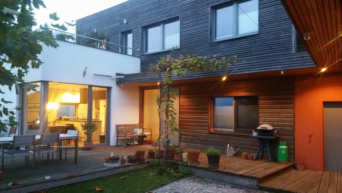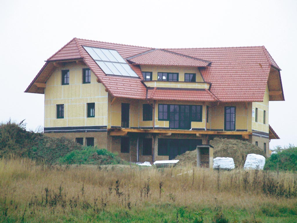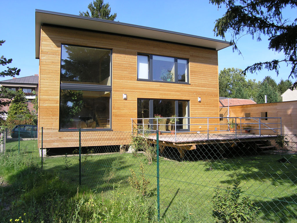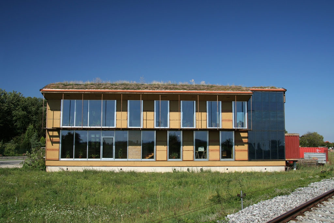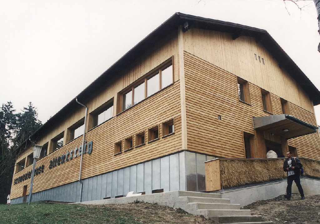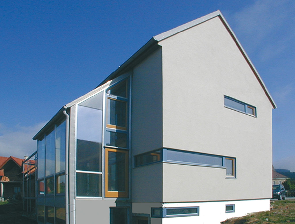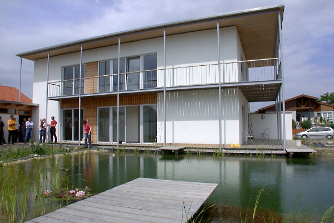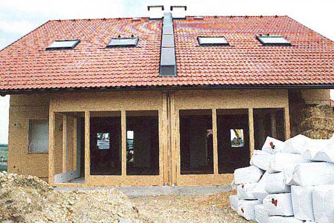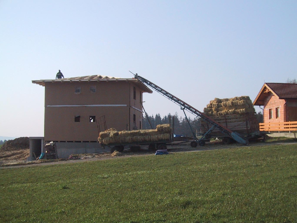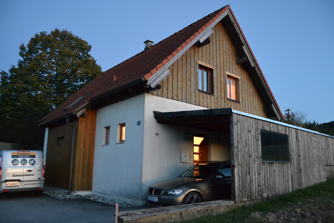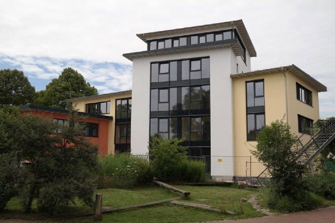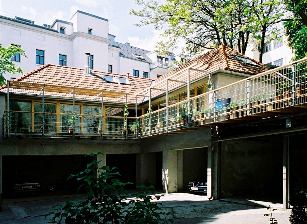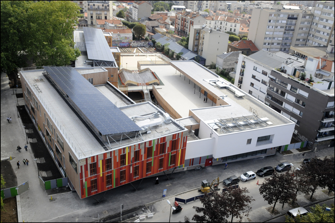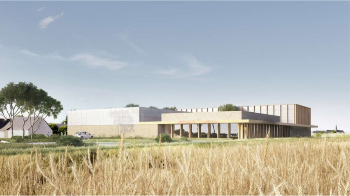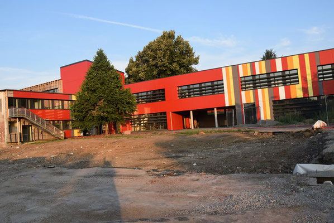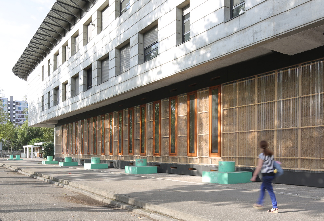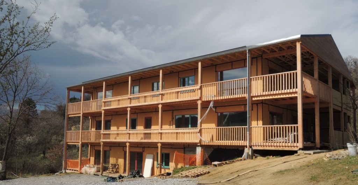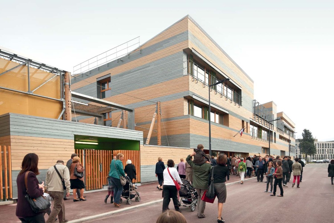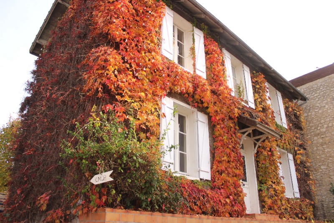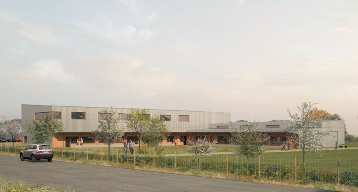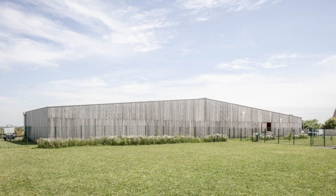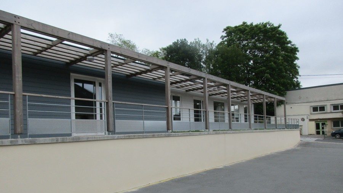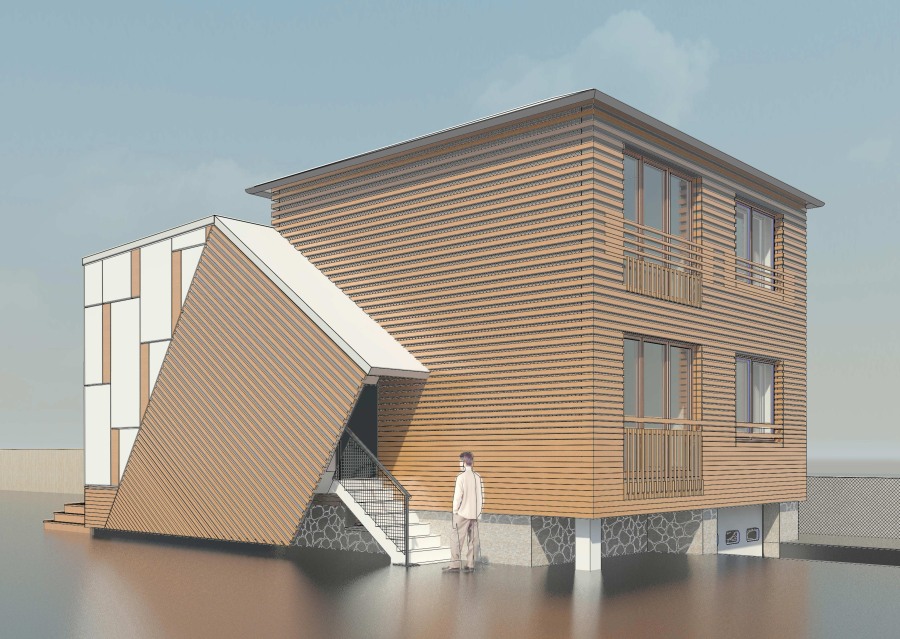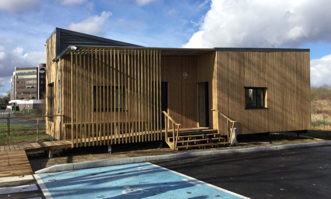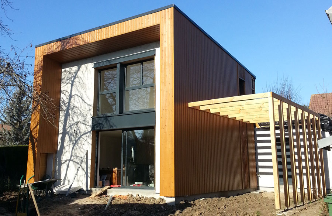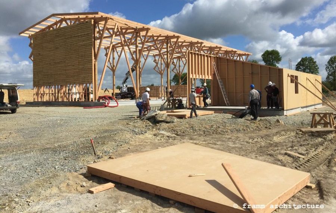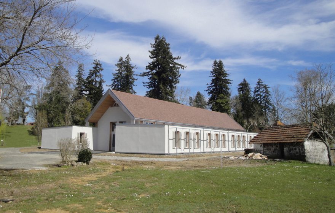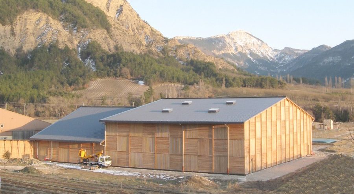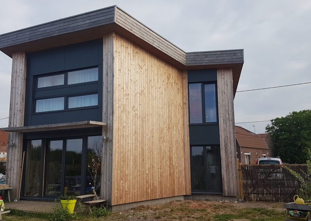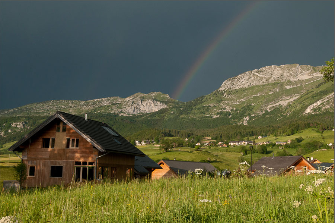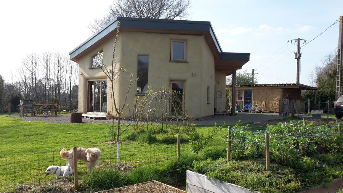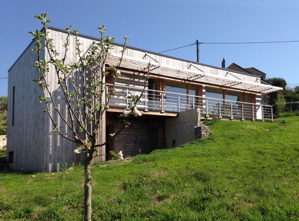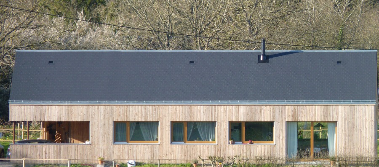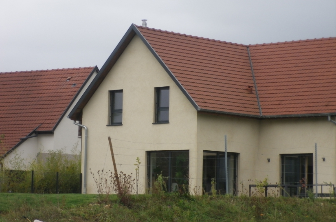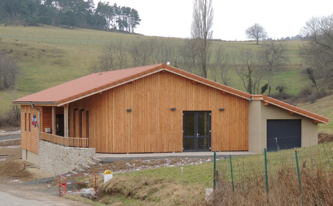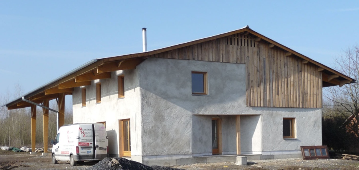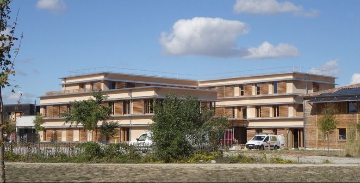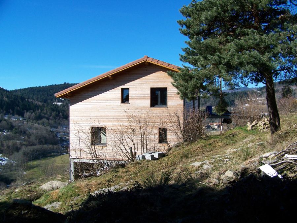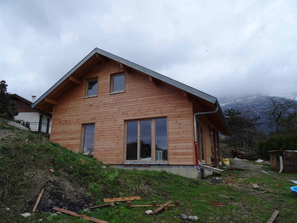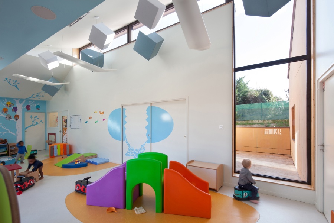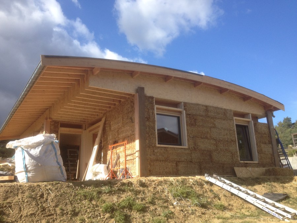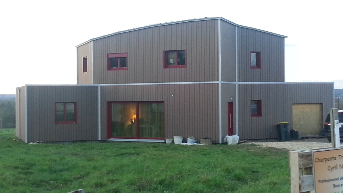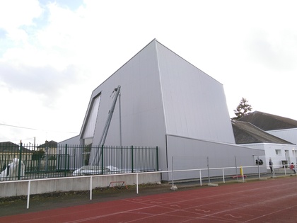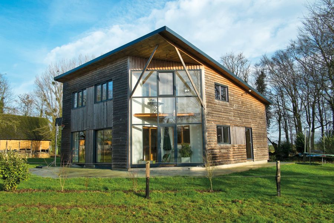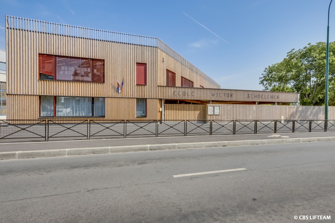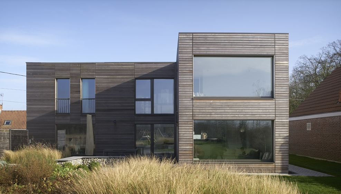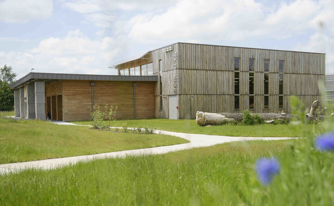Multifamily project straw bales, directly plastered with clay & lime
Category - Infill Construction
Cohousing project “Speicherbogen”
Multifamily project straw bales, directly plastered with clay & lime
Cohousing project “Einhorn”
Multifamily project straw bales, directly plastered with clay & lime
Cohousing project “Libelle”
Multifamily project straw bales, directly plastered with clay & lime
Cohousing project “Windrose”
Multifamily project straw bales, directly plastered with clay & lime
Strawhome “Bösel-1”
Single family project straw bales, directly plastered with clay & lime
Guesthouse “STROHTEL”
guesthouse project straw bales, directly plastered with clay & lime
GESA Haus des Lernens – House of Learning
Gesa built the House of Learning behind its headquarters at 36 Daniel Gran Street. An ecologically sustainable building...
Switzerland’s first straw bale settlement
Photo: Damian Poffet The planned settlement is committed to sustainability in various respects. In addition to thoughts...
Straw bale house Arild Berg
A straw bale building by the Norwegian networker Arild Berg (collaborator in the office of Arch. Rolf Jacobson). Lime...
Passive House Kurtatsch/South Tyrol
The Passivaus by architects Margareta Schwarz (Italy) and Werner Schmidt (Switzerland) was the winner of the "Klimahaus...
Straw bale house with Paideuma dome in Enzesfeld, AT
This detached house with Paideuma Klang-Dom was insulated with straw bales in spring 2017.
Straw bale house near Gmünd
This straw bale house addition was built in two new workshops, the construction including the straw bale ceiling was...
Straw bale house in St. Georgen im Lavanttal
StrohNatur and asbn built this straw bale house with a reciprocal roof in Carinthia with the help of the builder
House Sabine and Werner, Fertöúljak / HU
A 70 m2 weekend straw bale house was built in the Seewinkel National Park, which will be used as a residential house.
Straw bale show house in Rußbach, Upper Austria
This straw bale house was built at Lake Wolfgang. The house can be visited as a show house by appointment.
Straw bale house Andrea & Sebastian, Ernstbrunn/Lower Austria
In Dörfles in Ernstbrunn, an approx. 94 m2 straw bale house was built with the help of the construction family.
Straw bale architecture in Summerau/Upper Austria
2-storey straw bale house with covered terrace and barn extension and wall tempering in clay plaster.
Straw bale house extension in Pulkau/Lower Austria
In the inner courtyard of an ensemble of houses in Pulkau, a new straw bale house is/was built in 2017.
Virtual straw building site for workshops: Revitalisation and extension of a barn
Training centre and permanent exhibition at the same time is the House of the Future project "Virtual Building Site" of...
Straw bale low-energy house in Maria Anzbach
Here, 35 cm thick straw bales were installed, which together with 24 cm of flax in the floor result in a good low...
Passive house in Ollersbach / Lower Austria
Passive house in timber frame construction with straw bale insulation, solid wood ceiling and flat roof
Straw bale passive house in Wels / Upper Austria
The bales are installed vertically between the transoms. The bales were installed in the horizontal wall before the...
Straw bale passive house in Wienerherberg
A beautiful straw bale house, which was also awarded the Golden Trowel in 2008. With straw-bale insulated floor slab on...
Straw bale clay passive house Tattendorf
The passive house concept chosen for the Tattendorf office building by natur & lehm (now Lopas AG) is the first in...
strawbalehouse Allentsteig
Straw-bale insulated gym extension in a public school, planned by Wolfgang Tillich at the Office of the Lower Austrian...
Low-energy house Maria Laach / Lower Austria
Passive single-family house near Rohrau
The cubic structure of the residential wing is compact and simply proportioned with a projecting flat roof. Instead of...
2 Double straw houses Seyring / Lower Austria
2-storey double prefabricated houses with straw bale insulation
Straw bale house in Polling, Upper Austria
Wooden post and beam construction with straw bale insulation in walls and roof.
Straw bale house Siebenhirten / Lower Austria
2-storey single-family house in timber frame construction with round timber studs
“House St. Wunibald” – Plankstetten Abbey
Largest straw bale building in Southern Germany: 3-storey multi-purpose building, used as guest house, kindergarten and...
Five-storey Competence Center for Sustainable Construction, Verden
Prefabricated timber frame construction with solid wood elevator shaft and stairwell.
First Viennese Straw Bale House
Flat and studio of the architects allmermacke in Vienna 6. Here, the entire roof over the newly built studio was...
L’Orée du Jardin
“L’Orée du Jardin” is an emanation of its context. The relationship with its environment guides its...
Ecole “Hessel – Zefirottes” de Montreuil
This school group located on Avenue de la résistance in Montreuil is a nursery school “Les Zéfirottes” and...
Equipement sportif Parcay-Meslay
The project consists of the construction of a sports facility including a table tennis hall, a dojo and a covered...
Groupe scolaire Jules Ferry
Straw, used in prefabricated wooden caissons, is at the heart of the rehabilitation/reconstruction of the Jules Ferry...
Résidence Myosotis
The construction of these homes follows a request from the municipality of Nazelles Négron to build housing for a...
Préfabrique de l’innovation
The University of Lyon is carrying the project for the construction of a temporary and demountable building that will...
Village séniors
Extension de l’école primaire
Construction of two classrooms (+ a hall and outdoor facilities) in wood frame on straw boxes; straw, wood wool and...
Habitat collectif «Écoravie»
The Écoravie Association, created in March 2009, aims to bring together the future inhabitants of a collective...
Ferme du rail
The Ferme du Rail is the winner of the call for innovative urban projects “Reinventing Paris”, launched in...
Groupe scolaire Louise Michel
The complex consists of 3 buildings: a clubhouse, the nursery school and the primary school. The environmental approach...
Maison Feuillette
This building is the oldest wooden and straw construction in the world. Built in 1920, it was bought in 2013 by the...
Centre de formation agricole
Offices, workshop, kitchen, refectory, classrooms and dormitories.
Ateliers municipaux de Chevannes
The project to build the new municipal workshops in Chevannes extends the municipal facilities on rue du Parc (Town...
Cantine scolaire
Construction.288
Extension on 2 levels of a pavilion in the Parisian suburbs (wood-straw prefabrication) and thermal renovation (ITE...
Centre d’examen des permis de conduire
Construction.289
Straw infill in a load-bearing box
Plateforme biomasse énergie
Community equipment for drying and storing wood energy from the maintenance of woodland and hedgerows in the area. Wood...
Le Pôle Scolaire et Médical
The construction of the School and Medical Pole is a new building that brings together in one place the activities...
L’Herbier du Diois
Industrial and commercial building (storage and packaging of medicinal plants). Glulam column-beam structure and...
Construction.308
Passive House (Passivhaus). Insulation of the walls in bales of straw + wood fibre. Roof insulation in cellulose + PU...
Construction.229
House on the Vercors plateau, self-built. Off-centre wooden frame in douglas fir, filling in vertical bundles. Roof...
Construction.310
Construction.402
Straw Bale House
Construction.231
Straw bale house.
House in Rosheim, France 2017
150 sq. m. house built in France in 2017.
Mairie de Lavieu
Administration building.
Construction.324
The shed covers the market gardening activities and the market gardener’s house. Between the main post and beam...
Bureau CCVD
Construction.243
Wood frame house.
CC Abbeville
Conversion of a former SERNAM hall into offices and meeting rooms. Interior insulation (ITE) of an existing cinder...
Construction.258
Wood frame house, largely self-built.
Micro-crèche de Curis-au-Mont-d’Or
The Curis-au-Mont-d’Or micro-crèche is located on the neighbouring land of the town hall-school. The aim of this...
Construction.272
Detached house in G5 technique, consisting of a load-bearing framework insulated from the outside by a continuous web...
Construction.276
Wood frame house with straw filling and Misapor floor insulation with Bieber triple-glazed window and Paul double-flow...
Gymnase Blazac & Salle d’escalade
Construction of a climbing gym and thermal renovation of a gymnasium.
Construction.348
Self-construction wood and straw technical GREB.
Ecole Victor Schoelcher
Maison Demain : logement collectif
In 2018, L’Oréal placed its trust in us by equipping its SICOS production plant, located in Caudry (59). In...
Stockage palettes & Salle de dégustation
Construction.369
Equipement sportif
Construction of a sports facility.
Construction.853
Renovation of self-built straw house, badly carried out, demolition of the external coatings and removal of the old...

