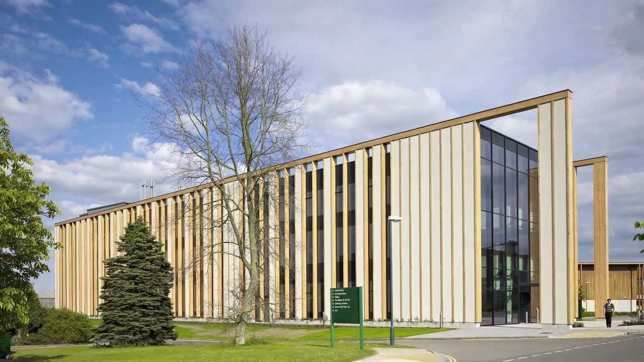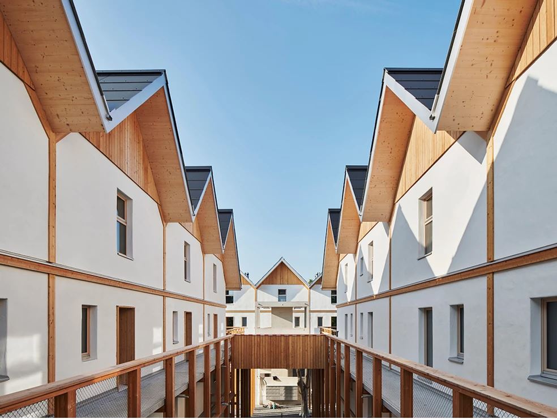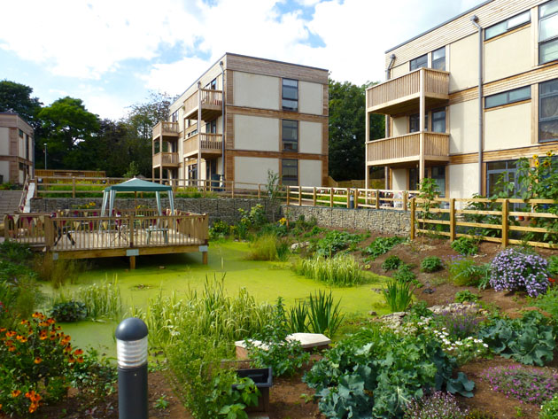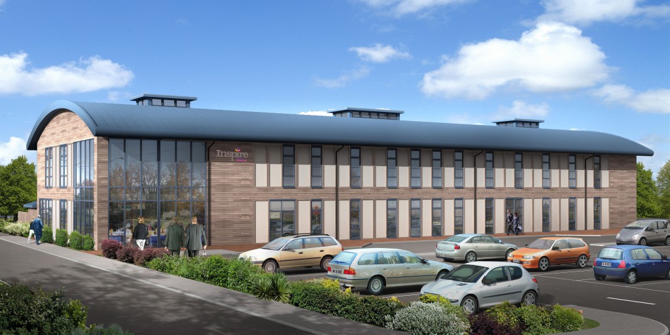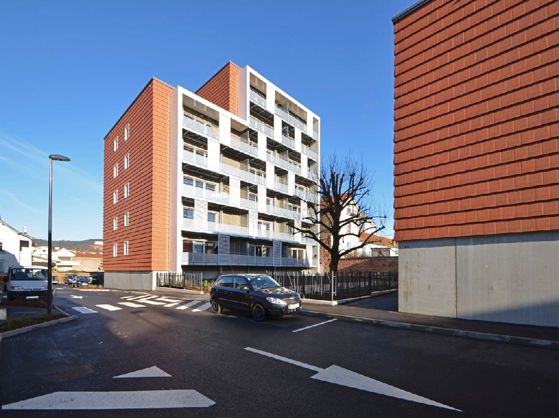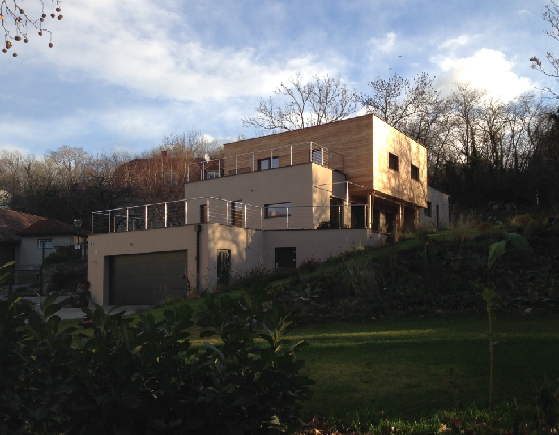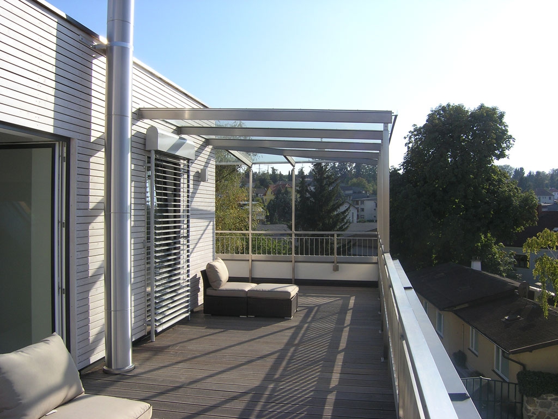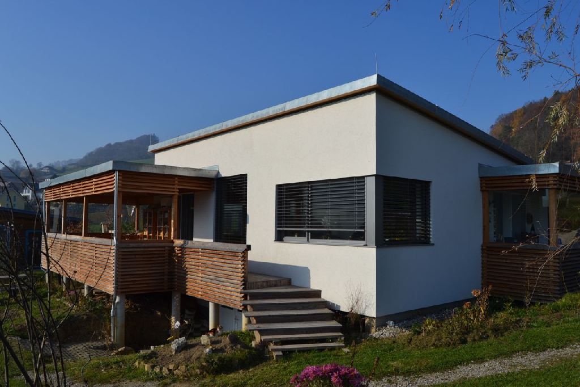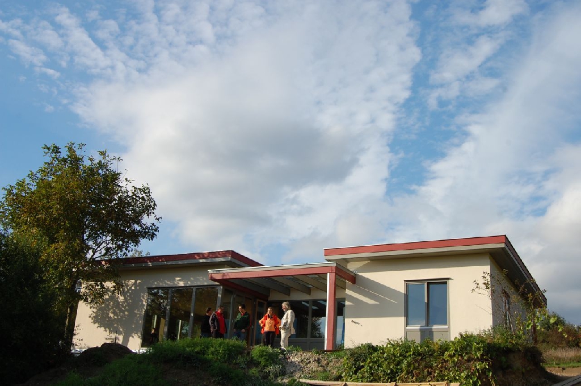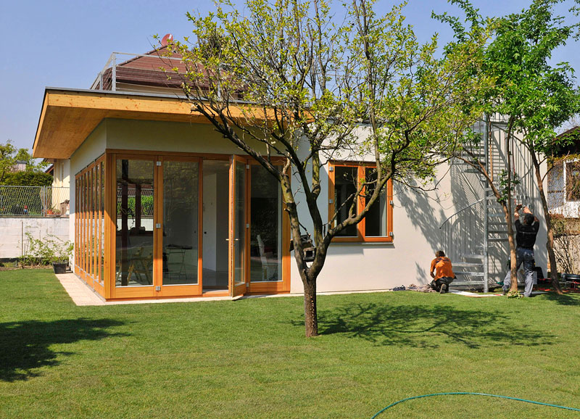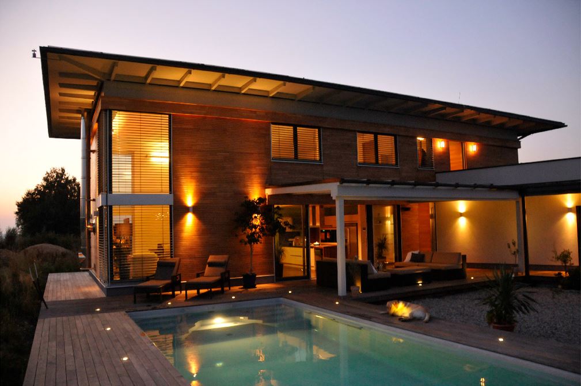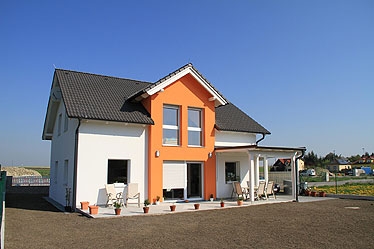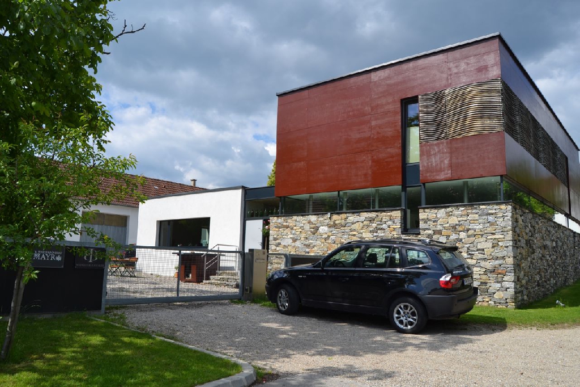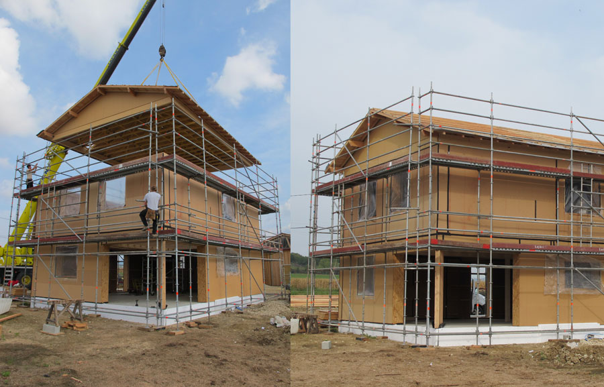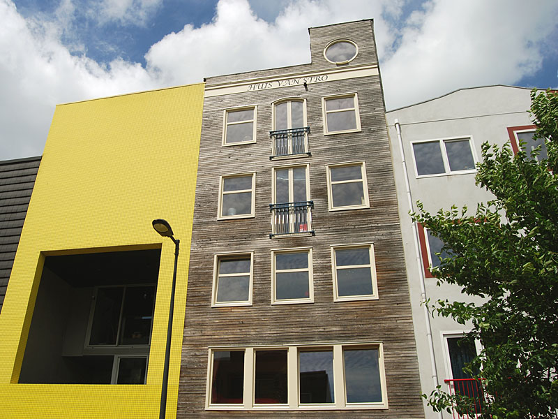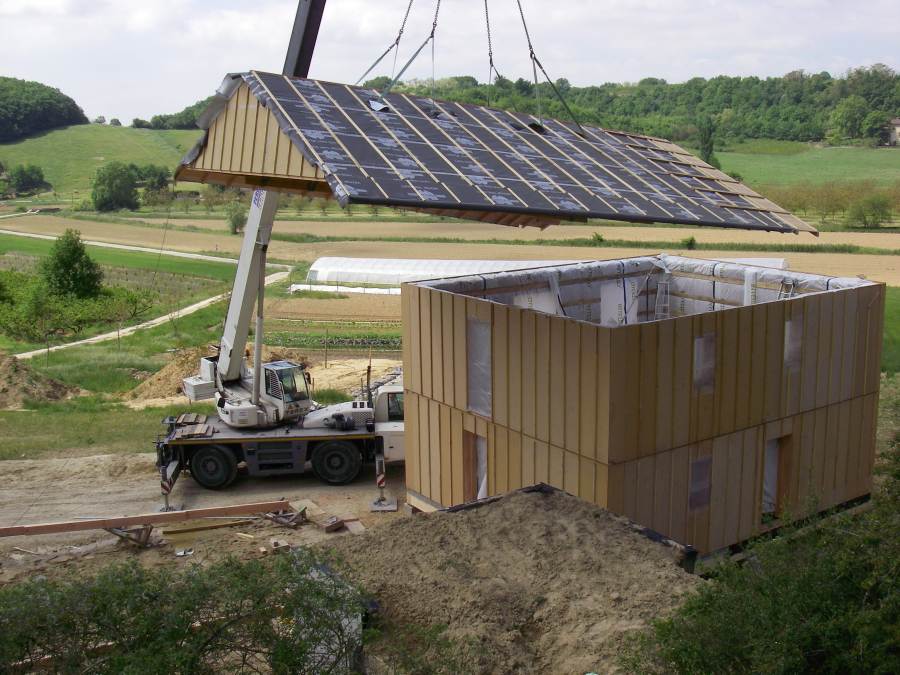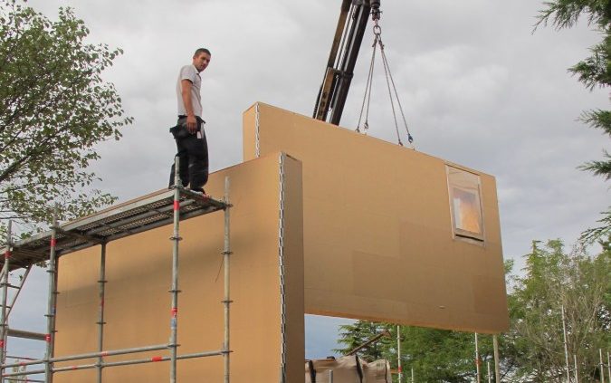Prefabricated strawbale family house
Category - Prefab Straw Bale
Gateway Building at The University of Nottingham’s Sutton Bonington campus
The Story of Straw… and how to use straw in a modern building. Make took one of the most traditional building...
Switzerland’s first straw bale settlement
Photo: Damian Poffet The planned settlement is committed to sustainability in various respects. In addition to thoughts...
Lilac Co-Housing project
Lilac, 20 households of affordable co-housing made with pre-fab Modcell straw panels in 2013 designed by White Design
Modcell’s Inspire Bradford Business Park
Inspire Bradford Business Park has been built on a brownfield site close to Eccleshill Community Hospital in Bradford...
7-storey modular building in St. Die des Vosges
The tallest straw bale building in the world was built in Saint Dié, France in 2011 as a Jules Ferry passive house...
Straw bale house with ECOCOCON panels
Createrra planned this passive house with ECOCOCON straw modules and had it built with a Slovakian carpentry firm.
Conversion of city villa with new penthouse
After a general renovation and the construction of a penthouse in place of the old attic, a new city domicile was...
Bungalow with pent roof in Rabenstein/Lower Austria
A private, barrier-free, single-storey house with straw-bale insulated timber frame in the roof, walls and floor...
system|house in modular straw construction
The first project of the system|haus|bau cooperation with prefabricated modules (Kreativer Holzbau, Bauatelier Schmelz...
Allotment house in Vienna
With prefabricated system|haus modules, this allotment house was made in Vienna.
Low-energy house in Heidenreichstein
Single-family house with tested wall, ceiling and roof elements with carport and tool shed.
Bruckner Single-family house
Detached single-family house in massive passive house construction with straw insulation in the roof, EKZ according to...
Lowest energy house in Dross, Lower Austria
In this detached house, the wall elements of the upper floor were insulated with 35 cm and the roof structure with 50...
Construction.201
Wood frame house. Prefabrication of the roof and lifting. Straw insulation in boxes.
Amsterdam Ijburg 2
residential building
Construction.193
Prefabricated roof house on the ground.
Construction.202
Wood frame house. Straw insulation in prefabricated load-bearing boxes in the workshop.


