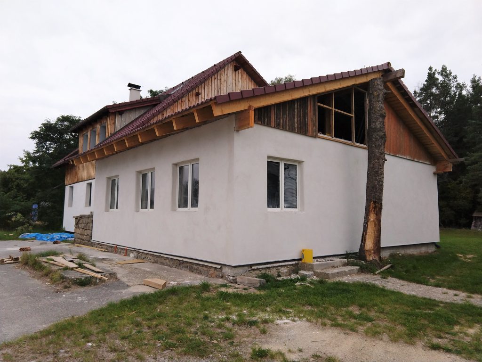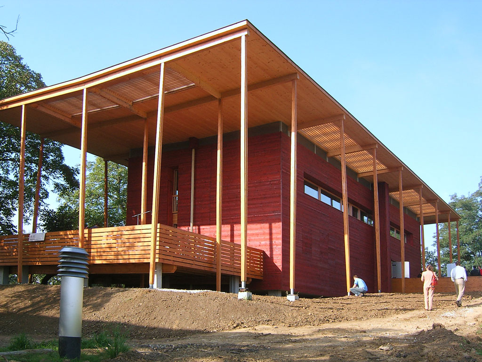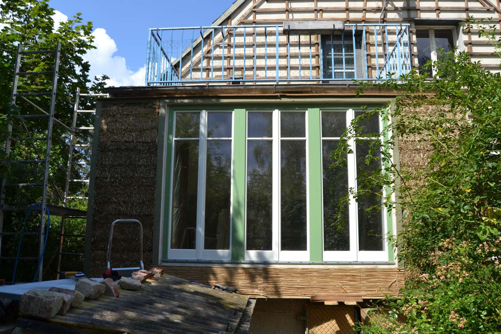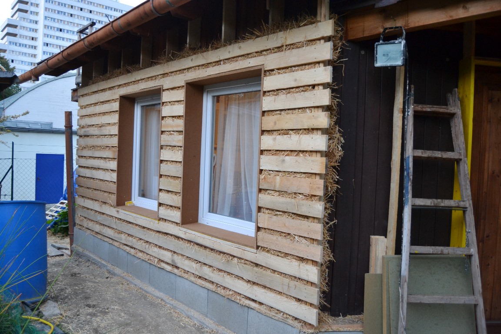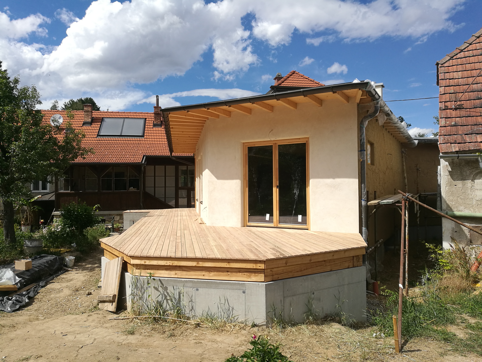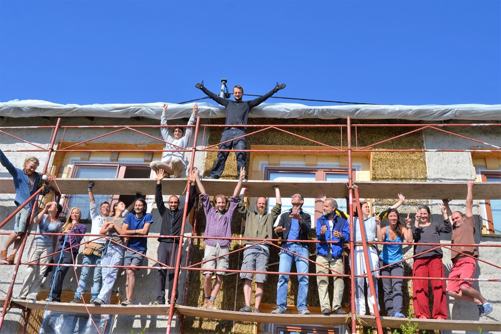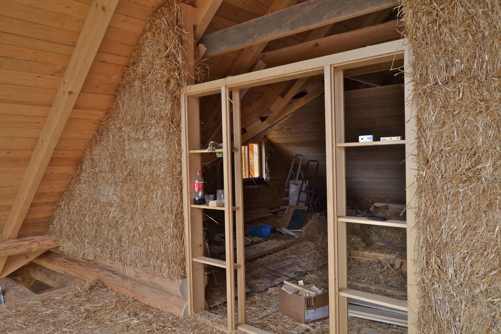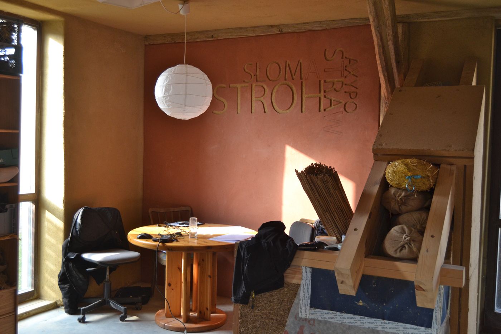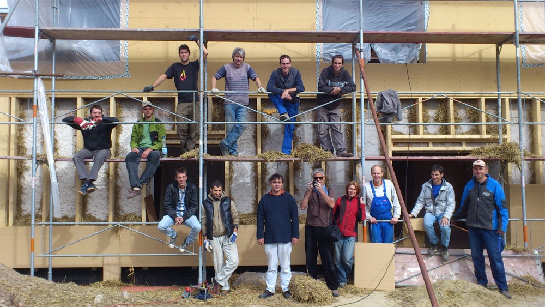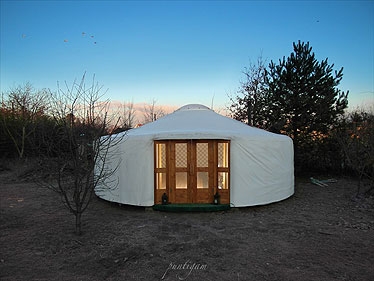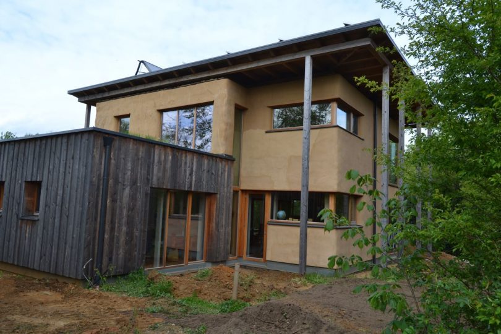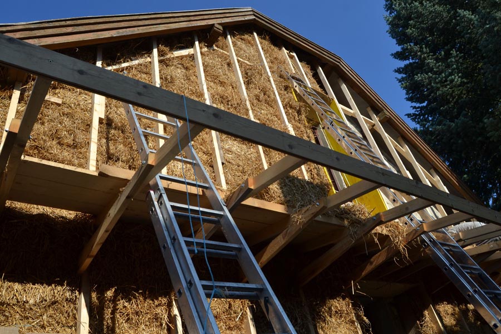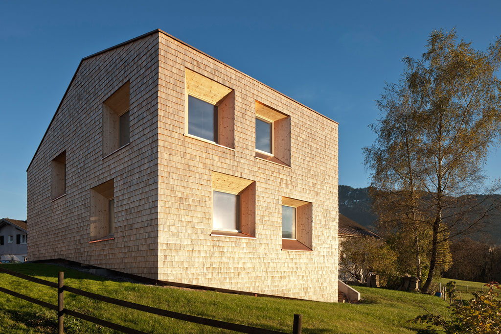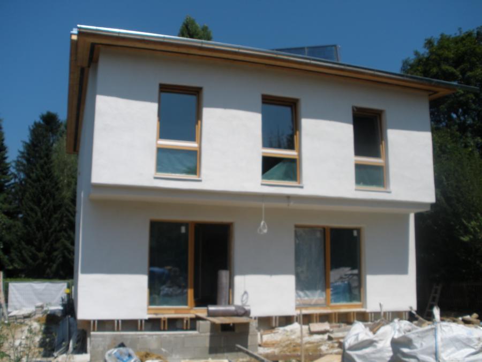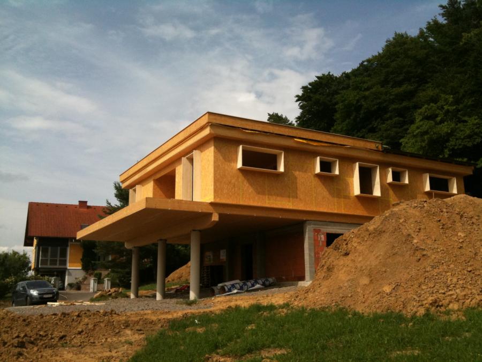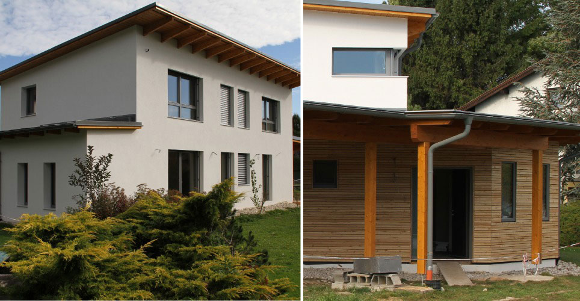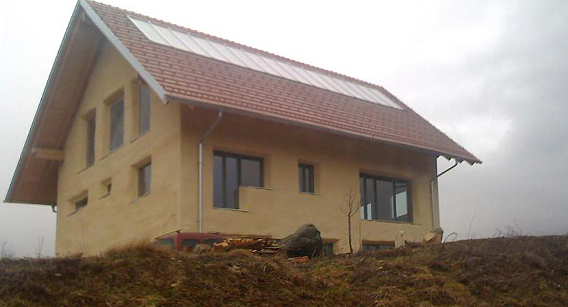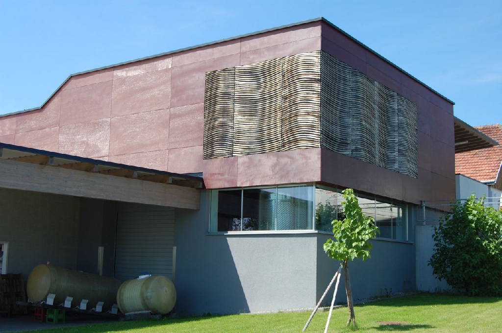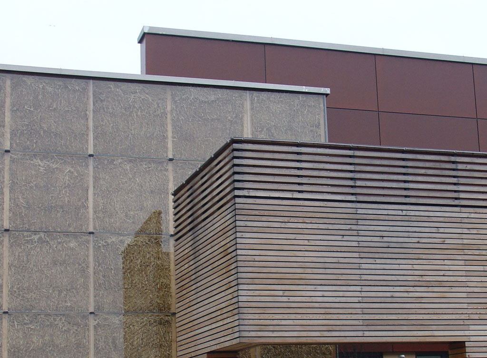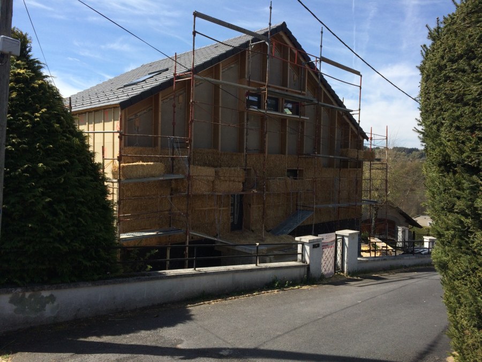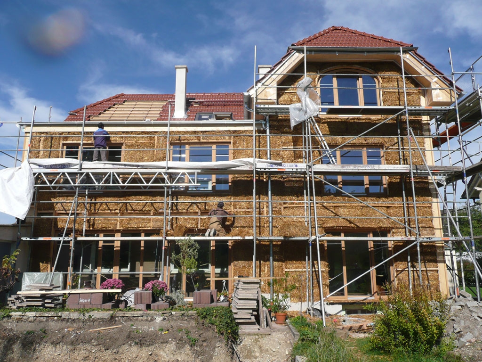Unusual living in Mecklenburg-Western Pomerania: in a luxuriously converted water tower, in a modern, extended railway caretaker’s cottage or in a swimming hall that had been misused. The latter fell into disrepair in the...
Category - Straw Bale Wrapping
Straw bale house near Gmünd
This straw bale house addition was built in two new workshops, the construction including the straw bale ceiling was...
S-House in Böheimkirchen, Lower Austria
An important goal in the S-HOUSE project was to combine ecological and functional advantages and to reduce energy and...
Winter Garden Wrapping in Strebersdorf/Vienna
The conservatory of a pre-war brick building was insulated with straw bales (wrapping) and plastered with lime.
Wrapping of an allotment house in Vienna
As part of a STEP Wrapping workshop, an allotment house was wrapped with 15cm straw insulation in 5 different ways.
Straw bale house extension in Pulkau/Lower Austria
In the inner courtyard of an ensemble of houses in Pulkau, a new straw bale house is/was built in 2017.
Straw bale wrapping in Pregarten, Upper Austria
A two-storey detached house was wrapped with straw bales and partly plastered, partly cladded with wood.
Straw bale infill gable walls and roof Upper Austria
Straw bale infill in roof and gable walls in CUT technique
Virtual straw building site for workshops: Revitalisation and extension of a barn
Training centre and permanent exhibition at the same time is the House of the Future project "Virtual Building Site" of...
Addition of a storey to a detached house in Kleinebersdorf
For the purpose of extending the usable living space, a complete residential unit with an additional 152 m² floor space...
Yurt insulated with straw bales
A yurt was erected on point foundations and a wooden platform, sheathed on the outside with straw bales and covered...
Neustift: residential building in straw bale construction method
In this project, the exterior walls are provided with a prefabricated insulation layer made of straw bales. The flat...
Thermal façade renovation with straw bales
Thermal refurbishment of a 49cm thick brick wall by installing a straw façade in front of it with an auxiliary...
House Simma
A 60s brick house was covered with a straw shell in a general renovation. This created a completely new, modern...
Old brick building with straw façade
An old brick building was thermally renovated by adding a straw bale façade.
Straw bale construction near Bad Gleichenberg
A timber frame construction and its window and door boxes are planked with structurally stiffening OSB boards. Then the...
Passive house with straw bale roof
This solid house with a 30 cm thermal insulation façade and straw-bale insulated monopitch roof was built in...
Passive house in Leibnitz
New brick building, passive house, with straw bales attached to the façade, which were then plastered directly.
Dross: Viticulture farm building
A company building with straw bale insulation was developed for the Buchegger-Mayr winery. The wine cellar was...
Biohof Achleitner / Upper Austria: Austria’s longest straw wall
The building was constructed in passive house quality. The hall was built as a special wooden construction with straw...
Construction.302
ITE straw straw in a structure added on an existing breeze block frame. Principle: I Beam Steico Joist 360 fixed to the...
Markelo
art studio
Conversion and energy-efficient refurbishment
..of a 3-family house from the 60s
Nieuweschans
renovation


