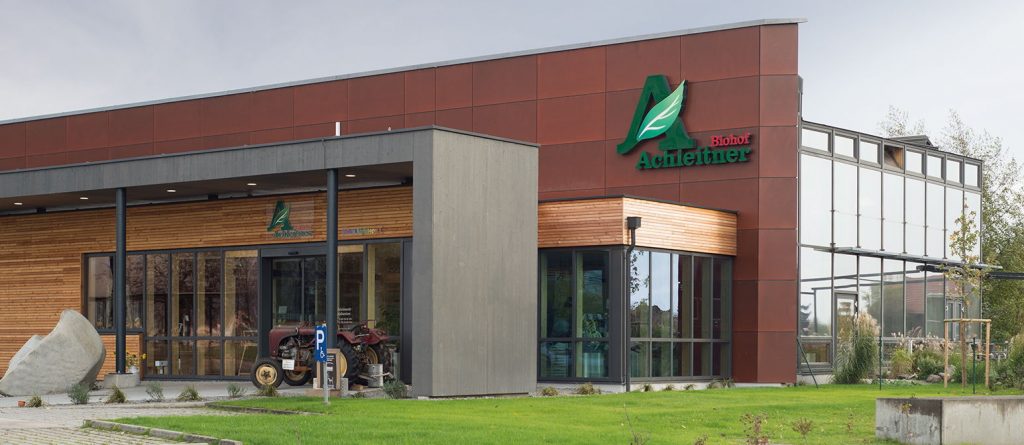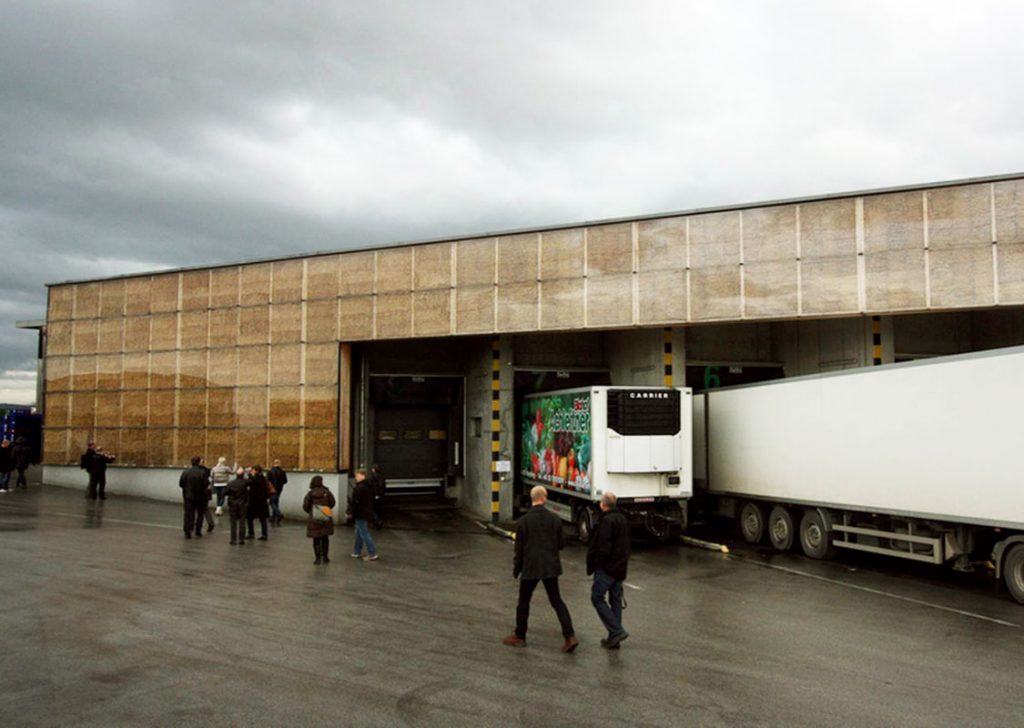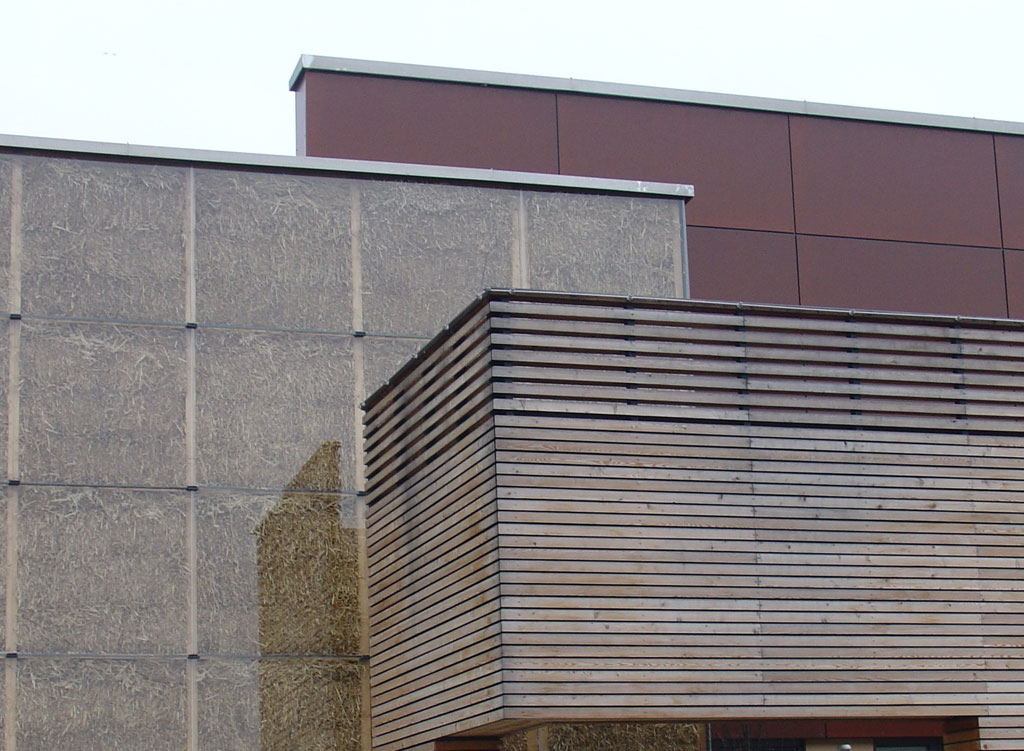The building was constructed in passive house quality. The hall was built as a special wooden construction with straw insulation for the roof and walls. Most of the straw required was harvested from fields on the organic farm. In order to make the straw insulation also visually visible, a large wall was clad with glass on the outside.
The architecture of the entire building is based on the principles of the organic farm. Innovation and future-oriented thinking are expressed in a direction-giving architecture that makes its mark not only in the choice of materials, but also in the design.
The merging and intertwining of the three different areas of use – logistics, administration, sales with restoration – is expressed by the choice of three building structures, each in different materials.
The building is a pure timber construction. The entire load-bearing and non-load-bearing structure is made of highly thermally insulated prefabricated timber elements. The walls and roofs were largely insulated with straw. In the interior, earthen building boards are used in the rooms with high occupancy to regulate the microclimate and the natural moisture balance.
The roofs of the administration building were designed as green roofs, thus contributing to natural rainwater regulation through storage, irrigation and evaporation, and giving back to nature a piece of greenery taken away by the new building.
Plants are used for climate control. They improve air quality, trap pollutants and thus have a positive impact on people’s health.


Das Gebäude wurde in Passivhausqualität errichtet. Die Halle wurde als Holzsonderkonstruktion mit Strohdämmung für Dach und Wände ausgeführt. Das erforderliche Stroh wurde zum großen Teil auf Feldern des Biohofes geerntet. Um die Strohdämmung auch optisch sichtbar zu machen, wurde eine große Wand außen mit Glas verkleidet.
Die Architektur des Gesamtgebäudes basiert auf den Grundsätzen des Biohofes. Innovation und zukunftsgerichtetes Denken drücken sich in einer richtung-gebenden Architektur aus, die neben der Materialwahl auch in der Formgebung Zeichen setzt.
Das Zusammenführen und ineinander Verschränken der drei unterschiedlichen Nutzungsbereiche Logistik, Verwaltung, Verkauf mit Restauration wird durch die Wahl dreier Baukörper in jeweils verschiedenen Materialien ausgedrückt.
Das Gebäude ist ein reiner Holzbau. Die gesamte tragende und nicht tragende Struktur ist aus hoch wärmegedämmten Holzfertigteilen ausgeführt. Die Wände und Dächer wurden zum Großteil mit Stroh gedämmt. Im Innenbereich kommen in den Räumen mit hoher Personenbesetzung Lehmbauplatten zur Regulierung des Mikroklimas und des natürlichen Feuchtehaushaltes zum Einsatz.
Die Dächer des Verwaltungsgebäudes wurden als Gründächer ausgeführt, tragen damit zu einer natürlichen Regenwasserregulierung durch Speicherung, Bewässerung und Verdunstung bei und geben der Natur ein Stück Grün zurück, das man ihr durch den Neubau genommen hat..
Pflanzen werden zur Klimatisierung herangezogen. Sie verbessern die Luftqualität, binden Schadstoffe und nehmen damit einen positiven Einfluss auf die Gesundheit der Menschen.

