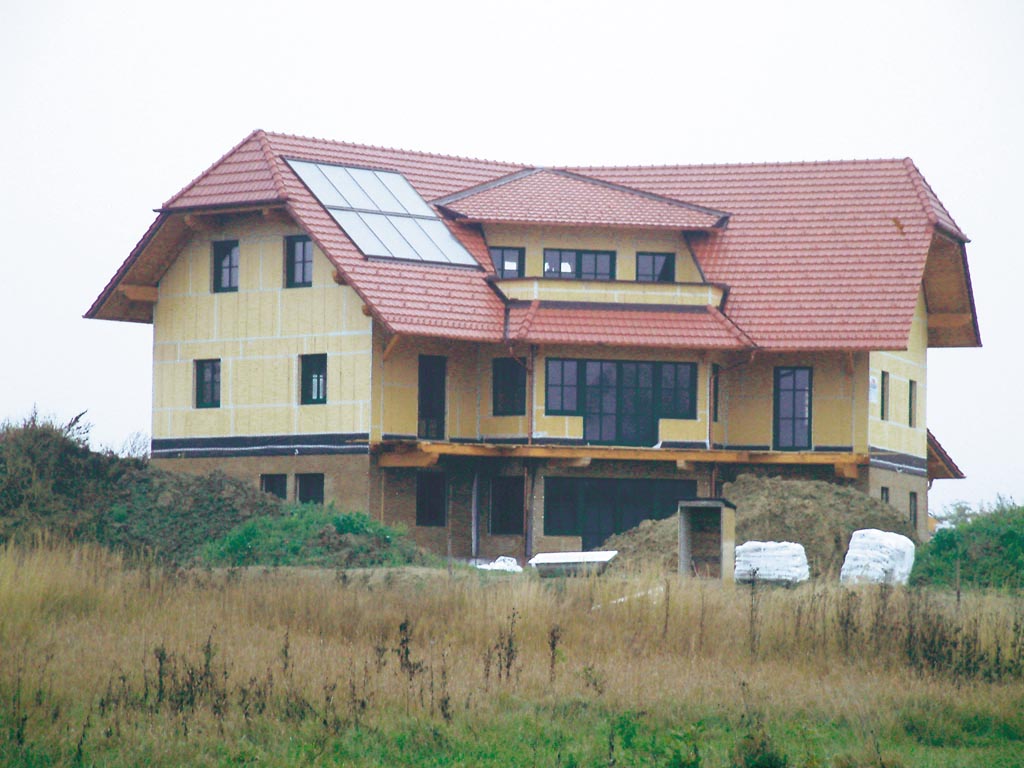The wall construction (from the outside to the inside):
- ground floor: Heraklith pre-assembled for plastering with underlying foil between straw and Heraklith (low sd-value – formwork sheet).
Upper floor: MDF board 16mm clad with larch boarding - transom with straw filling 38cm
- OSB 18mm as vapour barrier; 50mm Heraklith installed and plastered with pure slaked lime plaster by the owner
- New straw bale insulation method: Bales are installed vertically between transoms whose distances are matched to the dimensions of the straw bales. The installation was carried out with the wall lying down before the installation of the 2nd planking. For narrower compartments, the bales were cut with a band saw.
Der Wandaufbau (von außen nach innen):
1. Erdgeschoß: Heraklith vormontiert zum Verputzen mit darunterliegender Folie zwischen Stroh und Heraklith (niedriger sd-Wert – Schalungsbahn)
Obergeschoß: MDF-Platte 16mm mit Lärchenschalung verkleidet
2. Riegel mit Strohfüllung 38cm
3. OSB 18mm als Dampfsperre
4. Heraklith 50mm in Eigenregie montiert und mit reinem Löschkalkputz verputzt
Neue Strohballendämmweise: Ballen sind stehend zwischen Riegel, deren Abstände auf das Strohballenmaß abgestimmt sind eingebaut. Der Einbau erfolgte bei liegender Wand vor der Montage der 2ten Beplankung. Für schmälere Fächer wurden die Ballen mit einer Bandsäge zugeschnitten.

