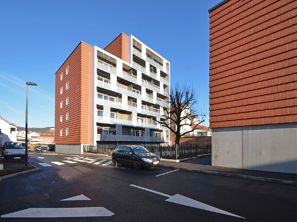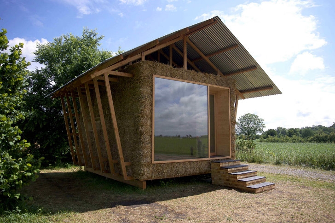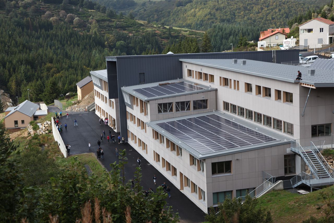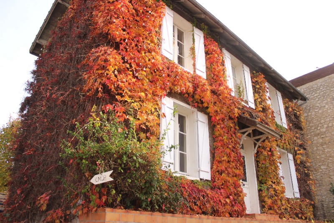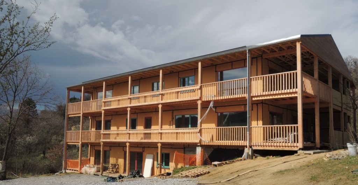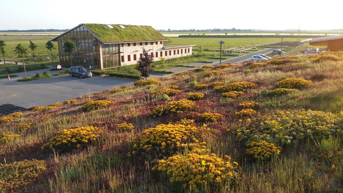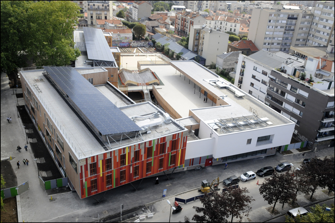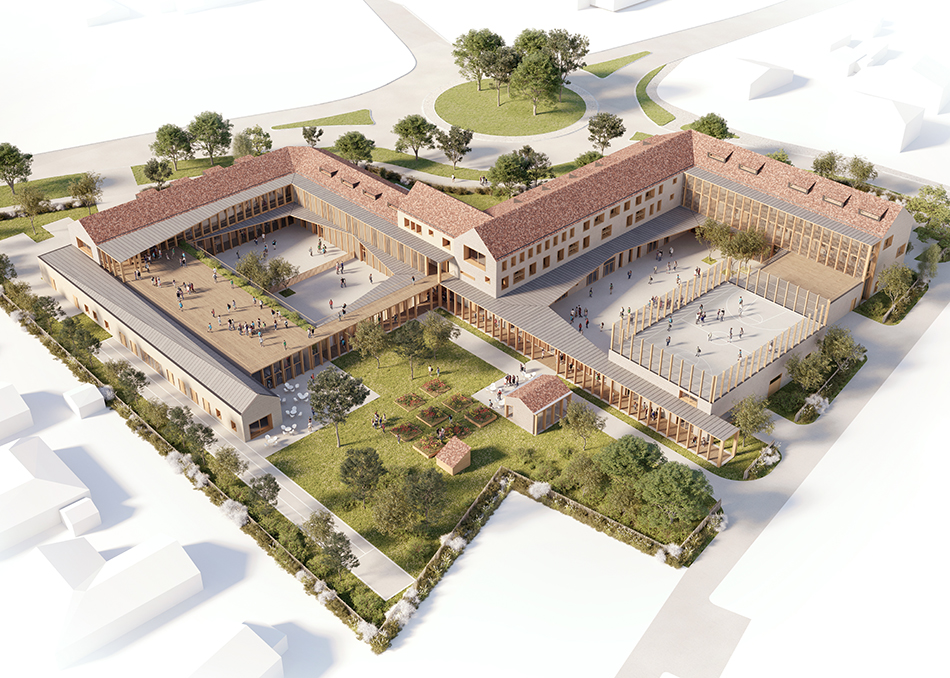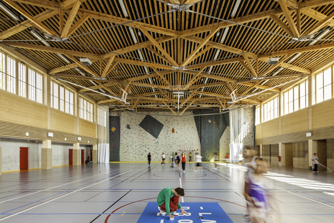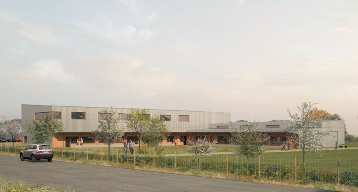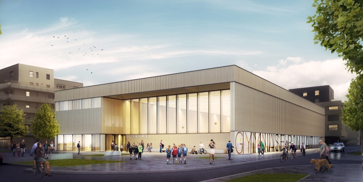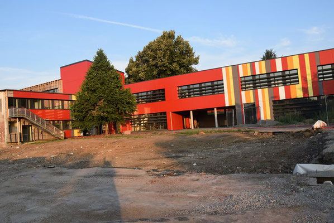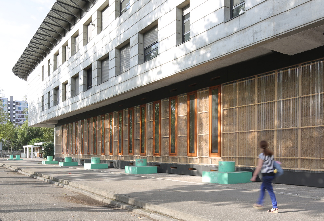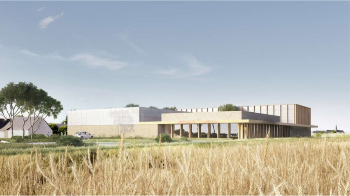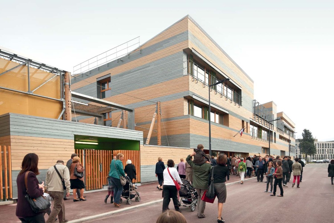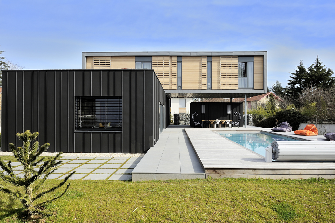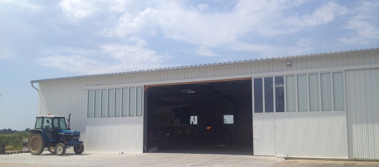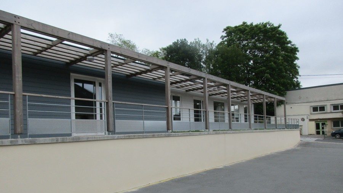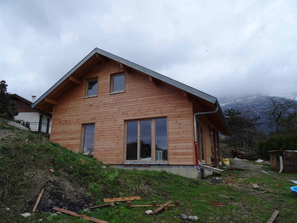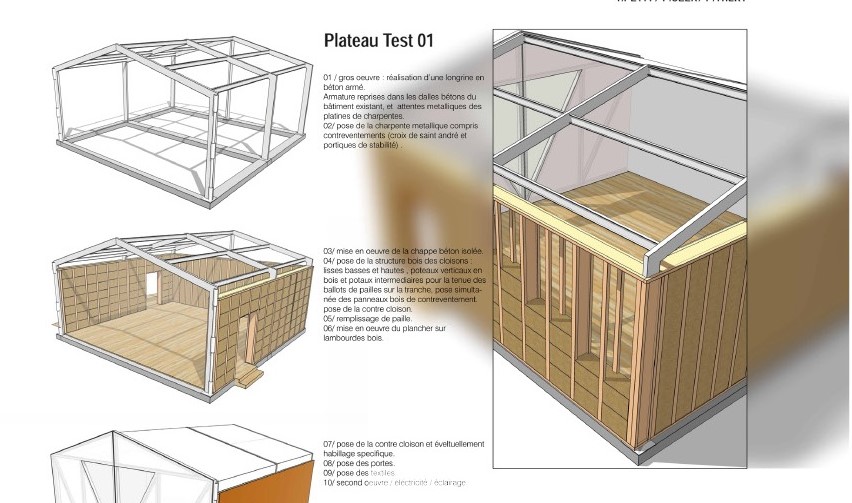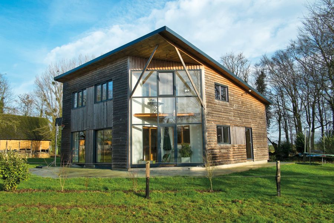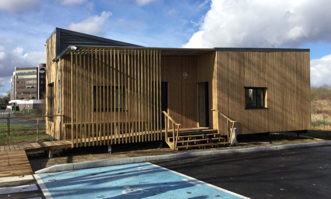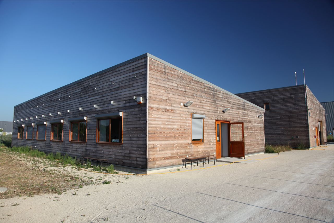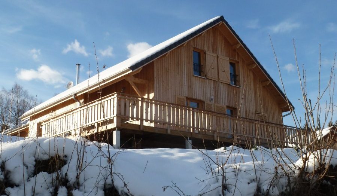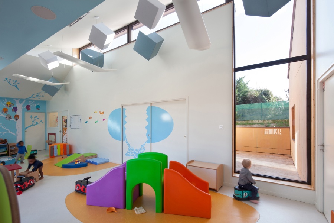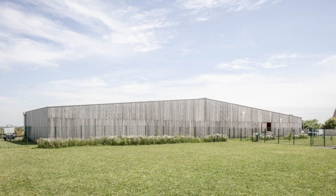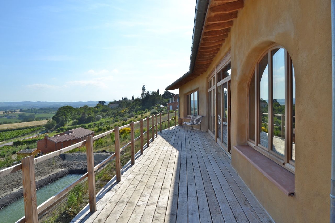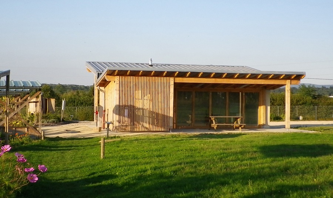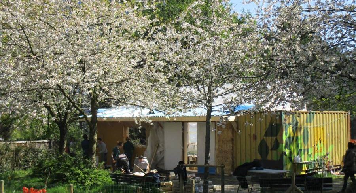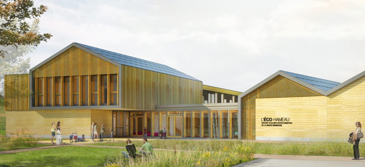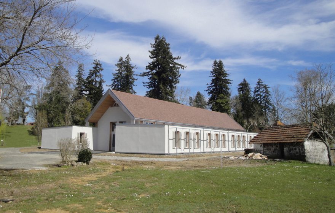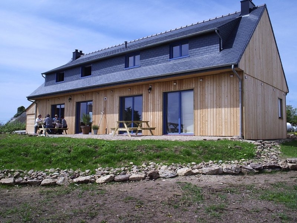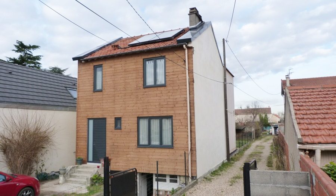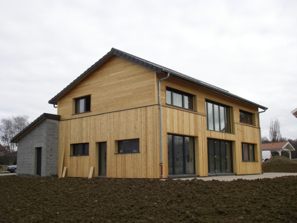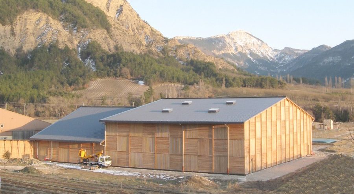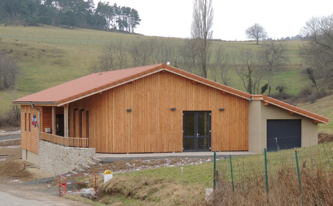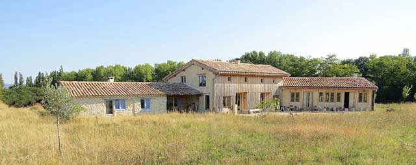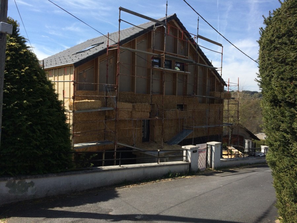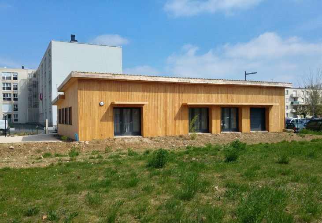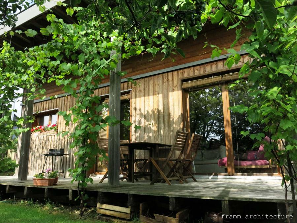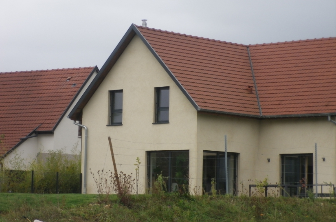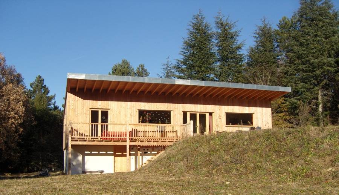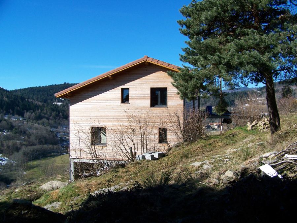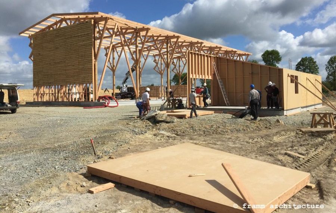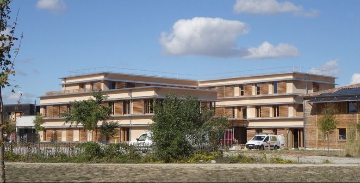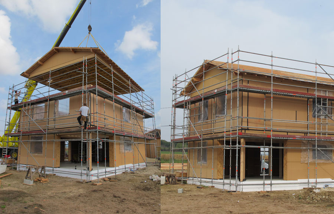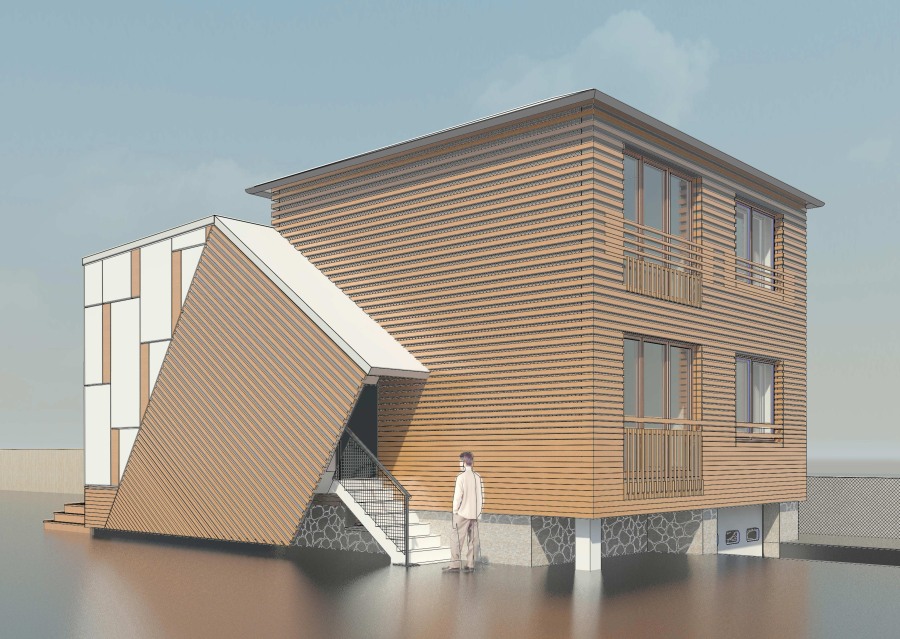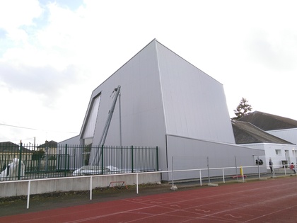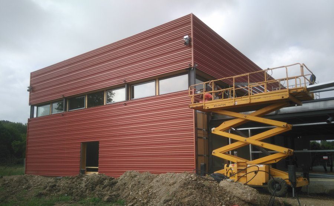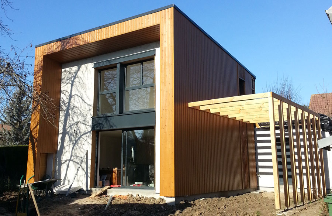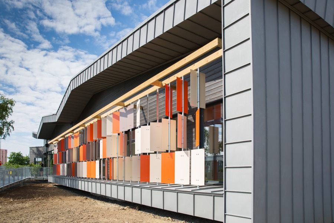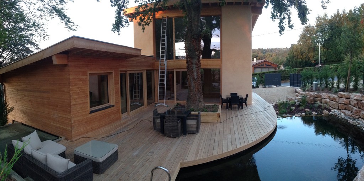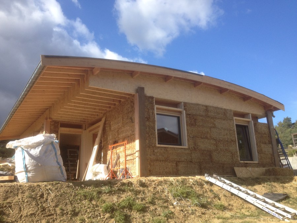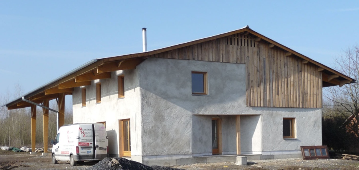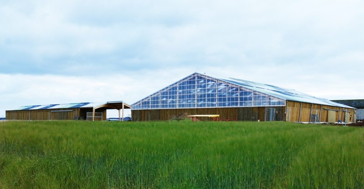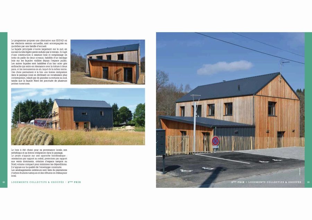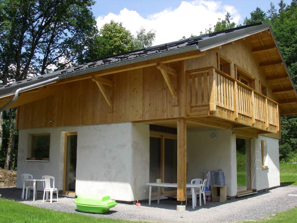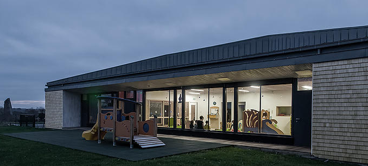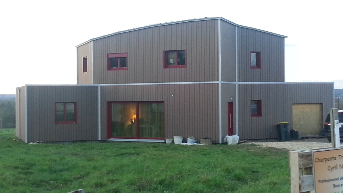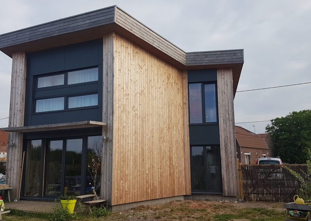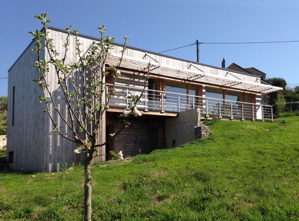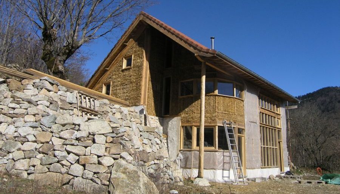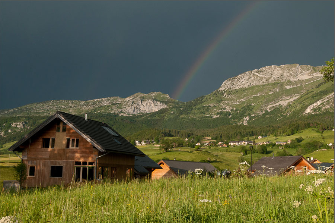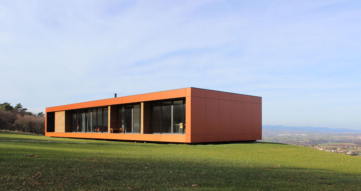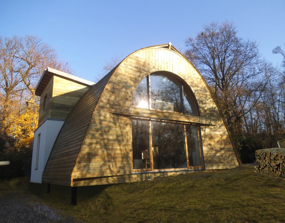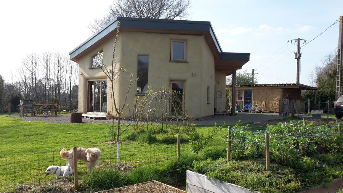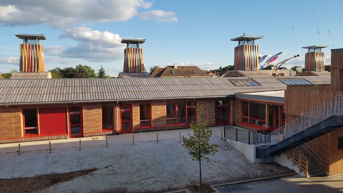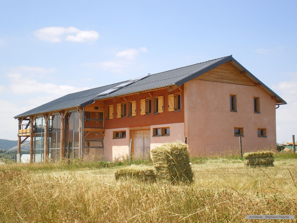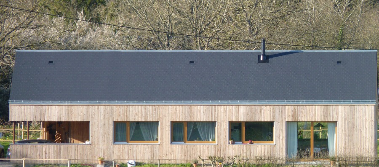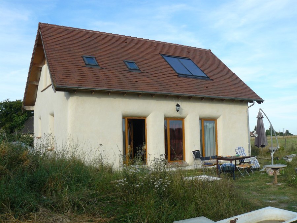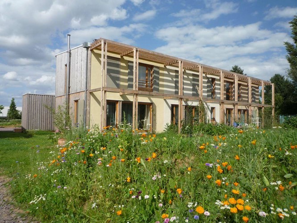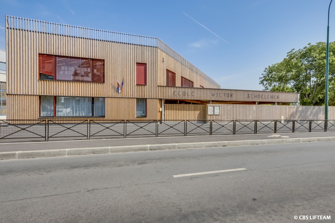The tallest straw bale building in the world was built in Saint Dié, France in 2011 as a Jules Ferry passive house construction
Category - Projects France
Pavilion with unplastered thatched façade
Experimental building by Paris Studio 1984 in Alsace, France, inspired by agricultural constructions.
Cité Scolaire de Saint-Cirgues
School group. Mixed wood-concrete structure, straw insulation. Photovoltaic plant. Positive energy building. The...
Maison Feuillette
This building is the oldest wooden and straw construction in the world. Built in 1920, it was bought in 2013 by the...
Habitat collectif «Écoravie»
The Écoravie Association, created in March 2009, aims to bring together the future inhabitants of a collective...
Bâtiment de l’entreprise Écovégétal
The company Écovégétal specialises in green roofs and car parks as well as soil stabilisation. It is involved in...
Gymnase Hacine Cherifi
The programme includes a multi-sports hall and gym, 200-seat bleachers, a cafeteria area and various support areas. The...
Ecole “Hessel – Zefirottes” de Montreuil
This school group located on Avenue de la résistance in Montreuil is a nursery school “Les Zéfirottes” and...
L’Orée du Jardin
“L’Orée du Jardin” is an emanation of its context. The relationship with its environment guides its...
Etablissement d’Alzon
The Emmanuel d’Alzon establishment presents several levels of spatial readings; that of urban sewing, which...
Gymnase Mazorel
Bioclimatic building with wooden structure and straw filling. Passive approach. Rainwater management.
Centre de formation agricole
Offices, workshop, kitchen, refectory, classrooms and dormitories.
Gymnase Bon Lait
Omnisports gymnasium aiming at efficiency and energy sobriety through the choice of sustainable materials.
Groupe scolaire Jules Ferry
Straw, used in prefabricated wooden caissons, is at the heart of the rehabilitation/reconstruction of the Jules Ferry...
Préfabrique de l’innovation
The University of Lyon is carrying the project for the construction of a temporary and demountable building that will...
Equipement sportif Parcay-Meslay
The project consists of the construction of a sports facility including a table tennis hall, a dojo and a covered...
Village séniors
Groupe scolaire Louise Michel
The complex consists of 3 buildings: a clubhouse, the nursery school and the primary school. The environmental approach...
Ferme du rail
The Ferme du Rail is the winner of the call for innovative urban projects “Reinventing Paris”, launched in...
Extension de l’école primaire
Construction of two classrooms (+ a hall and outdoor facilities) in wood frame on straw boxes; straw, wood wool and...
Construction.151
Contemporary house.
Résidence Myosotis
The construction of these homes follows a request from the municipality of Nazelles Négron to build housing for a...
Garage Peugeot
Garage Peugeot.
Cantine scolaire
Construction.258
Wood frame house, largely self-built.
Fructôse plateau de création artistique
The Fructôse project is a site for artistic creation whose activities are spread over 4000 m² in 3 buildings, on Pier 1...
Construction.348
Self-construction wood and straw technical GREB.
Centre d’examen des permis de conduire
Criirad
Administrative building (headquarters of the association) and Laboratory. Prefabrication of insulated load-bearing...
Construction.234
Chalet type house, mountain architecture. Wooden frame – prefabrication of caissons in the workshop.
Micro-crèche de Curis-au-Mont-d’Or
The Curis-au-Mont-d’Or micro-crèche is located on the neighbouring land of the town hall-school. The aim of this...
Ateliers municipaux de Chevannes
The project to build the new municipal workshops in Chevannes extends the municipal facilities on rue du Parc (Town...
Straw bale construction in Ferran
Floor slab, walls and roof insulated with straw bales. Some interior walls and floors were built with rammed earth.
Abri des jardiniers de la Providence
Shelter serving as common premises for the beneficiaries of the allotment gardens of the town of Bourg-en-Bresse...
Cabane Fleury
Construction of a neighbourhood nursery with a straw north wall. Activities organized with the association Khiasma and...
Groupe scolaire de la Haute Herbasse
School group made of adobe, wood and straw. Client: SIVOS de la Haute Herbasse. Commissioned architects: Design and...
Le Pôle Scolaire et Médical
The construction of the School and Medical Pole is a new building that brings together in one place the activities...
Guest house in Brittany
Martin Oehlmann has built this straw bale house with two holiday flats in Brittany. The I-beam construction was built...
Construction.285
Extension of a pavilion on 2 levels and insulation from the outside of a gable wall of the existing construction. In...
Construction.199
Wood frame house.
L’Herbier du Diois
Industrial and commercial building (storage and packaging of medicinal plants). Glulam column-beam structure and...
Mairie de Lavieu
Administration building.
Atelier de sculpteur
Workshop realized in total self-construction as an extension of an existing stone mazet. The chestnut pole-beam...
Construction.302
ITE straw straw in a structure added on an existing breeze block frame. Principle: I Beam Steico Joist 360 fixed to the...
Cabinet de psychomotricité
Construction.372
Louis is a dynamic retiree, often travelling. He regularly welcomes a large family and many friends passing through...
House in Rosheim, France 2017
150 sq. m. house built in France in 2017.
Construction.200
Wood frame house.
Construction.243
Wood frame house.
Plateforme biomasse énergie
Community equipment for drying and storing wood energy from the maintenance of woodland and hedgerows in the area. Wood...
Bureau CCVD
Construction.201
Wood frame house. Prefabrication of the roof and lifting. Straw insulation in boxes.
Construction.288
Extension on 2 levels of a pavilion in the Parisian suburbs (wood-straw prefabrication) and thermal renovation (ITE...
Gymnase Blazac & Salle d’escalade
Construction of a climbing gym and thermal renovation of a gymnasium.
Salle de loisirs «La paillère»
Construction.289
Straw infill in a load-bearing box
Annexe de la FFB de l’Oise
The annex of the FFB of Oise is the first tertiary building in wood frame and straw insulation in the Hauts-de-France...
Construction.12
Contemporary detached house with the objective of being a passive house.
Construction.272
Detached house in G5 technique, consisting of a load-bearing framework insulated from the outside by a continuous web...
Construction.324
The shed covers the market gardening activities and the market gardener’s house. Between the main post and beam...
Centre équestre au lycée agricole «La Barotte»
Riding school in an agricultural college. 2 riding arenas and 2 quarries and 1 barn Club House, changing rooms...
CC Abbeville
Conversion of a former SERNAM hall into offices and meeting rooms. Interior insulation (ITE) of an existing cinder...
Habitat collectif
Home for people in loss of autonomy
Construction.207
Crèche
Construction.276
Wood frame house with straw filling and Misapor floor insulation with Bieber triple-glazed window and Paul double-flow...
Construction.308
Passive House (Passivhaus). Insulation of the walls in bales of straw + wood fibre. Roof insulation in cellulose + PU...
Construction.402
Straw Bale House
Construction.176
School SCI Tillia. Bioclimatic wood frame house on old stone structure partially preserved.
Construction.229
House on the Vercors plateau, self-built. Off-centre wooden frame in douglas fir, filling in vertical bundles. Roof...
Construction.150
Contemporary house and architecture workshop.
Construction.209
This straw construction project is multiple: it includes a thermal insulation from the outside (straw between...
Construction.310
Ecole Maternelle Boutours
Load bearing big bale straw house
Ecocentre du Lyonnais
ERP is the headquarters of the associations OIKOS and Arthropologia. Post and beam building and straw filling in non...
Construction.231
Straw bale house.
Construction.279
Housing built in 100% self-construction with participative building sites.
Habitat participatif à Louvigny
Ecole Victor Schoelcher
Construction.838
Small self-built, load bearing straw bale house. Amazon foundations.

