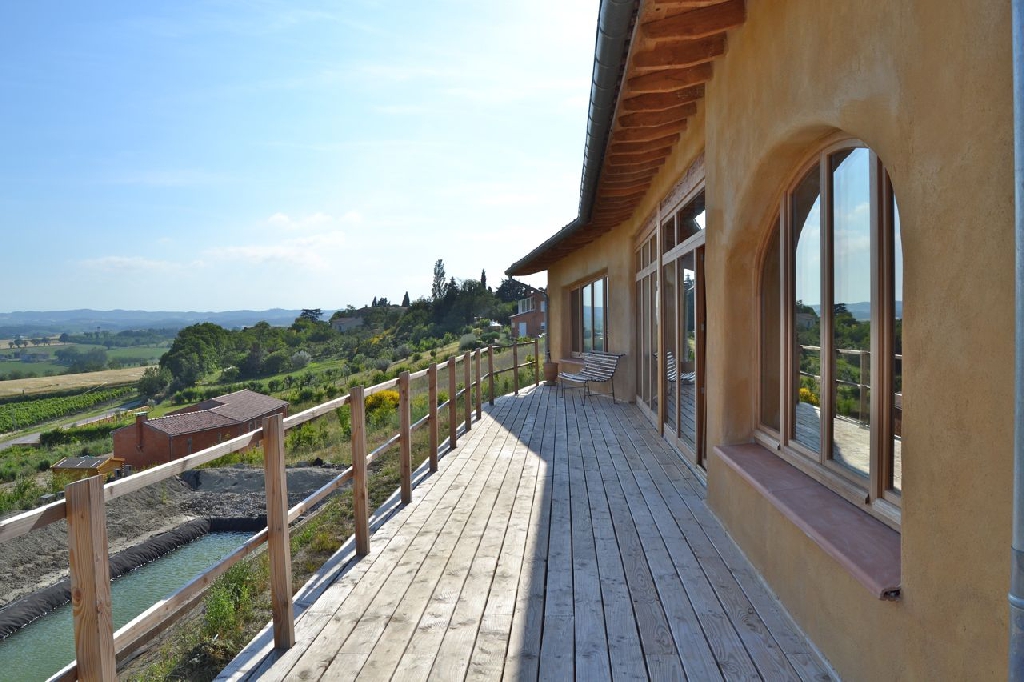Floor slab, walls and roof insulated with straw bales. Some interior walls and floors were built with rammed earth.
Straw bale construction in Ferran
Floor slab, walls and roof insulated with straw bales. Some interior walls and floors were built with rammed earth.

