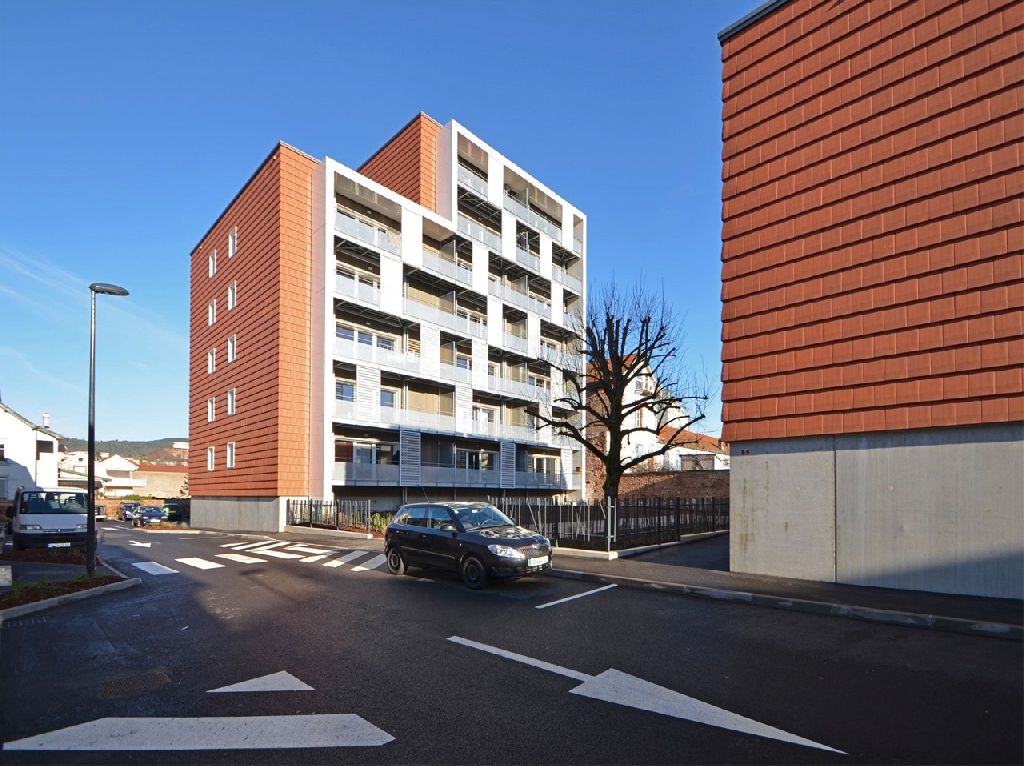The tallest straw bale building in the world was built in Saint Dié, France in 2011. The Jules Ferry passive house construction consists of an inner timber frame core made of KLH (cross-laminated timber), to which straw bale insulated modules are attached on the outside. It houses 15 residential units of 90 m² each, which will cost no more than 130 euros per year in energy costs. Vincent Pierré of Terranergie : Bureau d’Etude developed the straw-filled modules.
7-storey modular building in St. Die des Vosges
The tallest straw bale building in the world was built in Saint Dié, France in 2011 as a Jules Ferry passive house construction

