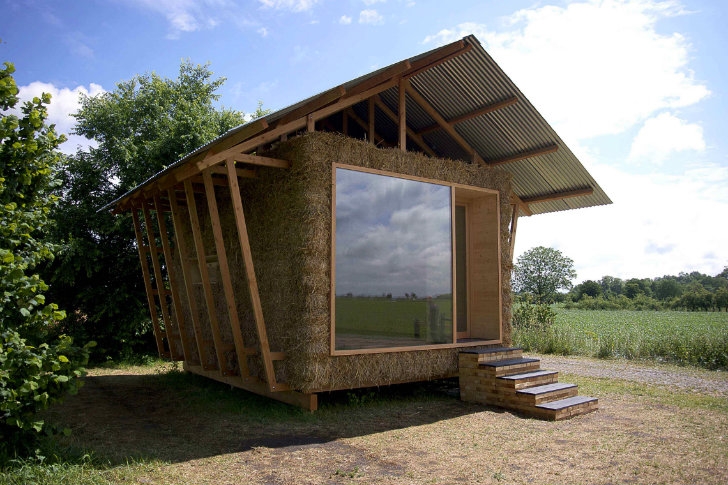Experimentalbau des Pariser Studio 1984 in Alsace, Frankreich, inspiriert durch landwirtschaftliche Konstruktionen. Das Stroh stammt von regionalen Bauern und dient als CO2-Speicher. Ein smartes kleines Haus mit überzeugender Architektur.
Pavilion with unplastered thatched façade
Experimental building by Paris Studio 1984 in Alsace, France, inspired by agricultural constructions.

