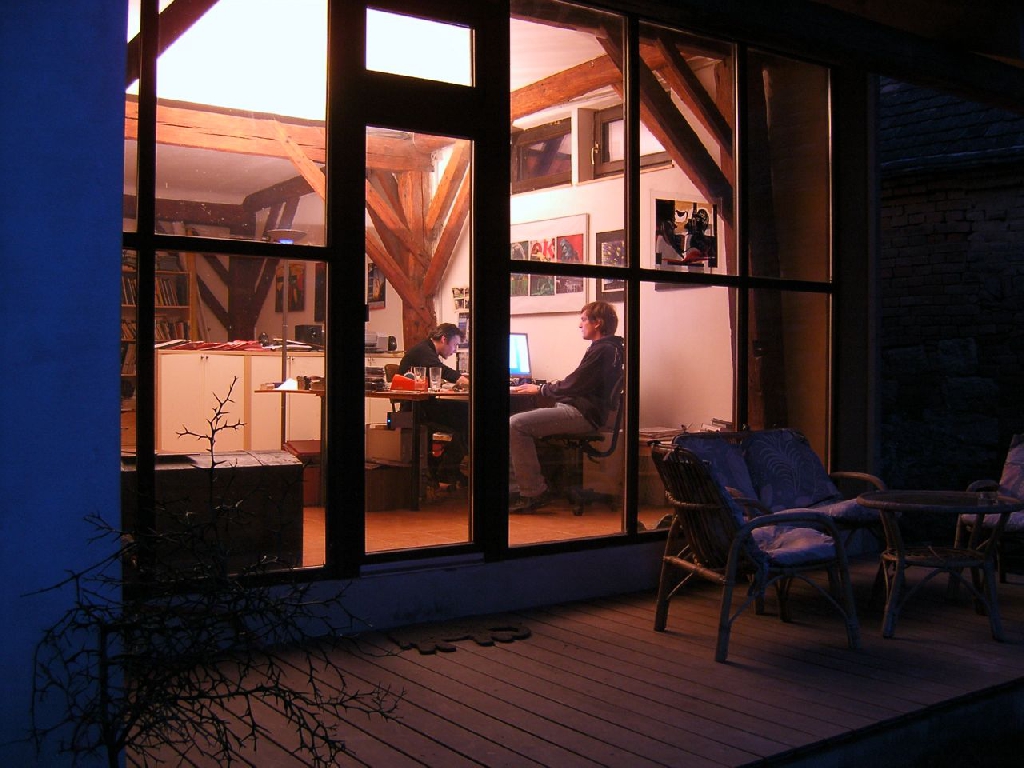In mostly own work (Herbert Gruber & friends) this harmonious office was created, which also serves as a seminar and presentation room during the asbn workshops: the old construction is visible within the new straw bale walls, a special flair…
For this purpose, after stripping the old barn, first a strip foundation of concrete blocks was built, on which – outside the wonderful old wooden construction – the straw bale walls (24 cm mini bales) were filled between 4 x 24 cm studs and rafters. The exterior was planked with a diffusion-open Agepan board and plastered with lime or clay (under the terrace roofing), the interior was plastered with 2-4 cm clay directly on the bale walls. The electrical cables run on top of the plaster. For the floor, a screed with underfloor heating was laid on perlite (Europerl) and gravel. The ceiling to the then unfinished attic was planked on the underside with roughcast and reed stucco and then plastered with clay as well. Finally, it was whitewashed with a diffusion-open lime paint.
Herbert Gruber: If I were to build again or recommend a particularly favourable straw bale construction method, it would be another barn revitalisation. Because the roof and the construction are already in place, the conversion is child’s play and much cheaper than all other straw bale constructions.
In größtenteils Eigenleistung (Herbert Gruber & Freunde) entstand dieses stimmige Büro, das bei den asbn-Workshops auch als Seminar- und Präsentationsraum dient: die alte Konstruktion ist innerhalb der neuen Strohballenwände sichtbar, ein besonderes Flair…
Dazu wurde nach der Entmantelung der alten Scheune zuerst ein Streifenfundament aus Betonsteinen errichtet, auf dem – außerhalb der wunderbaren alten Holzkonstruktion – die Strohballenwände (24 cm Miniballen) zwischen 4 x 24 cm Ständern und Sparren befüllt. Außen wurde mit einer diffusionsoffenen Agepanplatte beplankt und mit Kalk bzw. Lehm (unter der Terrassenüberdachung) verputzt, innen wurde mit 2-4 cm Lehm direkt auf die Ballenwände verputzt. Die Elektroleitungen laufen Oberputz. Als Boden wurde ein Estrich mit Fussbodenheizung auf Perlit (Europerl) und Schotter verlegt. Die Decke zum damals unausgebauten Dachboden wurde an der Unterseite mit Rauschalung und Schilfstukkatur verplankt und danach ebenso mit Lehm verputzt. Abschließend wurde mit einer diffusionsoffenen Kalkfarbe geweißelt.
Herbert Gruber: Würde ich noch einmal bauen oder eine besonders günstige Strohballenbauweise empfehlen, wäre es wieder so eine Scheunen-Revitalisierung. Dadurch, dass das Dach und die Konstruktion bereits vorhanden sind, ist der Ausbau ein Kinderspiel und wesentlich günstiger als alle anderen Strohballenkonstruktionen.

