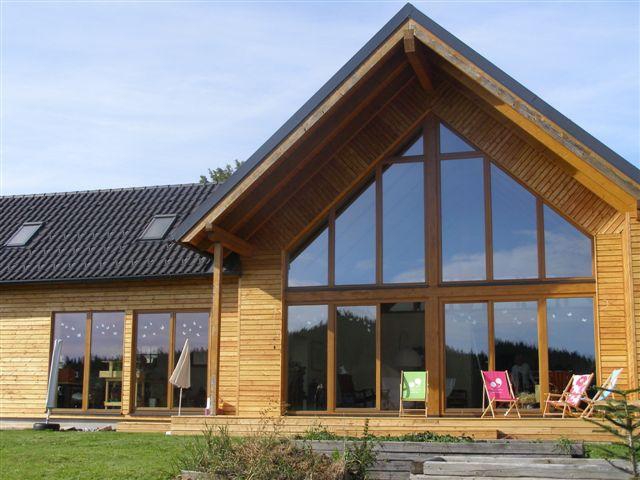Low-energy house in prefabricated timber frame construction that serves as an office and residential building. The walls were planked on the inside with OSB and Heraklith boards (installation level) and then plastered with clay. On the outside, a rear-ventilated wooden façade was mounted on diffusion-open DWD boards, and a windproof foil was also partially applied. The roof was insulated on site with straw bales between the rafters.
Niedrigenergiehaus in vorgefertigter Holzriegelkonstruktion, das als Büro und Wohnhaus dient. Die Wände wurden mit OSB und Heraklithplatten (Installationsebene) innen beplankt und danach mit Lehm verputzt, an der Außenseite wurde eine hinterlüftete Holzfassade auf diffusionsoffenen DWD Platten montiert, zusätzlich wurde teilweise eine Winddichtigkeitsfolie aufgebracht. Das Dach wurde vor Ort mit Strohballen zwischen den Sparren gedämmt.

