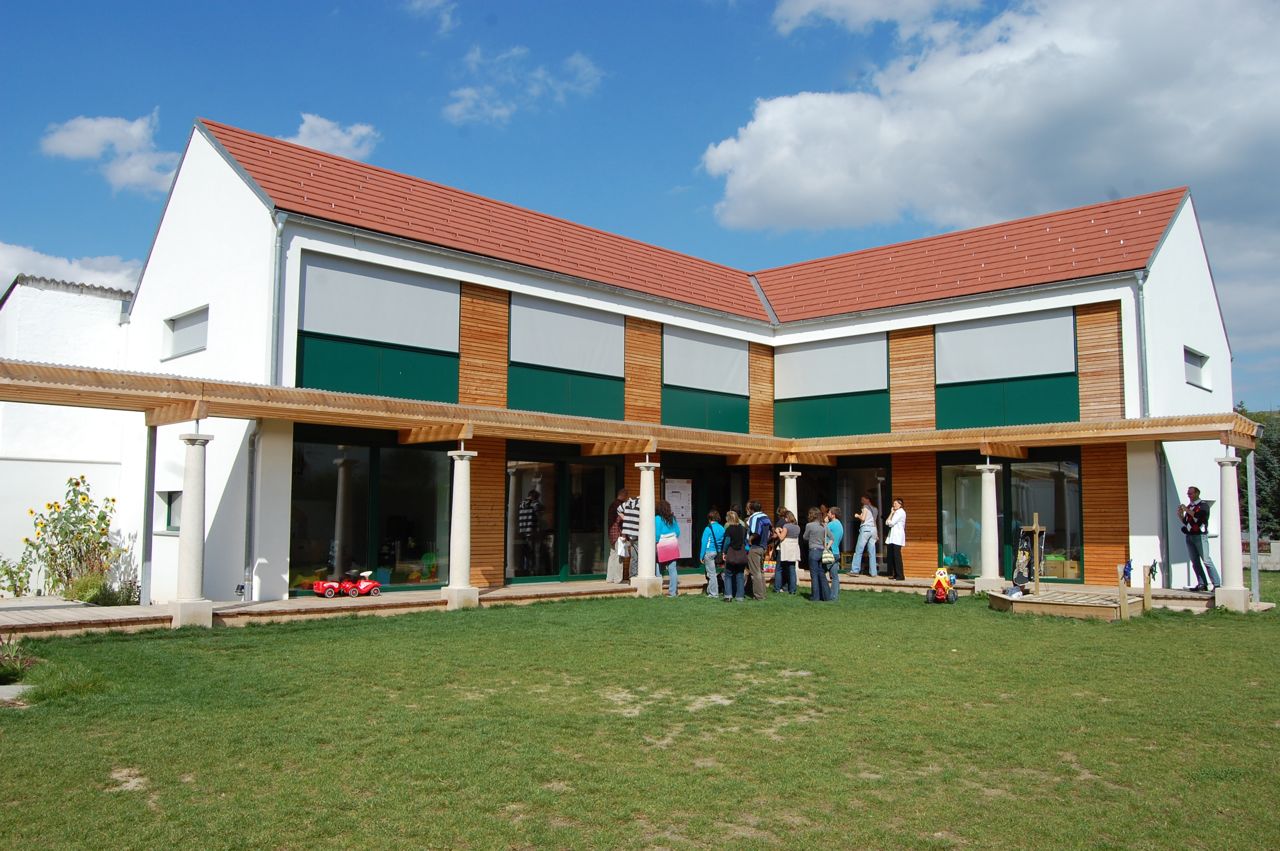The building family’s wish was to incorporate the traditional Weinviertel hooked courtyard form and its basic design features such as a narrow structure, low eaves and low roof overhang. Despite the poor A/V ratio, the house is a passive house according to IGPH criteria due to the north-facing extension to the neighbouring building. The entire internal room layout was set at an angle to the outer shell, which allows for surprising spatial effects horizontally and vertically. The prefabricated timber frame walls with the straw bales already installed are placed on a dense concrete foundation slab. The floor construction consists of the same structure with 37cm straw bales. The pitched roof is prefabricated in the same way, but has an insulation thickness of 50cm. The intermediate ceiling is filled with 6cm dry gravel and loose straw. The exterior walls are finished on the inside with wall heating and plaster. All other interior surfaces are clad in drywall.
Exterior wall
1.5 cm lime plaster
3.5 cm wood wool lightweight board
1.5 cm OSB board glued down
37 cm insulating support made of straw bales
1.5 cm sub-roof board
4 cm soft fibre board
0.5 cm thin plaster
Wunsch der Baufamilie war, die traditionelle Weinviertler Hakenhofform und deren grundsätzliche Gestaltungsmerkmale wie schmaler Baukörper, niedrige Traufe und geringen Dachüberstand aufzunehmen. Das Wohnhaus ist trotz des schlechten A/V-Verhältnisses durch den nordseitigen Anbau am Nachbargebäude ein Passivhaus nach Kriterien der IGPH. Die gesamte innere Raumaufteilung wurde schräg zur Außenhülle gesetzt, was überraschende Raumwirkungen horizontal und vertikal ermöglicht. Auf einer Dichtbetonfundamentplatte werden die vorgefertigten Holzrahmenwände mit den bereits eingebauten Strohballen aufgesetzt. Die Fussbodenkonstruktion besteht aus dem gleichen Aufbau mit 37cm Strohballen. Das Steildach ist auf die gleiche Weise vorgefertigt, hat aber eine Dämmstoffdicke von 50cm. Die Zwischendecke wird mit 6cm trockenem Kies und losem Stroh gefüllt. Die Außenwände werden innenseitig mit Wandheizung und Putz versehen. Alle anderen Innenflächen sind im Trockenbau verkleidet.
Außenwand
1,5 cm Kalkputz
3,5 cm Holzwolleleichtbauplatte
1,5 cm OSB- Platte abgeklebt
37 cm Dämmständer dawz. Strohballen
1,5 cm Unterdachplatte
4 cm Weichfaserplatte
0,5 cm Dünnputz

