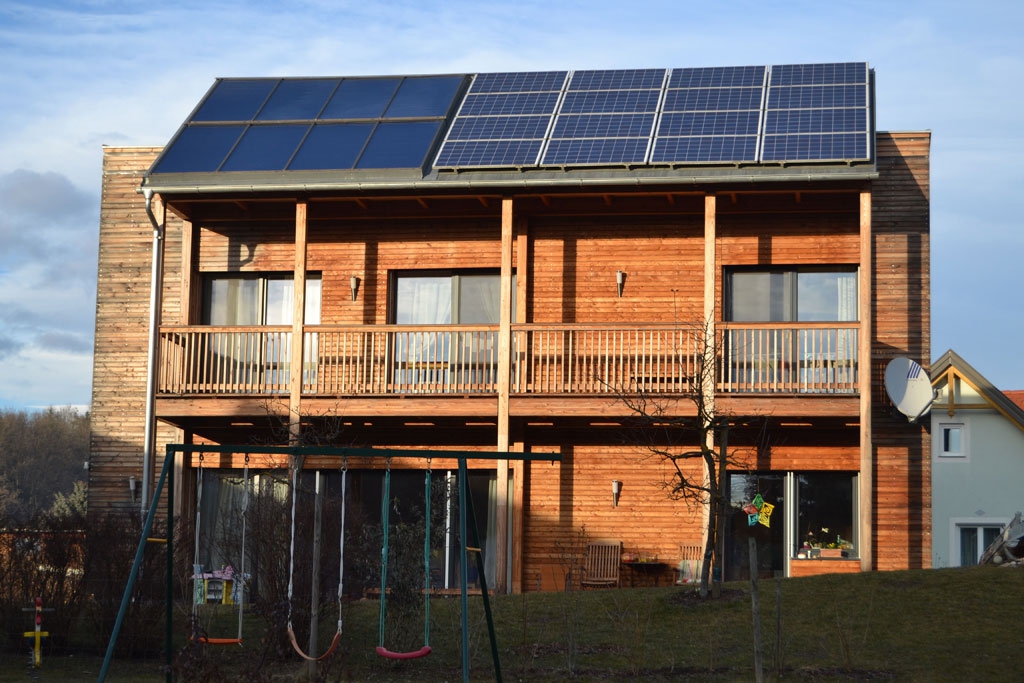Mit dem steirischen Holzbaupreis 2009 ausgezeichnet wurde dieses Strohballen-Passivhaus in Gleisdorf.
Exterior walls ground floor
Slat plaster on reed mats / roughcast / timber construction / vapour barrier / straw bales as insulation / windbreak / timber construction / exposed formwork larch natural
Roof
Sheet metal roofing / lathing / counter lathing / sub-roof membrane / lathing / straw bales as insulation between rafters / vapour barrier / litter boarding / reed mats / clay plaster
Außenwände EG
Lehmputz auf Schilfrohrmatten / Rauschalung / Holzkonstruktion / Dampfbremse / Strohballen als Dämmung / Windbremse / Holzkonstruktion / Sichtschalung Lärche natur
Dach
Blecheindeckung / Rauschalung / Konterlattung / Unterdachbahn / Rauschalung / Strohballen als Dämmung zw. Sparrenlage / Dampfbremse / Streuschalung / Schilfrohrmatten / Lehmputz

