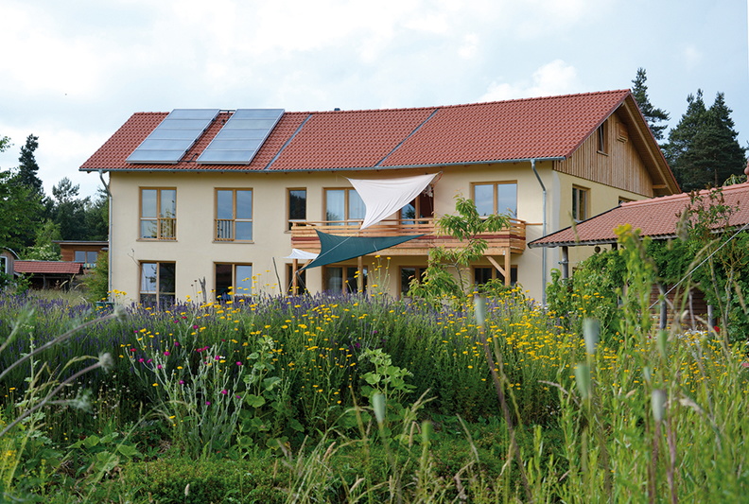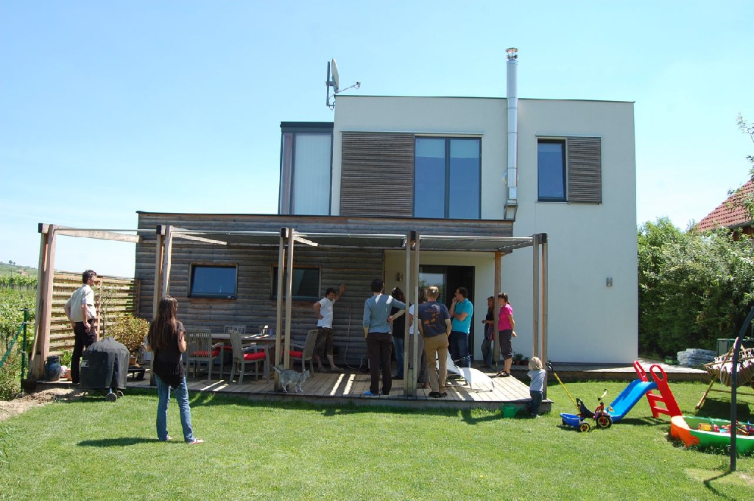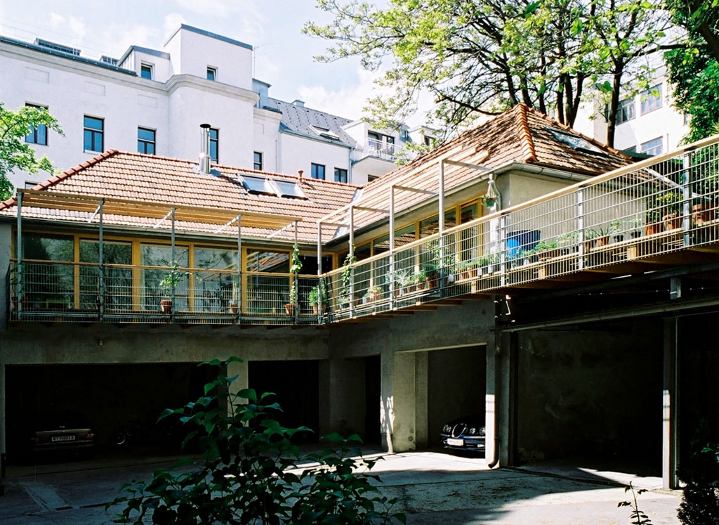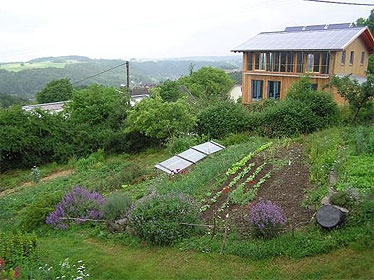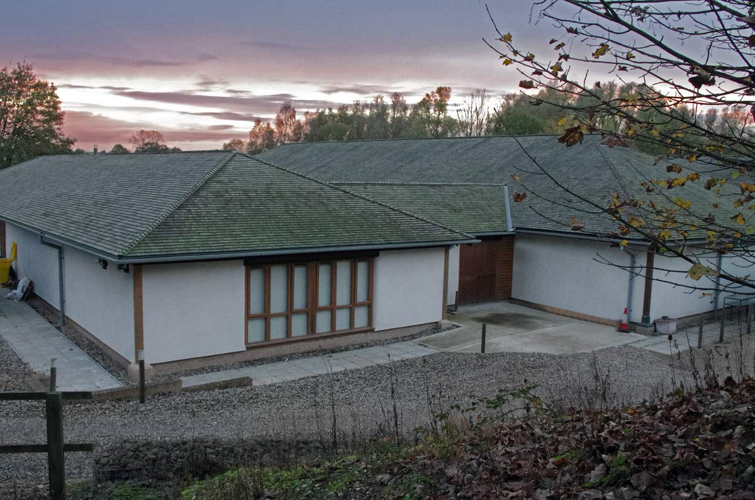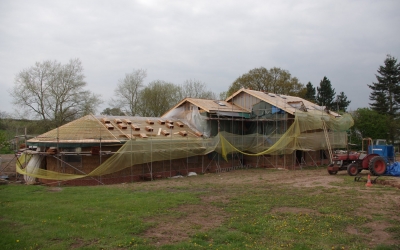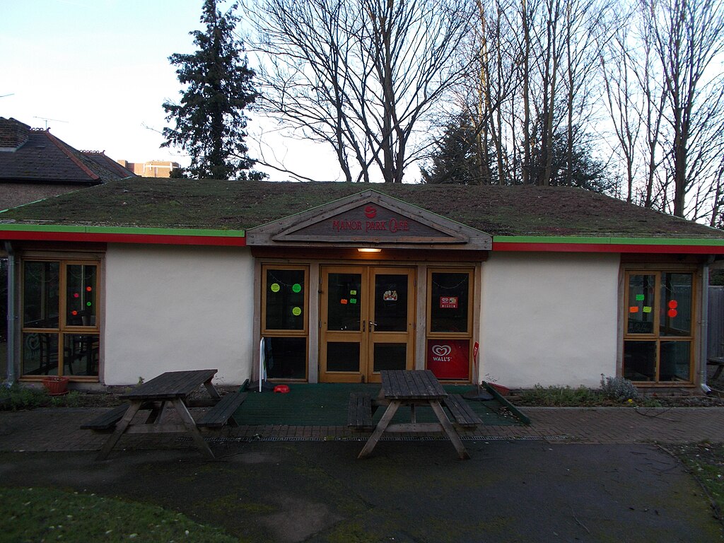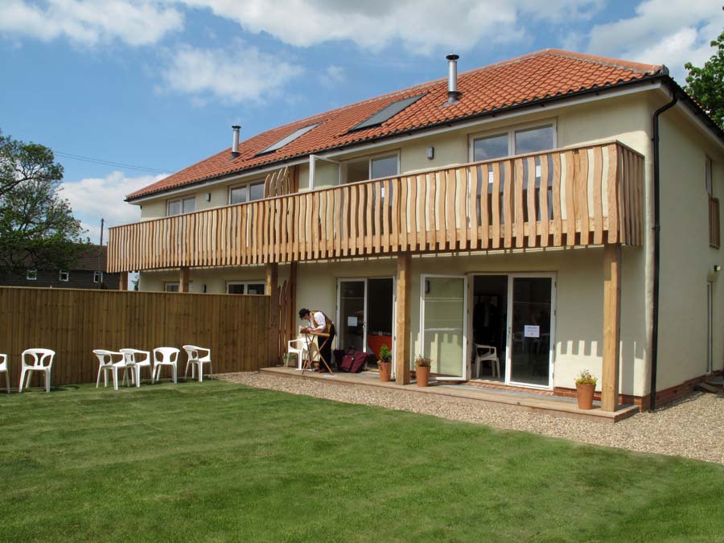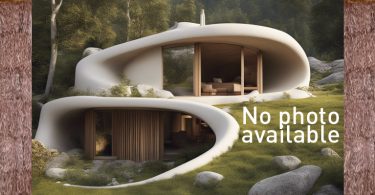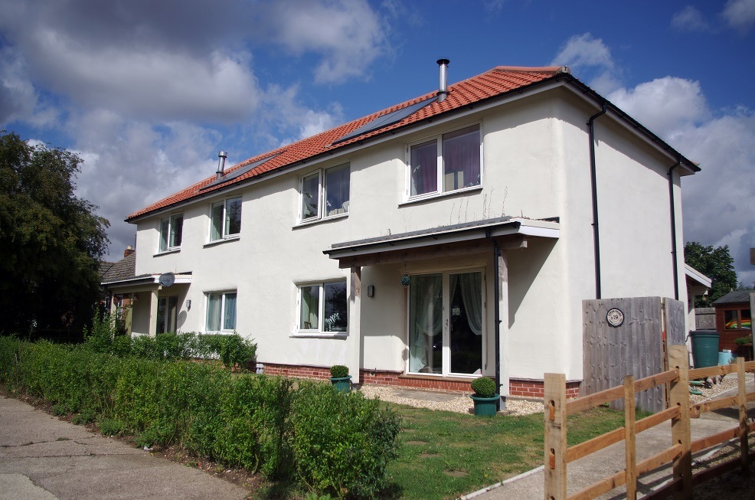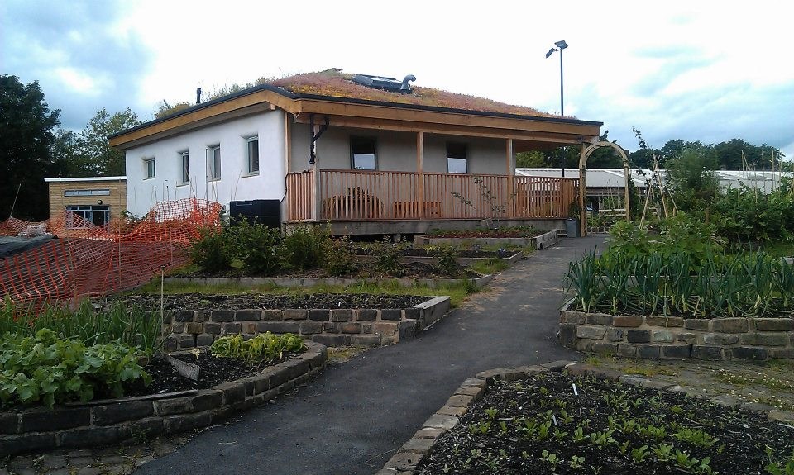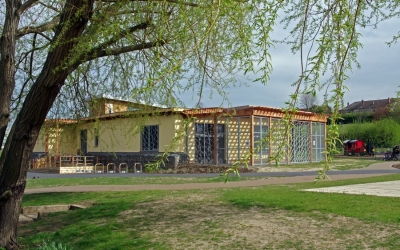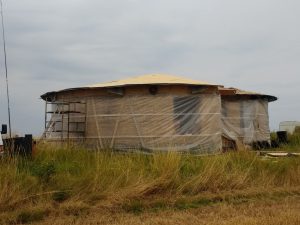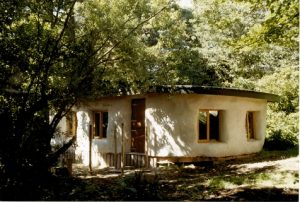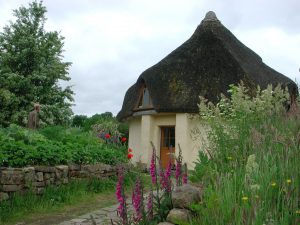The timber façade is prefabricated, the walls are already delivered to the construction site with the finished timber...
Category - Projects Europe
Attic insulation in Leiben / Lower Austria
Straw bale passive house in Lilienfeld, Lower Austria
Exterior walls in straw bale insulation 35 cm, interior walls in OSB, insulation by cellulose "clima super", roof...
Straw-built low-energy house in Bad Aussee / Styria
HLFS St. Florian
Passive House Fink
This straw-bale passive house in Gleisdorf was awarded the 2009 Styrian Wood Construction Prize.
Wooden house with straw insulation in Taxham
The walls and roof of this timber frame building were insulated with 37 cm straw bales.
Revitalisation of a barn into a straw bale office
This harmonious office, which also serves as a seminar and presentation room for the asbn workshops, was created...
Straw bale house near Amstetten / Lower Austria
Two-storey single-family house in straw construction
Straw bale passive house in St. Lorenz am Mondsee / Upper Austria
This house is a prototype for a prefabricated house system, but it has hardly been built to date.
Straw bale house in Traunkirchen / Upper Austria
Single-storey living level in straw construction
Straw bale house in Wultschau / Lower Austria
Single-family house with straw insulation
Straw house in Schardenberg / Upper Austria
Hexagonal, single-storey straw building "Diamond"
House Square
Straw bale house in Upper Austria
Straw bale passive house in Wels / Upper Austria
The bales are installed vertically between the transoms. The bales were installed in the horizontal wall before the...
Self-build garden shed in Leonding
Small round post timber construction with straw bale insulation erected by self-construction
Straw bale house in Unterach am Attersee / Upper Austria
Straw bales, clay and larch wood form the outer shell of the family home. Even for the floor slab, the roof and the...
Straw bale single family house Lobau / Vienna
Modern 2 1/2 storey detached house in Vienna Lobau, completed in 2004.
Self-build garden shed in Leonding
Small round post timber construction with straw bale insulation erected by self-construction
Straw bale renovation and extension in Nestelbach near Graz / Styria
Renovation and extension of the Föhrenhof. The project received the "Energy Professional 2004" award.
Single-family residence and massage house in Neuhofen / Upper Austria
Biohof Achleitner / Upper Austria: Austria’s longest straw wall
The building was constructed in passive house quality. The hall was built as a special wooden construction with straw...
Load-bearing straw house on cellar, Riegersburg, Stmk
A 42 m2 load-bearing straw bale structure was built on top of a cellar.
Straw bale passive house in Wienerherberg
A beautiful straw bale house, which was also awarded the Golden Trowel in 2008. With straw-bale insulated floor slab on...
Single Family house in Schardenberg / Upper Austria
Two-storey detached house in straw construction.
Straw bale clay passive house Tattendorf
The passive house concept chosen for the Tattendorf office building by natur & lehm (now Lopas AG) is the first in...
strawbalehouse Allentsteig
Straw-bale insulated gym extension in a public school, planned by Wolfgang Tillich at the Office of the Lower Austrian...
Passive House Perchtoldsdorf / Lower Austria
Series wall suitable for passive houses built as part of a House of the Future project by Ökologie-Institut, ConsultS...
Detached house near Michelbach Markt / Lower Austria
Wooden post and beam construction with straw bale insulation with a large share of own work
Straw bale passive house in Gmünd / Lower Austria
Passive House Kindergarten Ziersdorf
On the occasion of a Haus der Zukunft project, this first passive house kindergarten in Austria was built in Ziersdorf...
Passive house in Paudorf
Passive single-family house near Rohrau
The cubic structure of the residential wing is compact and simply proportioned with a projecting flat roof. Instead of...
Low-energy house Maria Laach / Lower Austria
Straw bale house Pfarrkirchen / Upper Austria
Two-storey single-family house in straw construction
Thermal façade with straw bales in Altheim / Upper Austria
Straw bale full thermal insulation on the brick wall of an octagon
Straw bale house near Horn
Spatial qualities were reinterpreted in this AH3 project and sensitively integrated into the village environment using...
2 Double straw houses Seyring / Lower Austria
2-storey double prefabricated houses with straw bale insulation
Straw bale house in Polling, Upper Austria
Wooden post and beam construction with straw bale insulation in walls and roof.
Load-bearing straw bale house in St. Georgen/Carinthia
built during a workshop with Martin Oehlmann in St. Georgen am Längsee, 25 m2 load-bearing straw bale house, plastered...
Straw bale house Dobersdorf / Burgenland
Interesting straw bale house in timber frame construction (mostly self-built) with straw bale insulation layer on the...
Roof truss renovation Tiefenfucha / Lower Austria
In the course of renovating a 3-storey old building, a completely new 150 m2 roof truss and a conservatory porch were...
Straw bale house Mauerkirchen/ Upper Austria
Addition of a single-storey residential unit in straw construction
Straw bale house Siebenhirten / Lower Austria
2-storey single-family house in timber frame construction with round timber studs
das haus aus stroh, Breitenfurt, Lower Austria
135 m2 detached house with solid basement. Wooden post and beam construction with straw bale insulation in floor, wall...
Schönbühel Chapel / Lower Austria
small, prefabricated straw bale loam construction
Straw bale house Hitzendorf / Styria
Austria's first timber-frame and straw-bale house (1999) near Graz, two-storey residential house with approx. 150 m2...
Experimental building: 1st straw building in Austria
Temporary Land Art Project
Straw earth house in Maria Rain / Carinthia
In 1996, the straw and clay house won a prize in the "Sun-supported low-energy house" competition organised by the...
“House St. Wunibald” – Plankstetten Abbey
Largest straw bale building in Southern Germany: 3-storey multi-purpose building, used as guest house, kindergarten and...
Five-storey Competence Center for Sustainable Construction, Verden
Prefabricated timber frame construction with solid wood elevator shaft and stairwell.
Youth Centre “Allmende”, Ahrensburg
Screed stand construction with straw bale infill.
Freestanding passive house
Insulated with straw chaff as blow-in insulation (in this sense not really a straw "bale" house).
Residence “Kranich”, Ecovillage Siebenlinden
Barrier-free straw bale house.
Enno-Narten-Bau auf der Jugendburg Ludwigstein
One of Germany’s largest straw bale buildings is an extension on the castle grounds for a better range of seminar...
Straw-bale passive house with surgery in Engabrunn
The passive house with a doctor's practice was built with prefabricated components in a timber frame construction and...
First Viennese Straw Bale House
Flat and studio of the architects allmermacke in Vienna 6. Here, the entire roof over the newly built studio was...
Single-family house
Straw bale construction project by architect Matthias Böhnisch, who used it to build the first straw bale single-family...
Sworder’s Fine Art Auctioneers
1600m2 compressive frame for Sworder Ltd 2007 Consultancy Barbara Jones training amazonails Contractor built
Woore Fruit Farm
A loadbearing family home and shop for a pick your own fruit farm designed by amazonails self built with courses by...
New House, Rousay
2 storey house with cement-free stone gabion foundations, Rousay, Orkney. Designed by amazonails, self built in 2009
Raleghs Cross
Semi-detached 2 storey loadbearing houses at Raleghs Cross Devon designed & courses by amazonails, built by Quantock
Manor Park café, Sutton
A hybrid loadbearing straw and infill café Manor Park Sutto, London. Technical design and build by amazonails in 2011
North Kesteven Council Houses Waddington
2 semi-detached 2 storey loadbearing council houses in Waddington, Lincs designed by & courses by amazonails 2008/9
Dunmoor
A loadbearing workshop/home on Exmoor design consultancy and training courses amazonails built 2010
Caithness House
Timber & infill straw house self built Caithness Scotland 2009. Consultancy and Construction drawings by amazonails
Council Houses, Martin, North Kesteven
Loadbearing straw Council houses built in 2010, Martin, Lincolnshire. Designed by Amazonails built by Carter Homes
Outback Centre
Loadbearing straw Community kitchen and toilets in Halifax designed by and courses from amazonails 2011
Pembroke Dock
Based on amazonails design drawn by Michael Howlett straw courses by amazonails self-built with volunteer help 2011
Lordship Hub
260m² infill cafe & classrooms designed by Anne Thorne Architects consultancy Barbara Jones Part built by Straw Works
Skipsea
House of two semi-circles for £15,000 building in stages beginning 2011 Construction drawing & courses Barbara Jones
Hobbit Hideaway
Quirky roundwood and straw bale holiday home built by Hartwyn as part of a natural build learning village in 2018.
Un y Berllan Workshop
Single storey infill curved wall workshop attached to zero energy house. Lime render, green roof. Family built 2015
Haven Cottage
Loadbearing detached certified Passivhaus 2 storey Self-build with sub-contractors. Straw bale work by Straw Works
Cwm Coed
Single story, off grid, self build. Tin roof.
Strawbale House
Timberframed with strawbale infill and lime plaster exterior
Lough Mardal Lodge
communal lodge structure with a roundwood reciprocal roof and strawbale infill www.loughmardal.ie
Steiner School
1st SB building in Ireland 1996, loadbearing by Barbara Jones with training courses for the Steiner School, Belfast
Clones Round house, Ireland
Loadbearing circular house 3 floors & thatched roof built with courses by Barbara Jones in 1997 self built by the family
Latham Farm
Circular loadbearing building 30m2 with compost loo. Designed by Simone Comandini with help from Barbara Jones

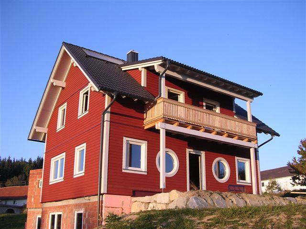
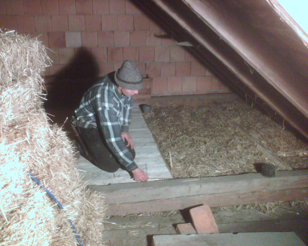
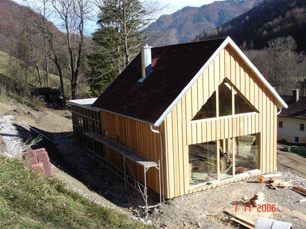
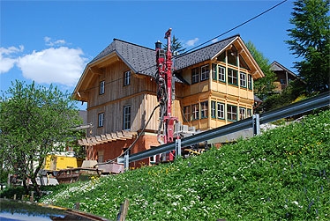
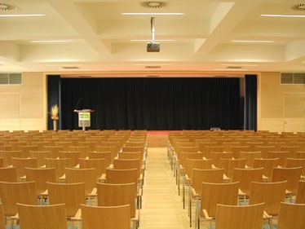
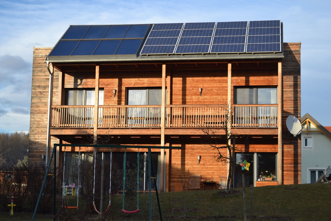
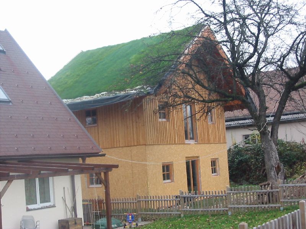
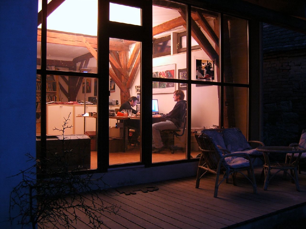
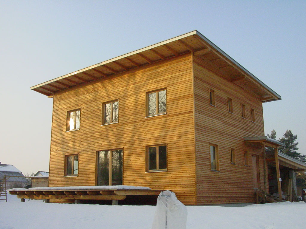
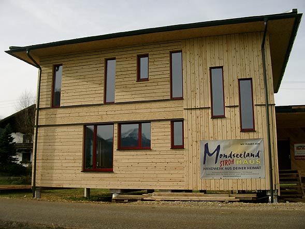
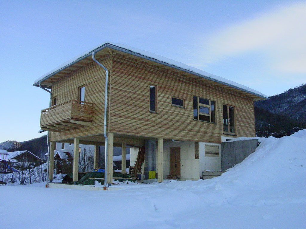
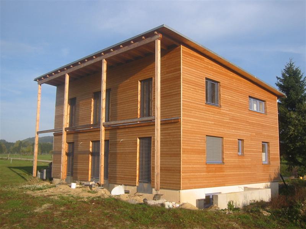
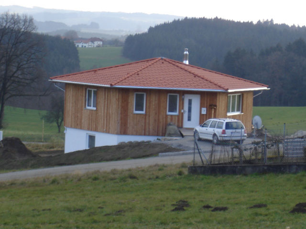
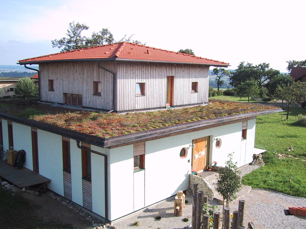
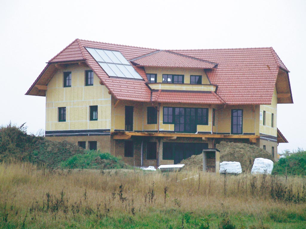
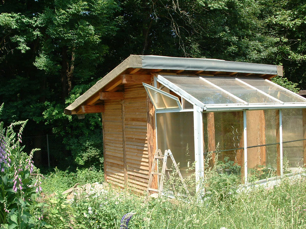
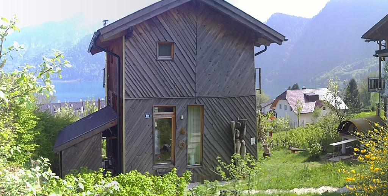
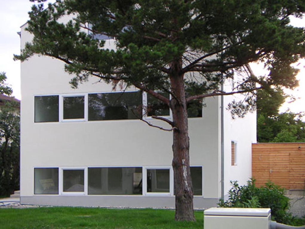
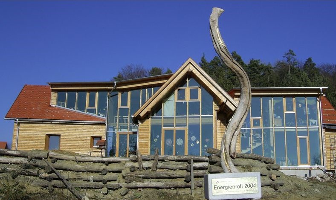
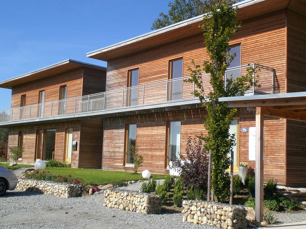
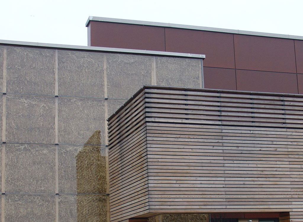
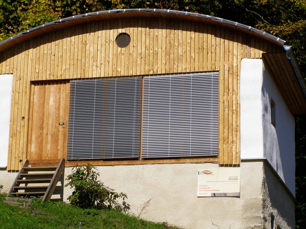
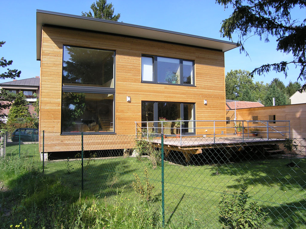
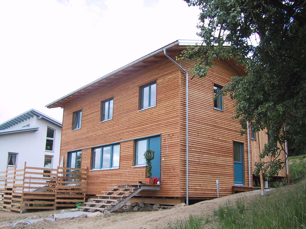
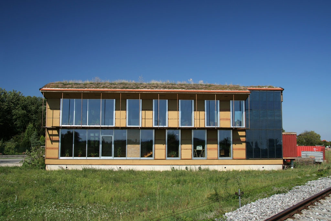
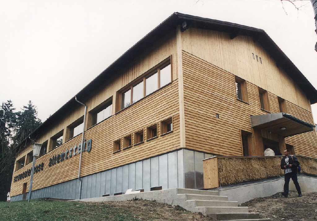
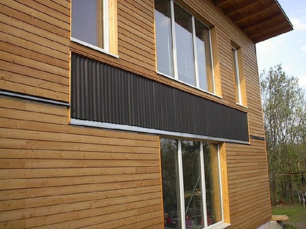
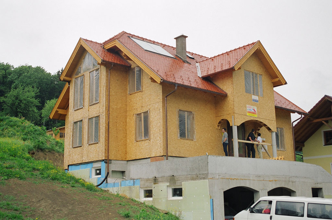
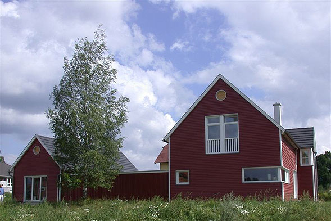
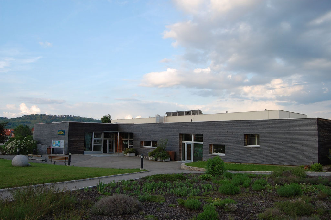
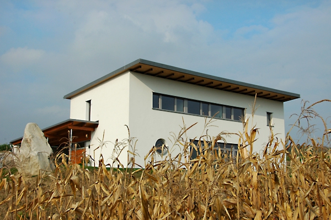
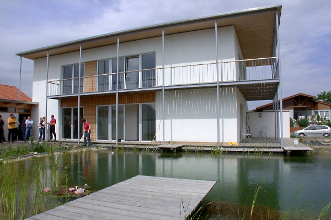
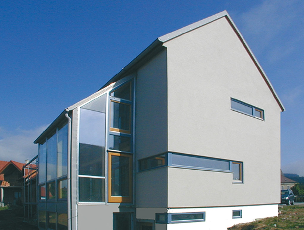
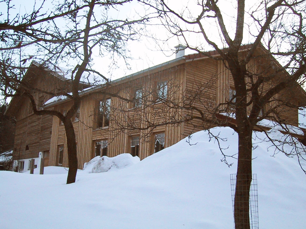
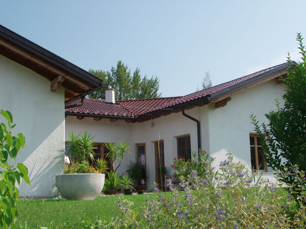
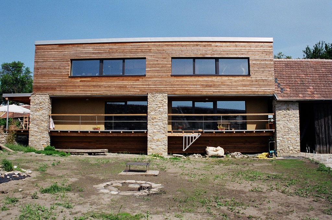
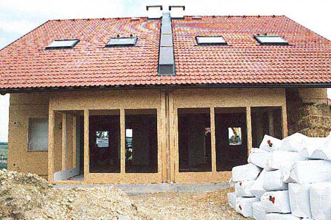
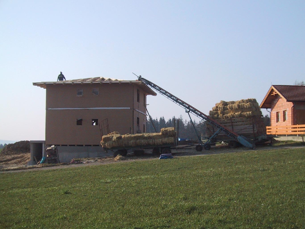
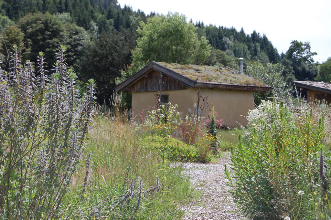
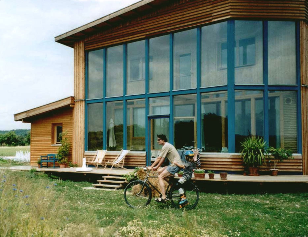
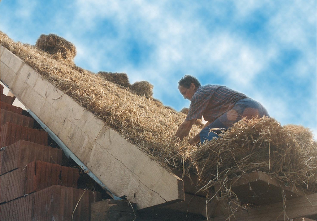
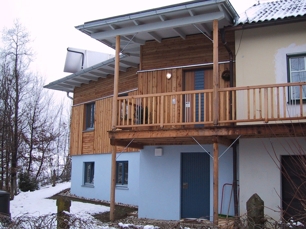
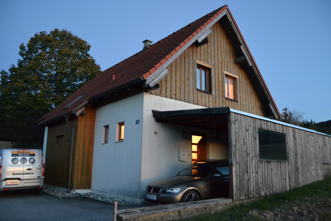
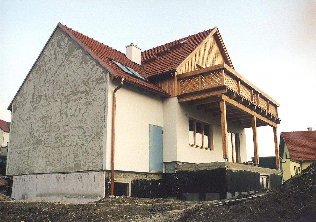
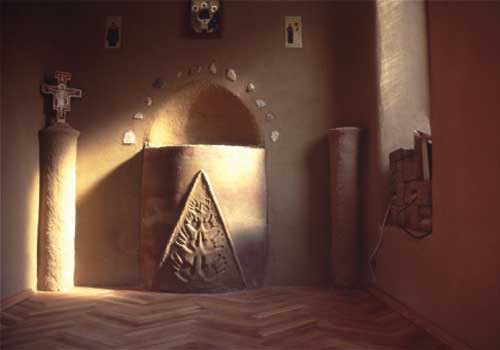
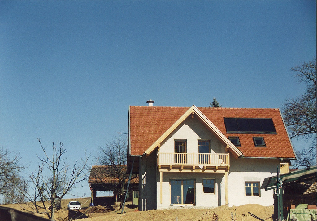
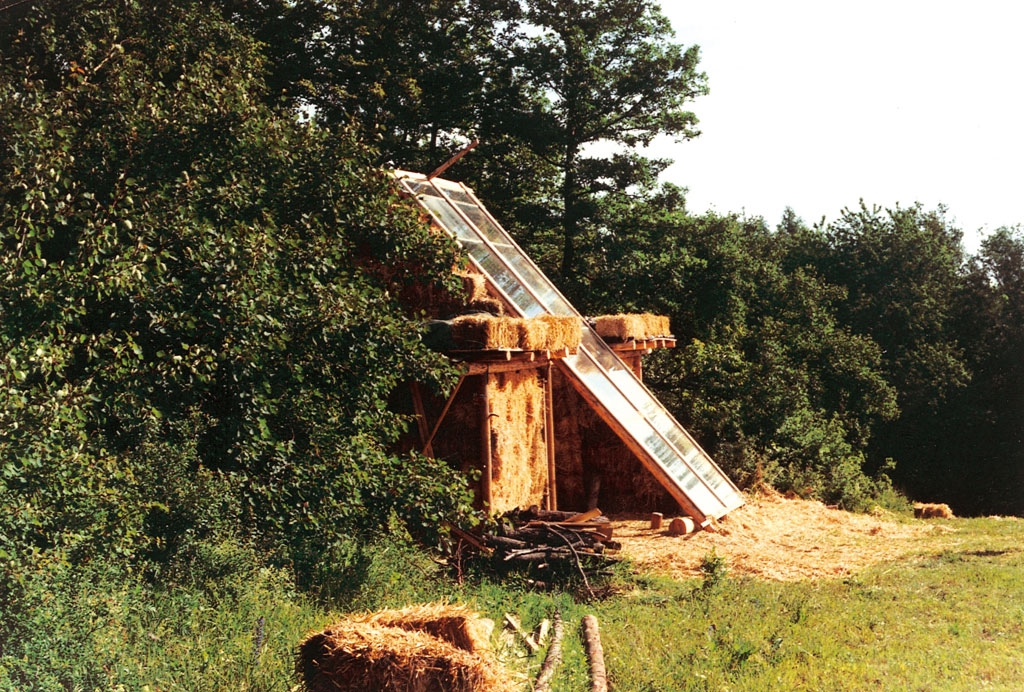
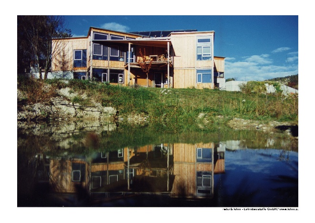

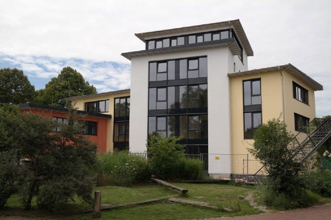

__1.jpg)
