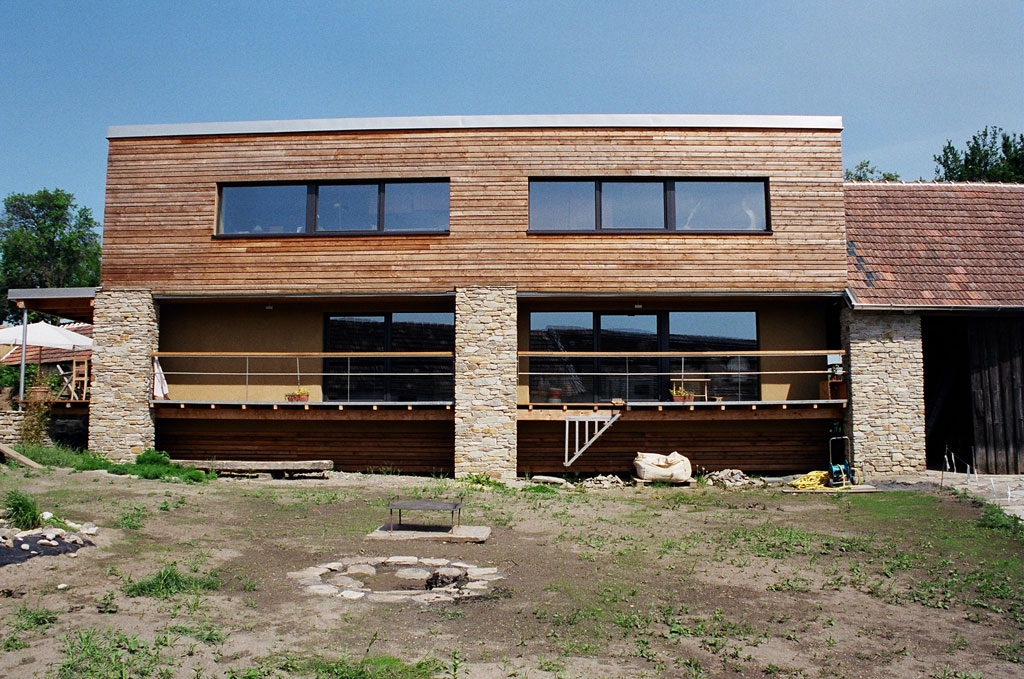At the IBO workshop talks in May 2003, architect DI Johannes Kislinger presented his passive house in Feinfeld. Spatial qualities were reinterpreted in this AH3 project and sensitively integrated into the village environment using existing resources and local building materials. By revitalising existing structures, the cultural responsibility to protect village centres from extinction is fulfilled, thus counteracting the urban sprawl that has become commonplace.
By using local building materials such as straw, clay, stone and wood, the buildings are ecologically sound and in harmony with their surroundings.
Straw bale house near Horn
Spatial qualities were reinterpreted in this AH3 project and sensitively integrated into the village environment using existing resources and local building materials.

