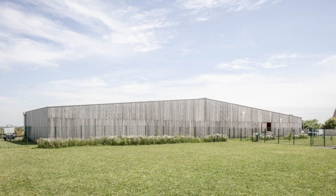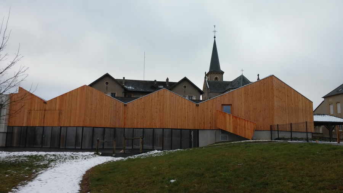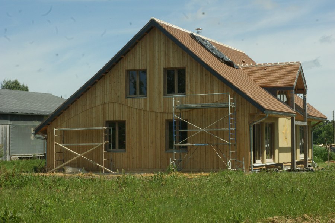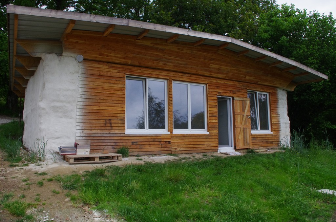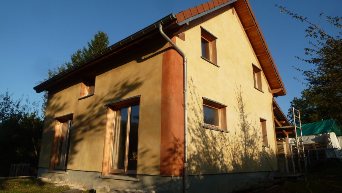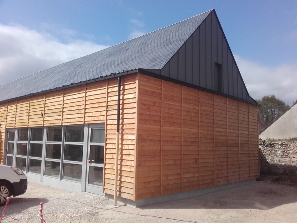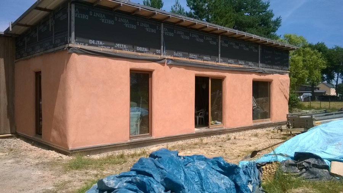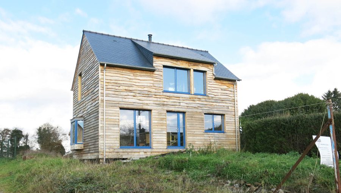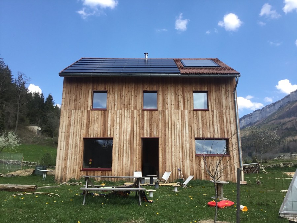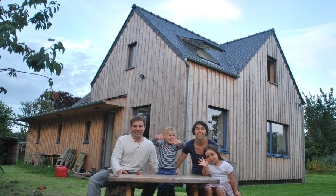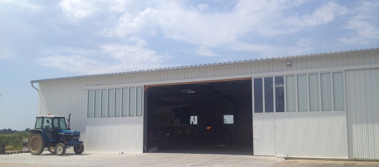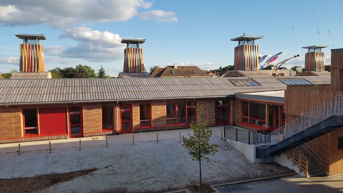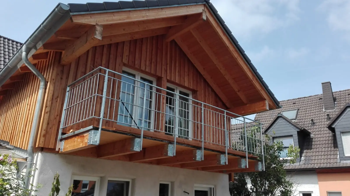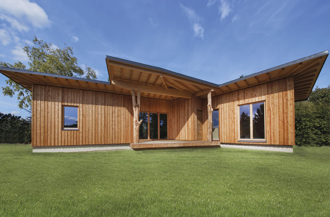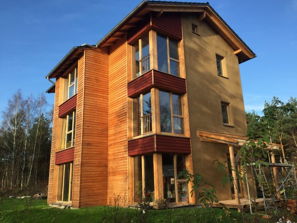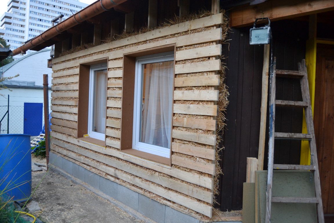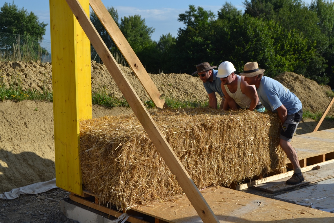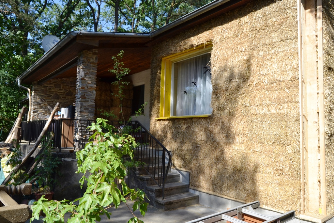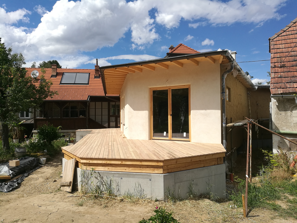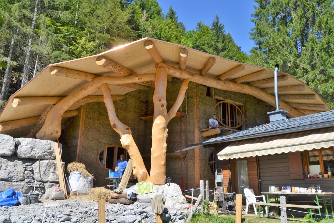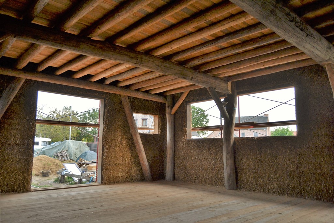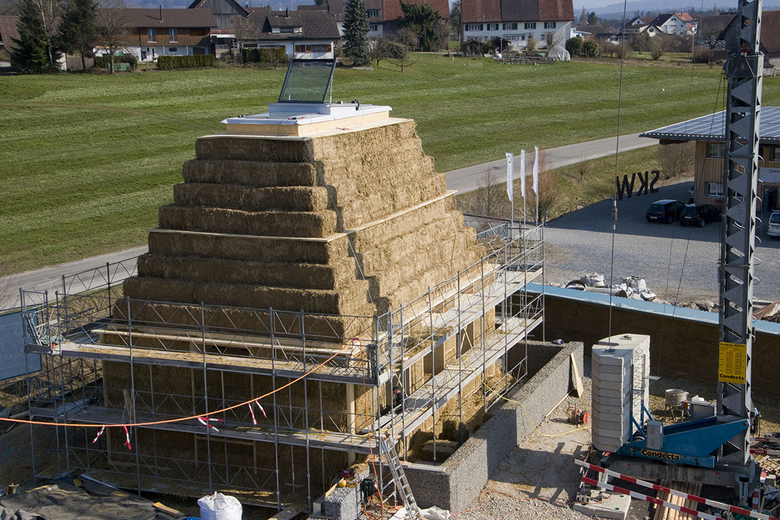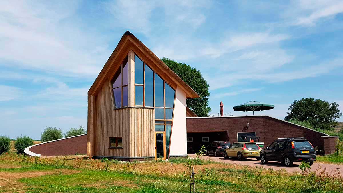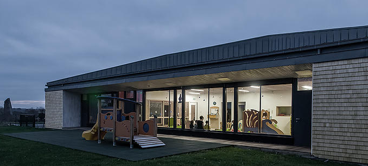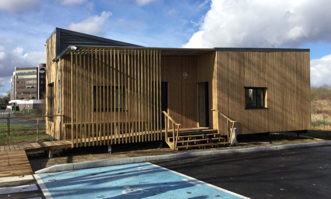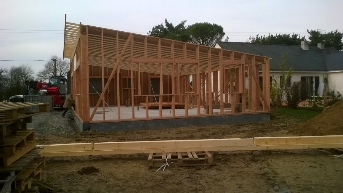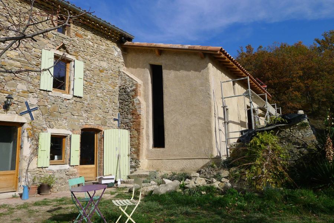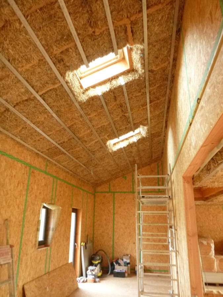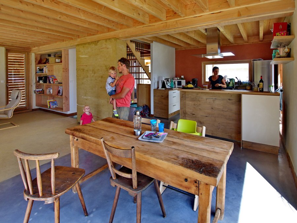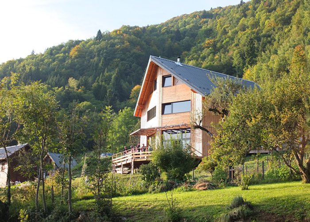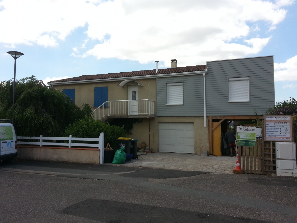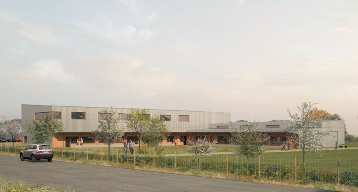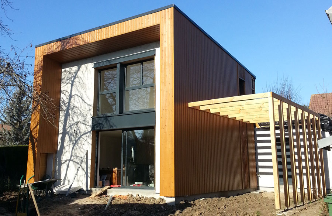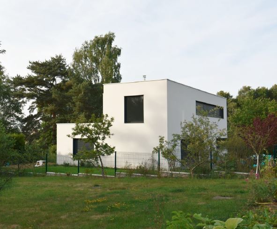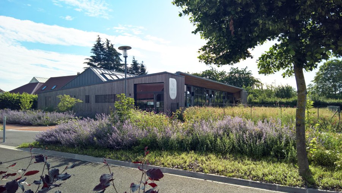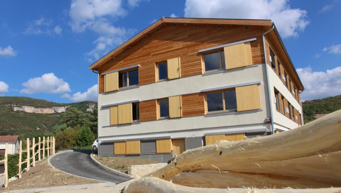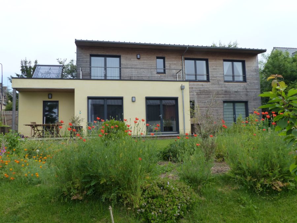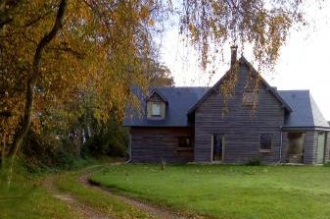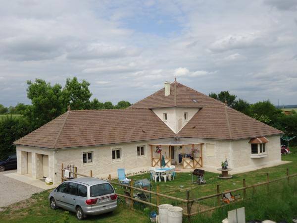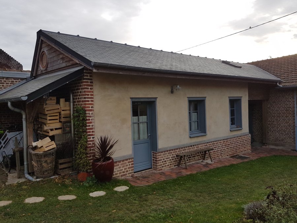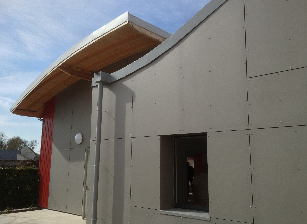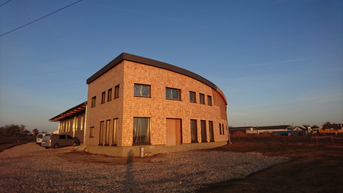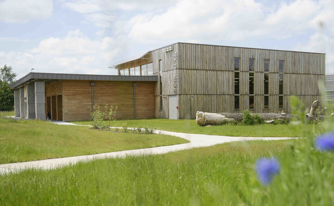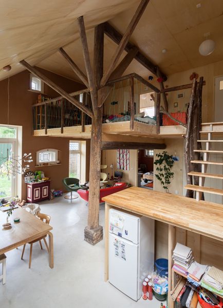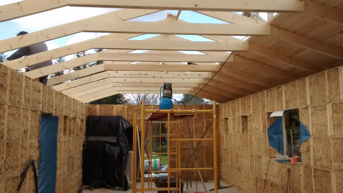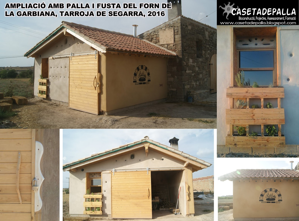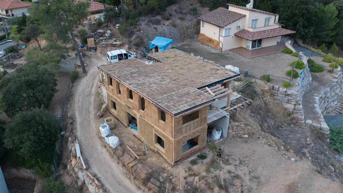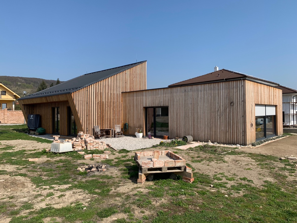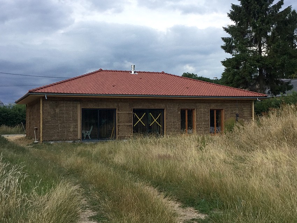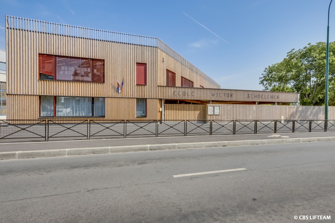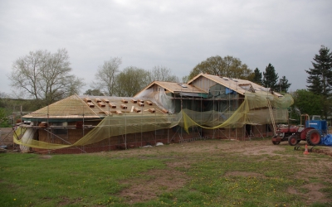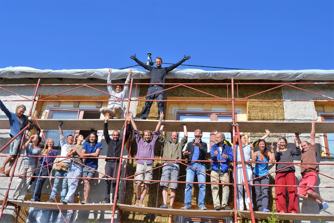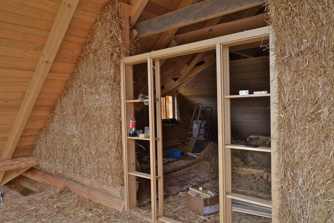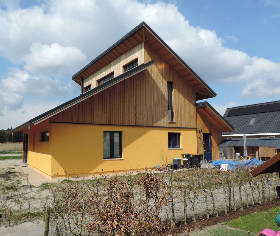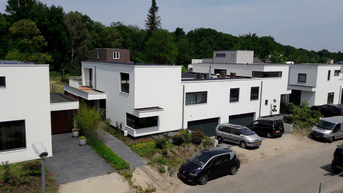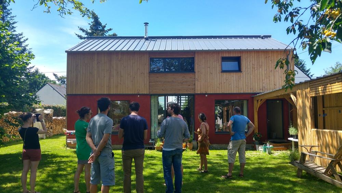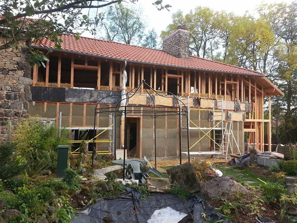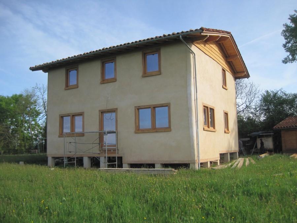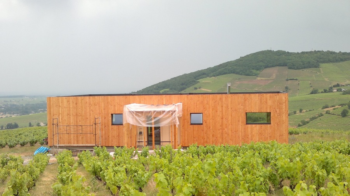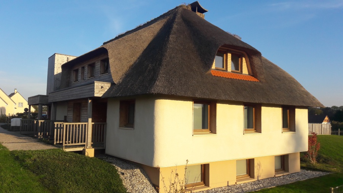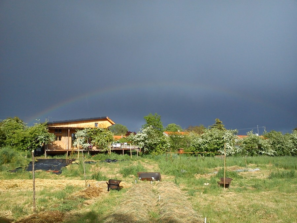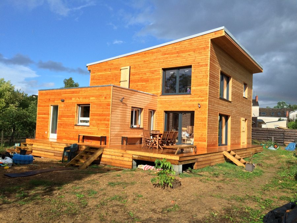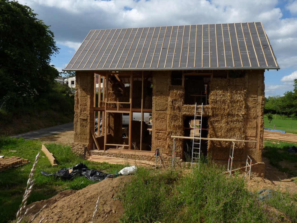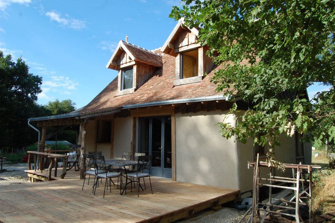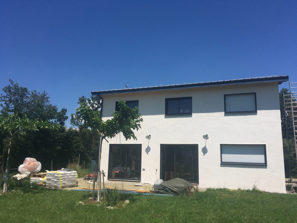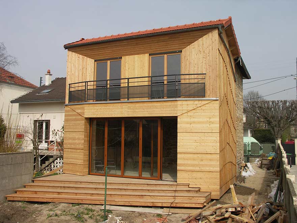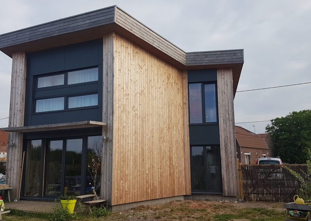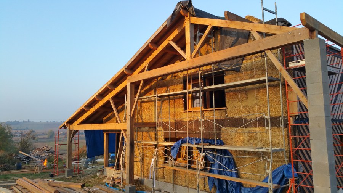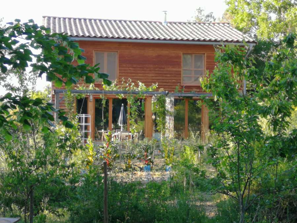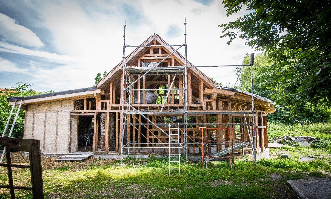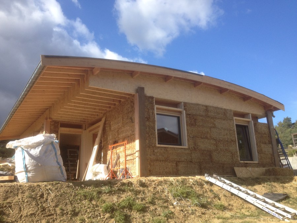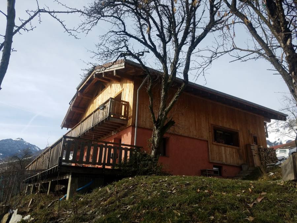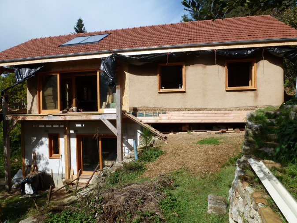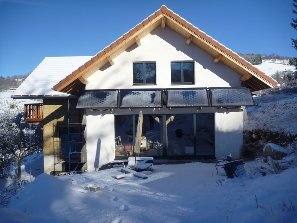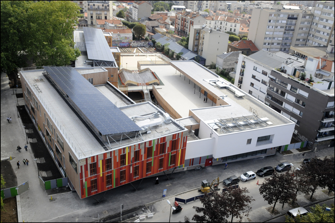The project to build the new municipal workshops in Chevannes extends the municipal facilities on rue du Parc (Town...
Category - Projects Europe
Extension de l’école primaire
Construction of two classrooms (+ a hall and outdoor facilities) in wood frame on straw boxes; straw, wood wool and...
Construction.860
A peasant baker, the idea was to build housing and work tools in the same building, according to bioclimatic...
Construction.407
Gateway accommodation, 37 m². Load-bearing straw walls without frame (Nebraska), with big bundles(240x120x90cm). Roof...
Construction.426
The way from the tilery to the millstone.
Extension de l’école
Two additional classrooms of 90 m² each.
Construction.876
A bioclimatic habitat made entirely of straw since it is the boots that hold the house. The boots are protected by...
Construction.375
Friendly, compact and rustic house for a young bon vivant in his fifties. Foundation on metal piles, prefabricated...
Construction.848
Construction.775
Extension 60 m² wood frame around a stone house.
Garage Peugeot
Garage Peugeot.
Ecole Maternelle Boutours
Load bearing big bale straw house
New building in the courtyard in Troisdorf, DE
Straw Bale Extension to an existing half-timbered house with clay plaster (inside) and lime plaster (outside)
Straw bale house with Paideuma dome in Enzesfeld, AT
This detached house with Paideuma Klang-Dom was insulated with straw bales in spring 2017.
Cohousing project “Einhorn”
Multifamily project straw bales, directly plastered with clay & lime
Wrapping of an allotment house in Vienna
As part of a STEP Wrapping workshop, an allotment house was wrapped with 15cm straw insulation in 5 different ways.
Load-bearing straw bale house with big bales in Fürstenfeld
In July 2017, this load-bearing straw bale house was erected in Fürstenfeld with big bales.
Wrapping in Plank am Kamp, Lower Austria
A small detached house in Plank am Kamp was wrapped with straw (thermally insulated) and plastered with lime in 2017.
Straw bale house extension in Pulkau/Lower Austria
In the inner courtyard of an ensemble of houses in Pulkau, a new straw bale house is/was built in 2017.
Hobbithouse on the alp with green roof, Salzburg
A "hobbit house" with a green roof was built in the Salzburg mountains at 1100 m above sea level. The walls are up to 6...
Monument Extension with Straw Bales, Troisdorf
Extension of a listed family home by a granny apartment and adjoining rooms.
Dordrecht
house
Straw Bale House in Genk, Belgium
asbn was invited to make a CUT-construction with straw bale infill in Belgium, where 4 trainers worked the first half...
Ausstellungsgebäude | Gartist GmbH
Load-bearing straw building with cantilever roof Lasttragender Strohbau mit Kraggewölbe-Dach For the clients Joel and...
Brummen
house
Crèche
Centre d’examen des permis de conduire
Construction.378
House on one level, steel roofing, internal and external earth rendering, wood cladding on the west side.
Construction.470
Partial self-construction assisted by Annaïg Madec from the Botmobil association.
Construction.475
House at 950m altitude with bioclimatic greenhouse. Insulation straw and wood wool, VMC DF with Canadian well and...
Construction.503
Located in a small housing estate, the house has a large living room-kitchen area, a laundry room, a bathroom, 3...
Logement individuel
Total self-construction always with the precious advice of Louis Koenig.
Construction.509
Reconstruction of a wooden frame house insulated with straw following a disaster.
Construction.510
Straw extension and green roof. Post and beam framework. Straw wall insulation. Floor and flat roof insulation in...
Centre de formation agricole
Offices, workshop, kitchen, refectory, classrooms and dormitories.
Construction.289
Straw infill in a load-bearing box
Construction.368
The couple’s project began in January 2014 with the posting of the building permit on an empty plot of land...
Construction.554
Crèche de territoire Kiwaoo
The proposed architecture is based on a constructive and thermal logic. A thermal, compact and well-oriented envelope...
LowCal
Concept LowCal : Low Calories, Low Imapct, Low Tech, Local, Low cost. Labellisé E4C2.
Construction.728
Construction.345
Construction.313
Organic wood and straw house.
Construction.598
Pension de famille du Lubidet
Fourteen multi-family dwellings. An old workers’ housing estate with dilapidated dwellings is being converted...
Ateliers Legendre
Atelier de 430 m².
Ecobatys – Pôle performance en éco-construction
Grollo
renovation farmhouse
Caseta de Profesores Bala Box
Made with unique prefab modules: each is just one bale! Built for public golf federation.
Vivienda en Tarroja
Addition to existing home. Doble post with SB infill. Self-built with volunteers and professional supervision.
Casa de paja con técnica CUT Vilanova del Valles
straw bale single family house
Modern EcoCocon house
A structured house designed in passive standard from ecococon panels. One part is higher with open attic and pitched...
Construction.350
Single-storey house made of load-bearing straw (big bales).
Ecole Victor Schoelcher Nursery School
Tertiary school buildings. The Victor Schoelcher School opened in September 2016. It is 100% eco-friendly. Construction...
Woore Fruit Farm
A loadbearing family home and shop for a pick your own fruit farm designed by amazonails self built with courses by...
Straw bale wrapping in Pregarten, Upper Austria
A two-storey detached house was wrapped with straw bales and partly plastered, partly cladded with wood.
Straw bale infill gable walls and roof Upper Austria
Straw bale infill in roof and gable walls in CUT technique
Langbroek
house
Eindhoven
double house
Lievelde
Transformation of a haystack into a hotel
Construction.377
Straw house, load-bearing wooden frame, straw filling from the inside, interior and exterior coatings on the south and...
Construction.476
Renovation of a ruin into a bioclimatic house, creation of walls with the GREB technique.
Construction.477
Building imagined in coherence with the traditional local habitat.
Construction.501
Partial self-construction: installation of the cladding and all the finishing work.
La Chaumière
Construction.873
Small bioclimatic house.
Construction.277
House RT 2012 wood/straw bio-climatic with Canadian well vitrified sandstone with Helios system, rainwater recovery...
Construction.349
The pillars are generously supported in all four directions to avoid any deformation. On average, 4 people took 20 days...
Construction.838
Small self-built, load bearing straw bale house. Amazon foundations.
Construction.755
Habitable house 3 bedrooms, south facing on land of 1000 m². Part south technical GREB, garage and lean-to north side...
Construction.286
Extension on 2 levels of a pavilion in the suburbs of Paris.
Construction.308
Passive House (Passivhaus). Insulation of the walls in bales of straw + wood fibre. Roof insulation in cellulose + PU...
Habitat collectif en Caravelles
Reconstruction after the collapse of a barn in Lauragaise into two dwellings. Collective and living project.
Construction.894
Self-construction with accompaniment of a bioclimatic timber-frame house.
Habitat groupé «la Cense Inverse»
The farmhouse and its surrounding land in Saméon were bought jointly by 4 households who wanted to leave the city to...
Construction.272
Detached house in G5 technique, consisting of a load-bearing framework insulated from the outside by a continuous web...
Construction.793
Construction.404
Construction.292
Post/beam structure, straw bales laid vertically on the field in a light wooden frame outside the supporting structure...
Ecole “Hessel – Zefirottes” de Montreuil
This school group located on Avenue de la résistance in Montreuil is a nursery school “Les Zéfirottes” and...

