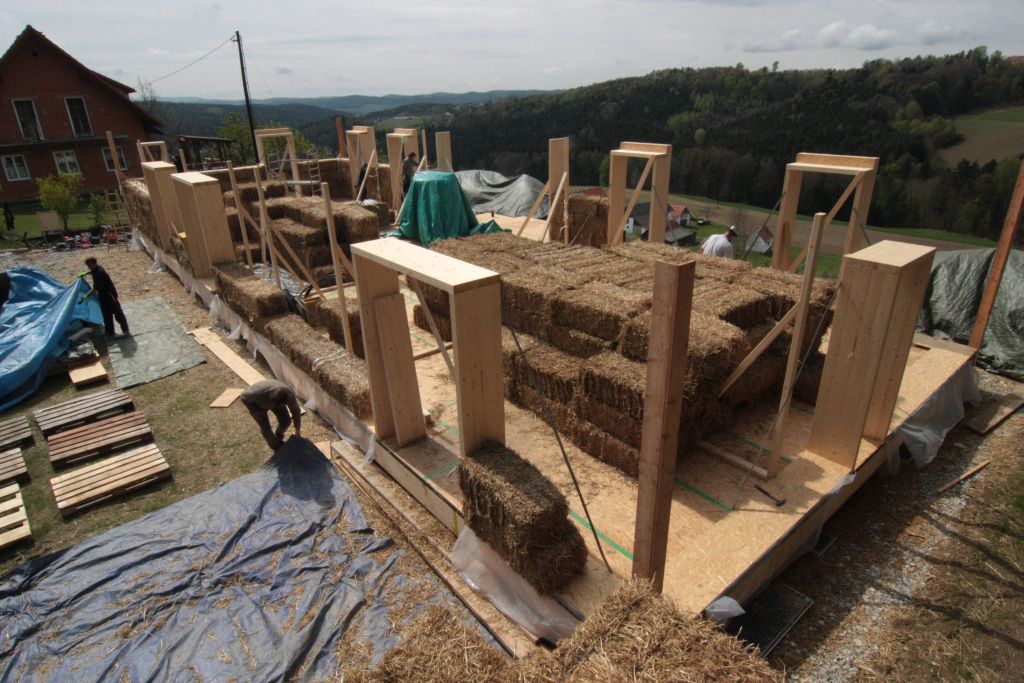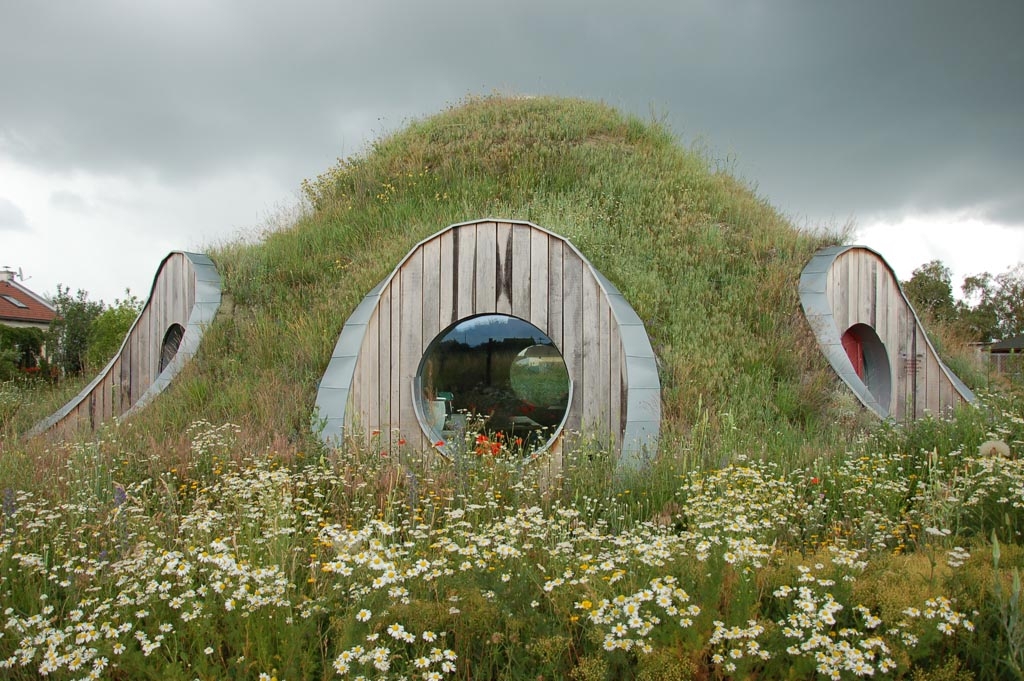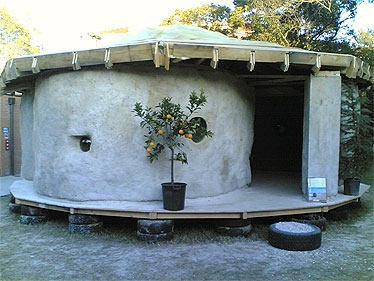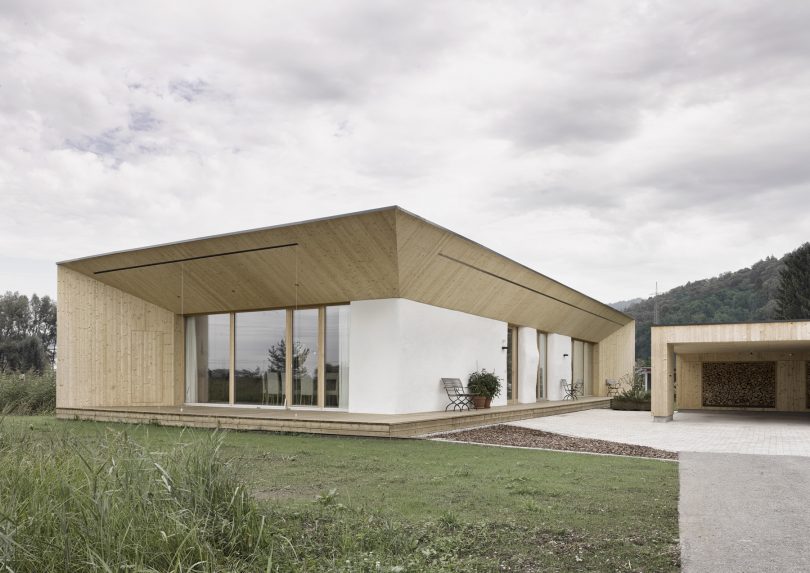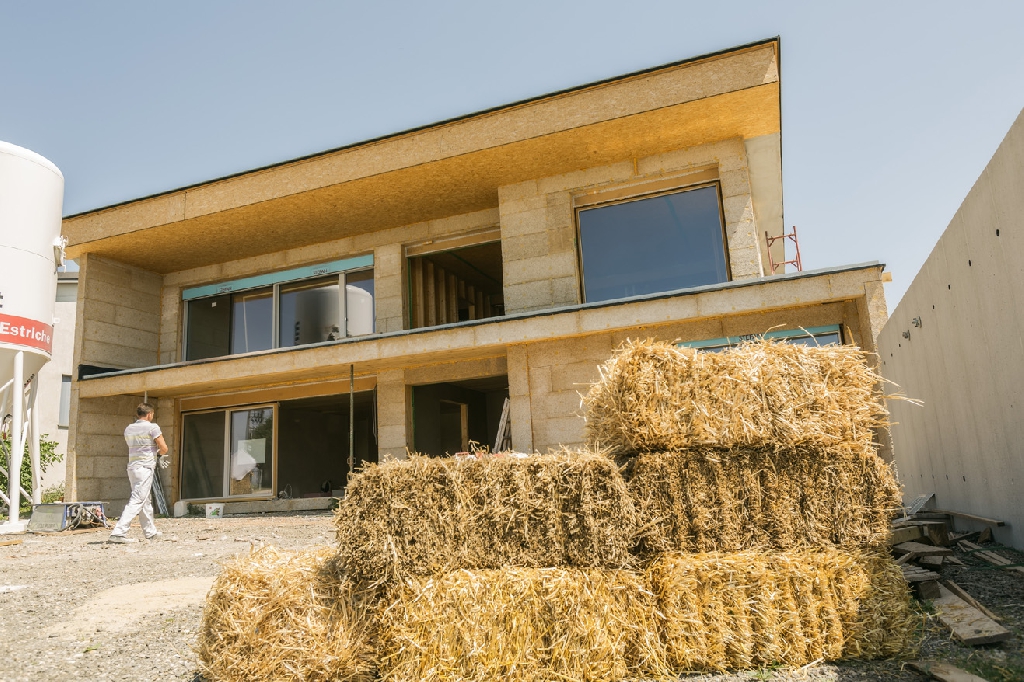Bernhard and Antje Keimel-Lessing have built the first approved straw bale house (170 m2) near Eichkögl in Styria. Virko Kade is responsible for the straw bale construction. According to Bernhard Keimel, a building permit is easily obtained if a carpentry firm assumes liability. Both the floor slab and the outer walls and ceiling were built using straw bale construction. The façade was plastered with lime. The interior was plastered with clay. Wooden beams with light clay fill were used for the partition walls.
Bernhard und Antje Keimel-Lessing haben Nähe Eichkögl in der Steiermark das erste baugenehmigte Strohballenhaus errichtet (170 m2). Virko Kade zeichnet für den Strohballenbau verantwortlich. Laut Bernhard Keimel ist eine Bauzulassung einfach möglich, wenn eine Zimmerei die Haftung übernimmt. Sowohl die Bodenplatte als auch die Außenwände und die Decke wurden in Strohballenbauweise errichtet. Der Fassadenputz erfolgte mit Kalk. Innen wurde mit Lehm verputzt. Für die Zwischenwände wurden Holzriegel mit Leichtlehmschüttung verwendet.

