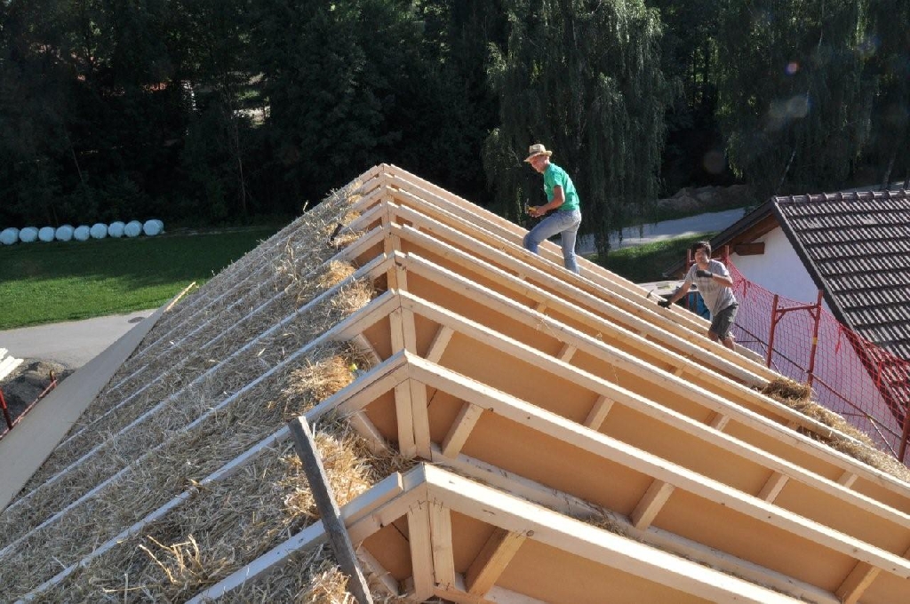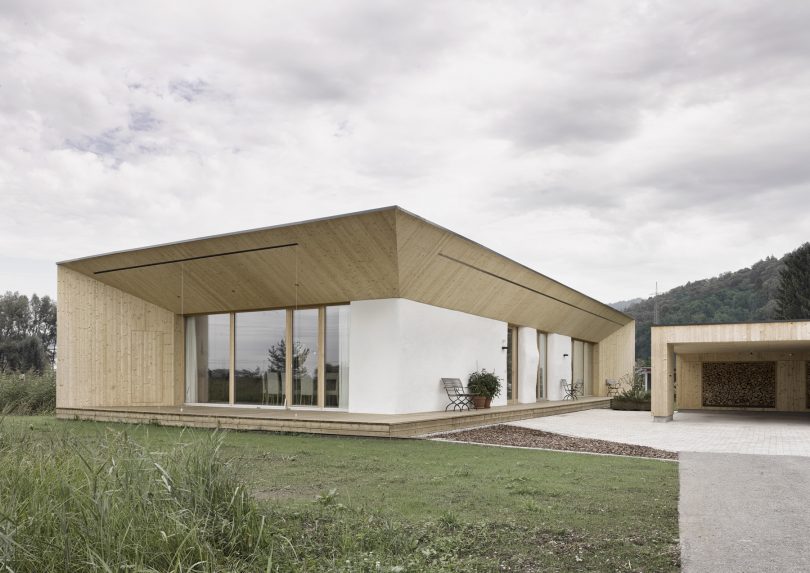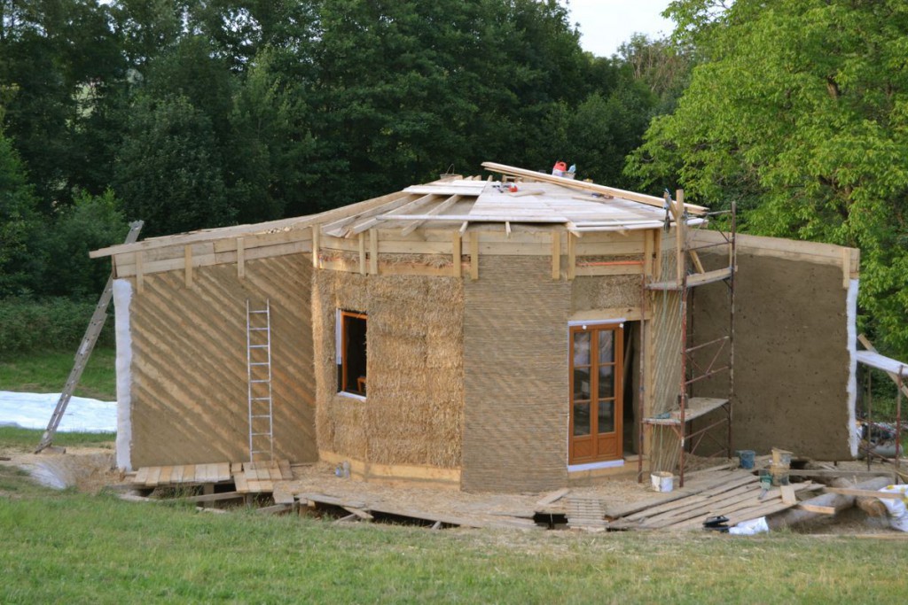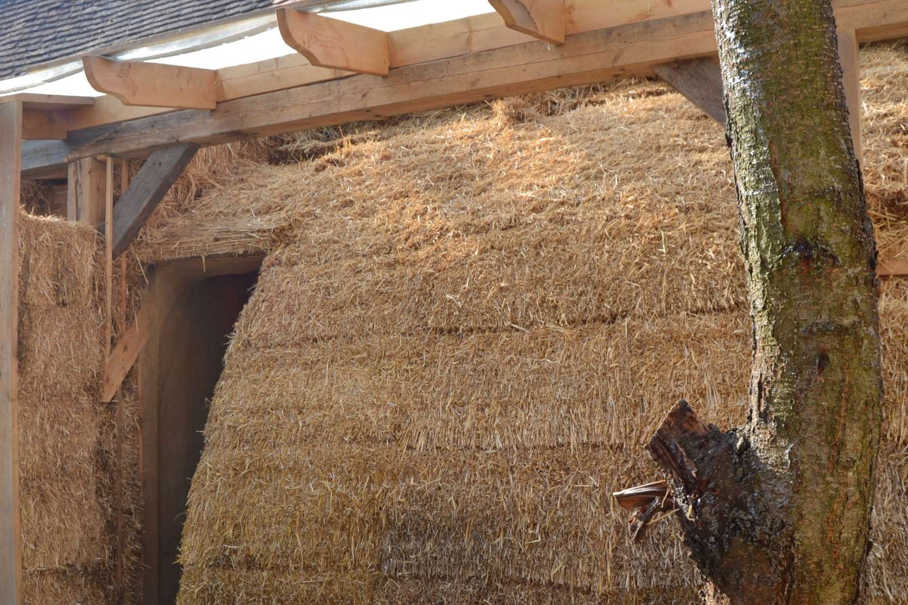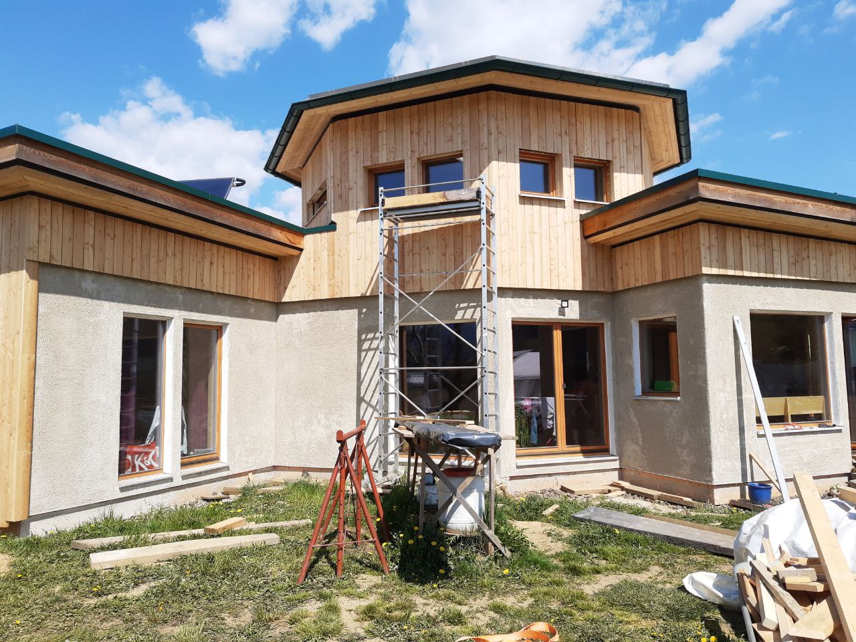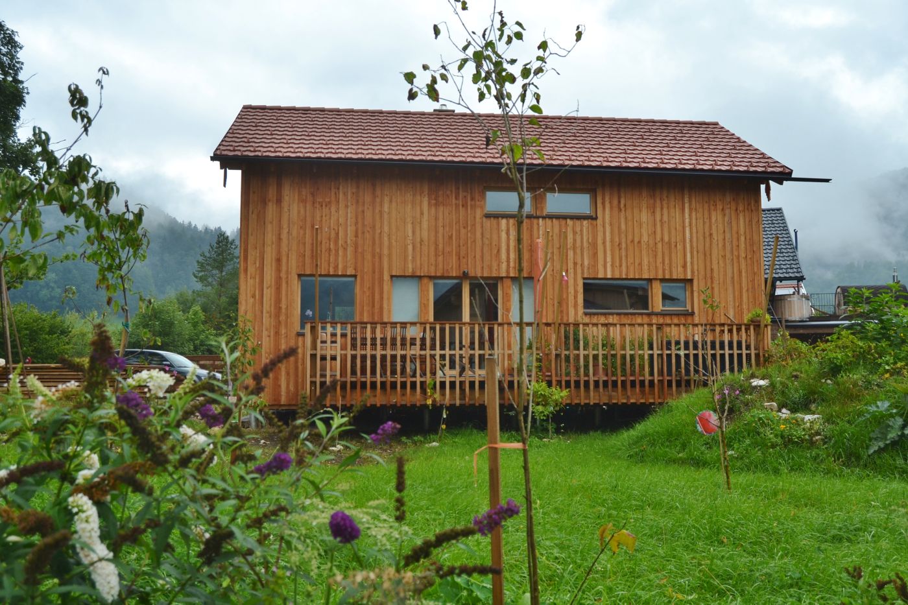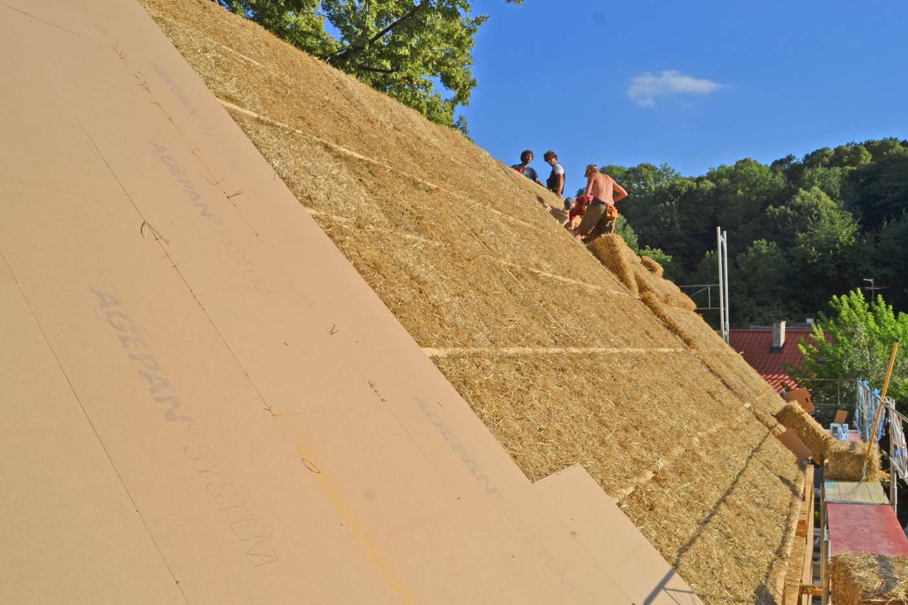Erdgeschoß (Ziegelwand) thermisch saniert, Obergeschoß Neubau Holzriegelkonstruktion sowie neuer Dachstuhl mit Strohballenausfachung. Als Dämmständer und Dachsparren wurden zwei 5x8er Latten mit DWD-Platten verbunden verwendet.
Bauherr: Wolfgang Lauber
Single-family house in Raab
Erdgeschoß (Ziegelwand) thermisch saniert, Obergeschoß Neubau Holzriegelkonstruktion sowie neuer Dachstuhl mit Strohballenausfachung. Als Dämmständer und Dachsparren wurden zwei 5x8er Latten mit DWD-Platten verbunden verwendet.Bauherr: Wolfgang Lauber

