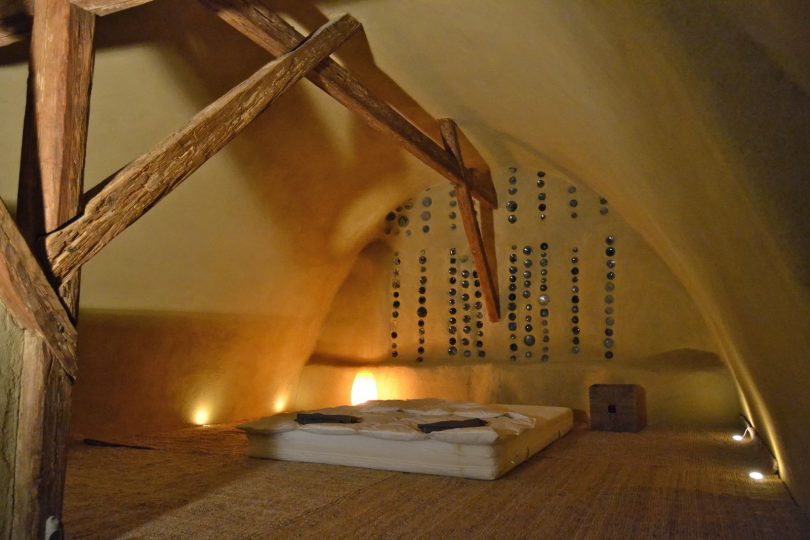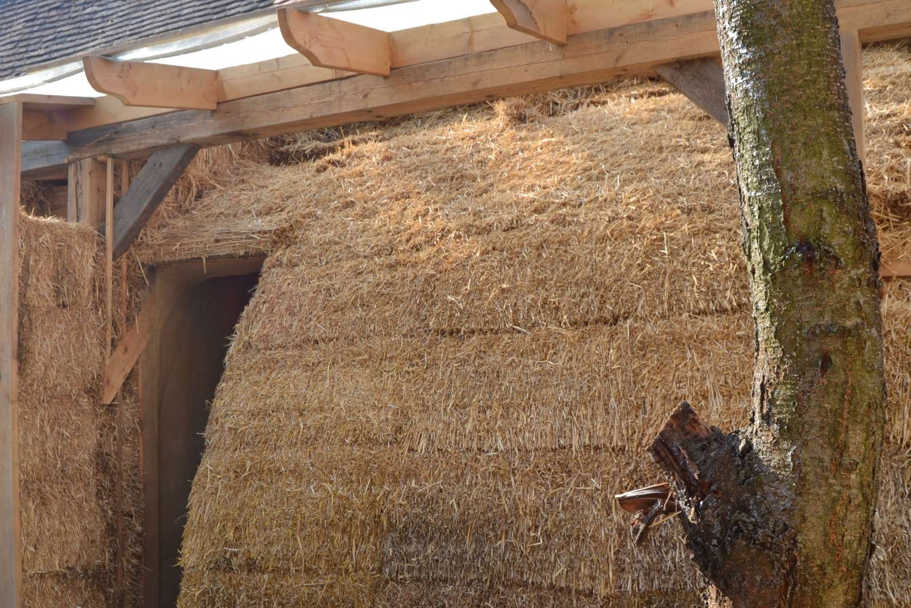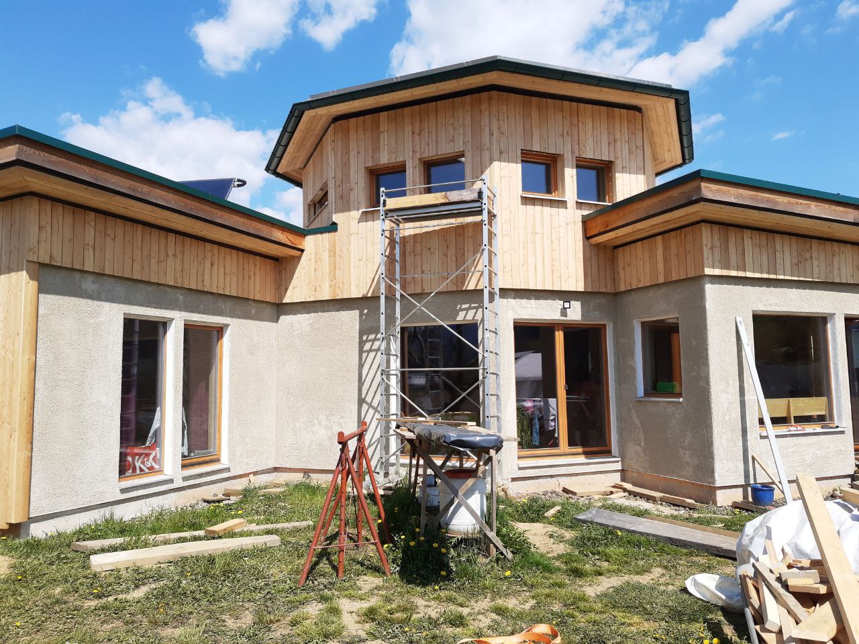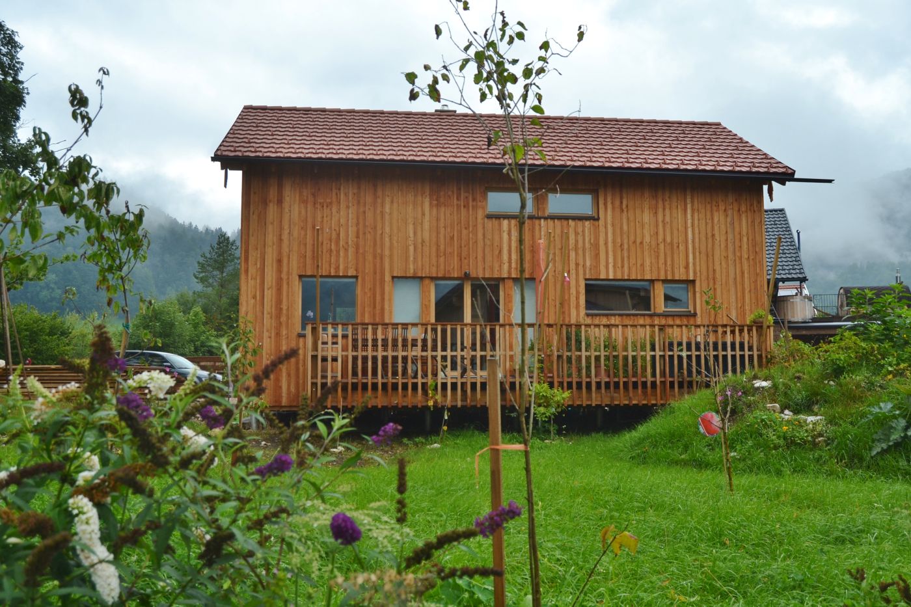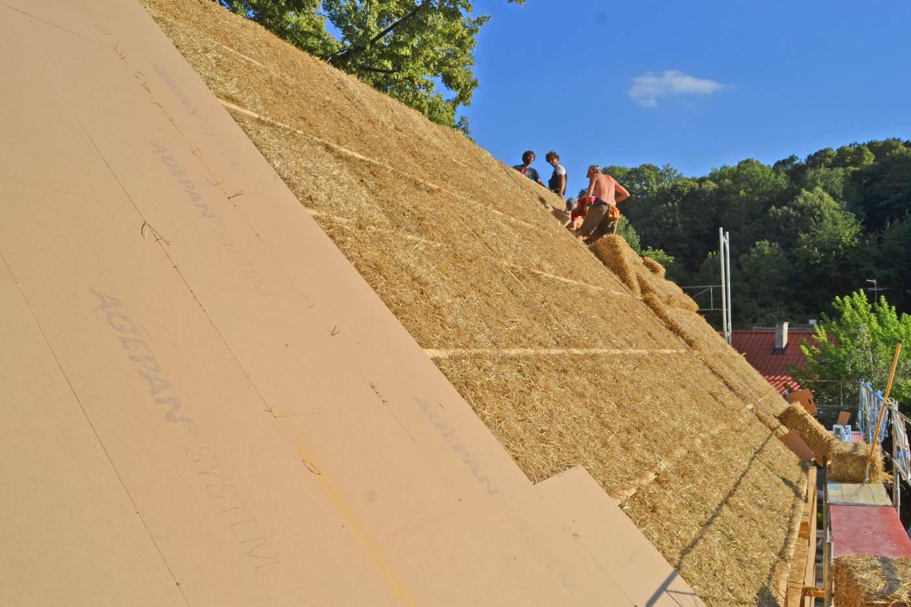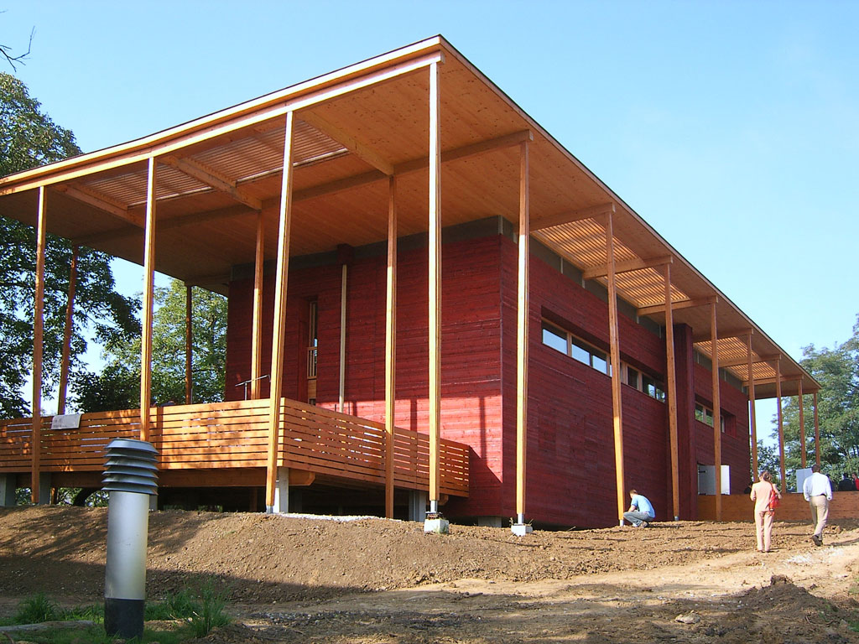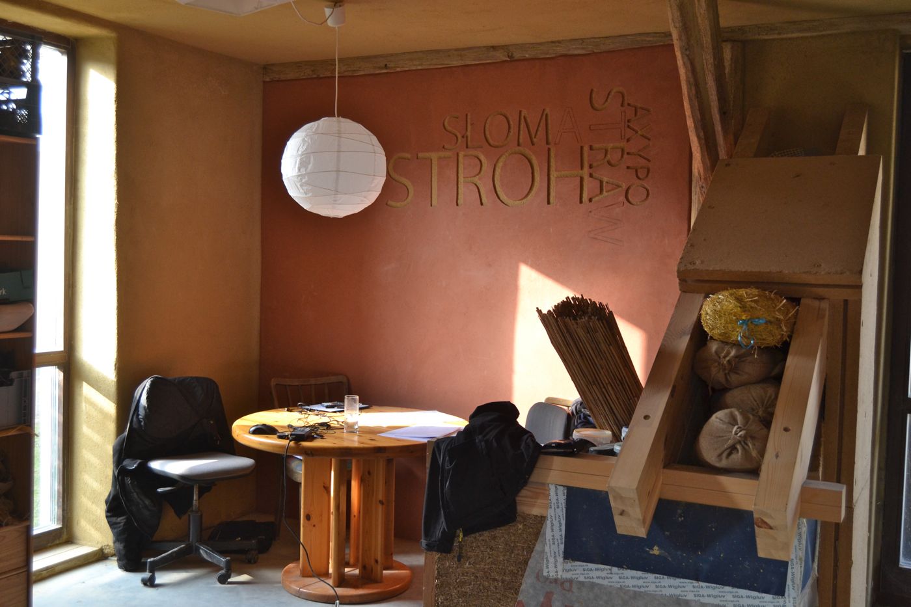Straw construction can be so beautiful: Revitalisation of the attic of a barn to create living space in the form of a barrel vault. Thermal renovation at the same time. The material costs for sub-roof panels, vault struts (made of three-layer panels), straw bales and clay plaster amounted to approx. EUR 3,200, and a further EUR 2,100 has been spent so far on craftsmen (clay plasterers, carpenters). The infill with the straw bales was done as part of an asbn workshop and took three days. The layers of clay plaster with glass fibre fabric were applied step by step in several workshops. The east wall was lit with a bottle wall with straw bale insulation.
So schön kann Strohbau sein: Revitalisierung des Dachbodens einer Scheune zur Schaffung von Wohnraum in Form eines Tonnengewölbes. Zugleich thermische Sanierung. Die Materialkosten für Unterdachplatten, Gewölbe-Streben (aus Dreischichtplatten), Strohballen und Lehmputz betrugen ca. EUR 3.200,–, weitere 2.100,– wurden bisher für Handwerker ausgegeben (Lehmputzer, Zimmerer). Die Ausfachung mit den Strohballen erfolgte im Rahmen eines asbn-Workshops und nahm drei Tage in Anspruch. Die Lehmputzschichten mit Glasfasergewebe wurden in mehreren Workshops Schritt für Schritt aufgebracht. Die Ostwand wurde mit einer Flaschenwand mit Strohballendämmung belichtet.

