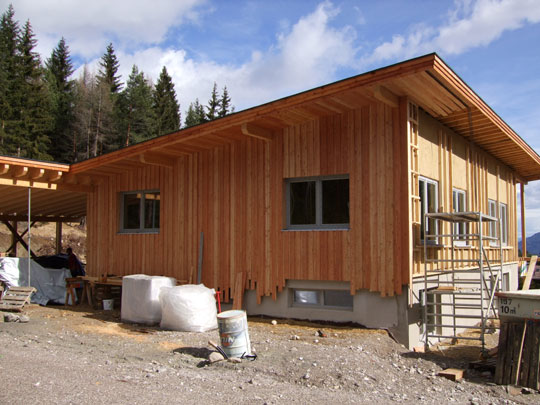Roland Narr: Die Kombination von Holz, Stroh und Lehm ergänzt sich glänzend in seinen Eigenschaften miteinander. Und wenn die Konstruktion des Fachwerks auf die Ballengröße abgestimmt wird, so ist ein Strohhaus auch in kürzester Zeit gedämmt.
Straw bale construction in Obsteig
If the construction of the truss is matched to the bale size, a straw house is also insulated in a very short time.

