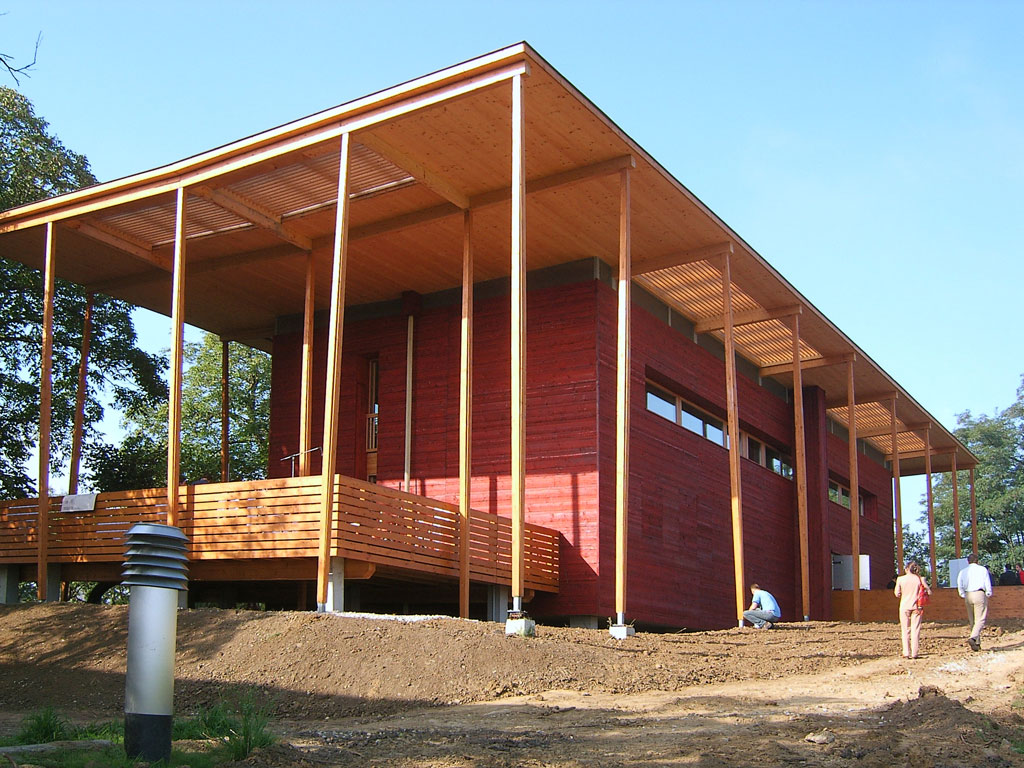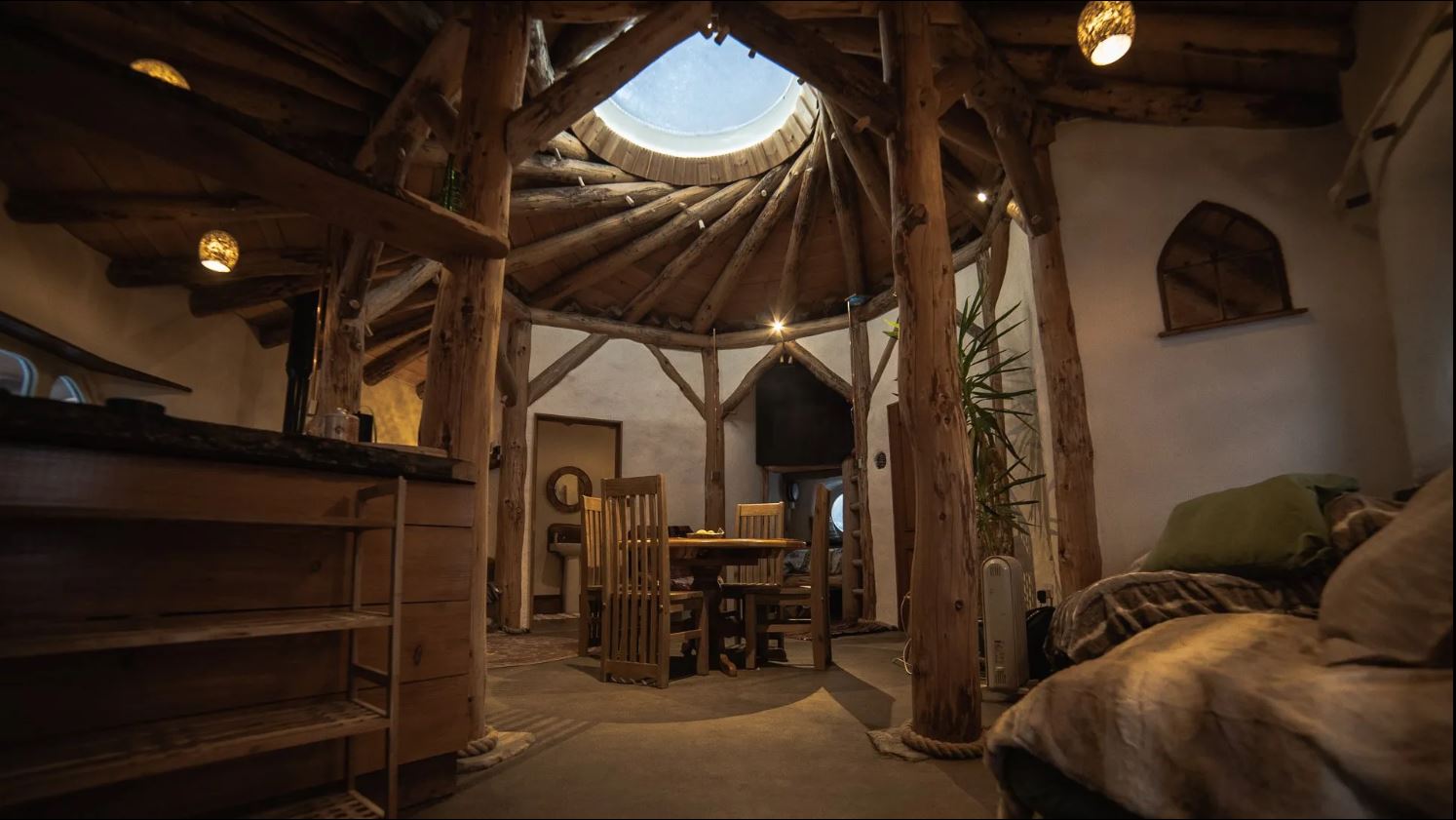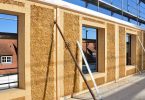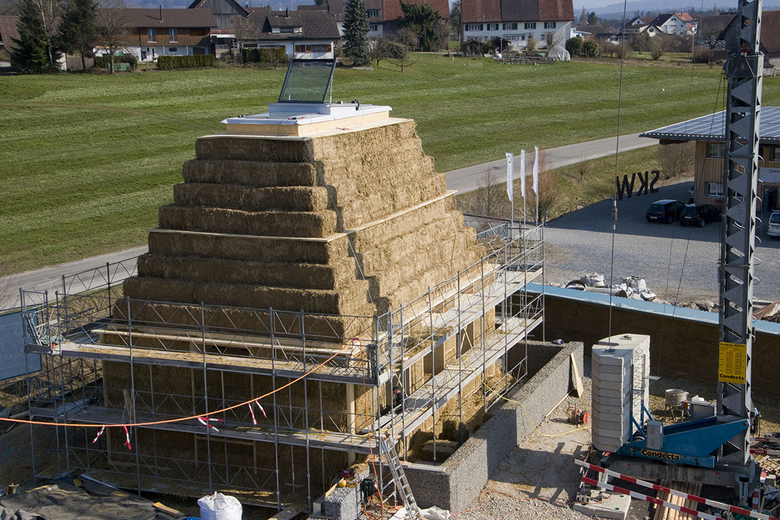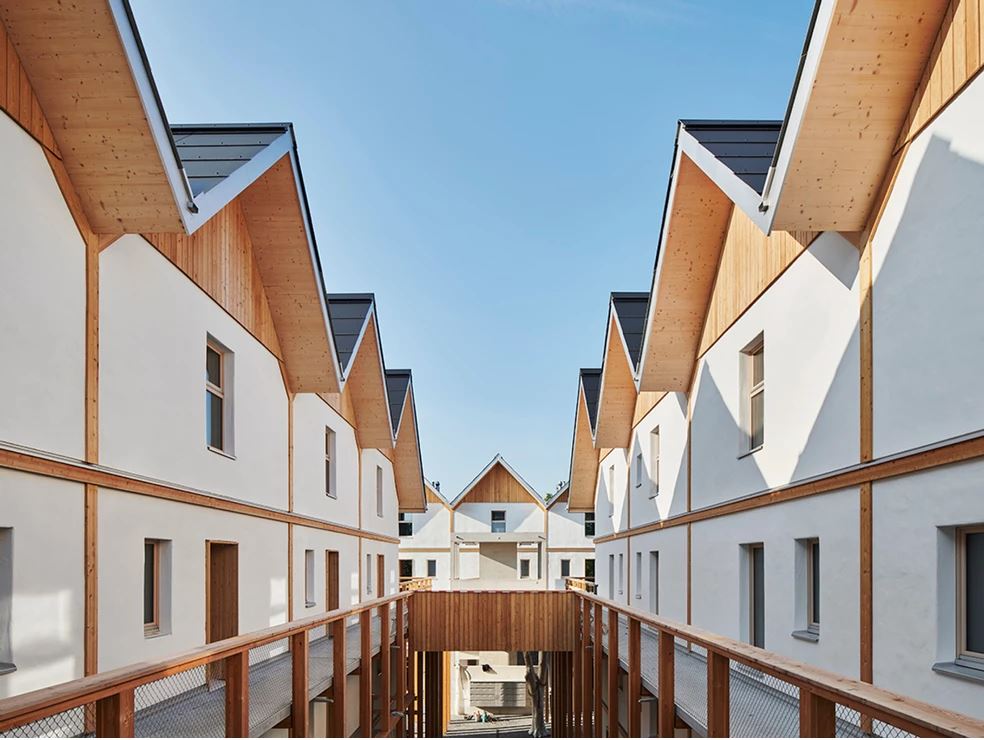Straw-bale passive house, a House of the Future project by GrAT (Group for Adapted Technology at the Vienna University of Technology). An important goal in the S-HOUSE project was to combine ecological and functional advantages and to reduce energy and resource consumption by a factor of 10 through the consistent use of renewable raw materials. The comparison using ecological evaluation methods of a straw wall construction with a conventional wall construction has shown that the straw wall performs better in all calculation criteria by up to a factor of 10. While the production of the straw wall causes an ecological footprint of only 2364 (m²a/m² wall), the comparable conventional wall construction with 24915 (m²a/m² wall) consumes more than 10 times as much natural land.
Strohballen-Passivhaus, ein Haus der Zukunft-Projekt der GrAT (Gruppe Angepasste Technologie an der TU Wien). Ein wichtiges Ziel im S-HOUSE Projekt war es, ökologische und funktionelle Vorteile zu verbinden und durch den konsequenten Einsatz von nachwachsenden Rohstoffen den Energie- und Ressourcenverbrauch um den Faktor 10 zu senken. Der Vergleich mit Hilfe von ökologischen Bewertungsmethoden einer Strohwandkonstruktion mit einem konventionellen Wandaufbau hat gezeigt, dass die Strohwand in allen Berechnungskriterien um bis zum Faktor 10 besser abschneidet. Während die Herstellung der Strohwand einen ökologischen Fußabdruck von nur 2364 (m²a/m² Wand) verursacht, verbraucht der vergleichbare konventionelle Wandaufbau mit 24915 (m²a/m² Wand) mehr als 10 Mal soviel natürliche Flächen.

