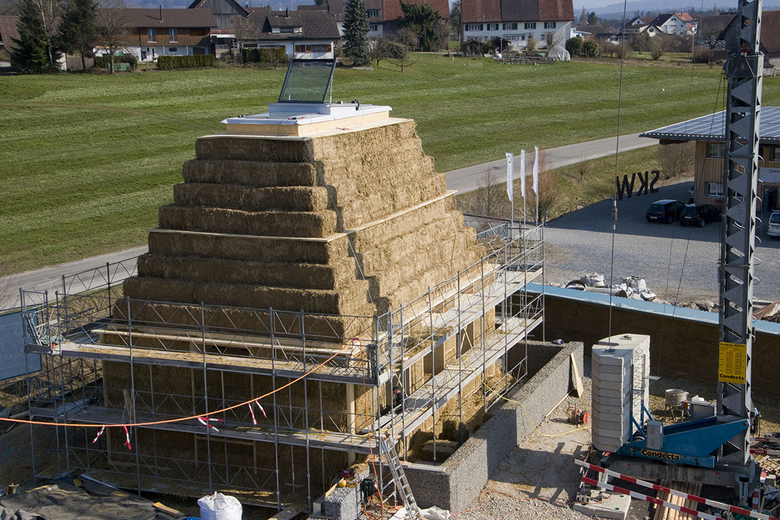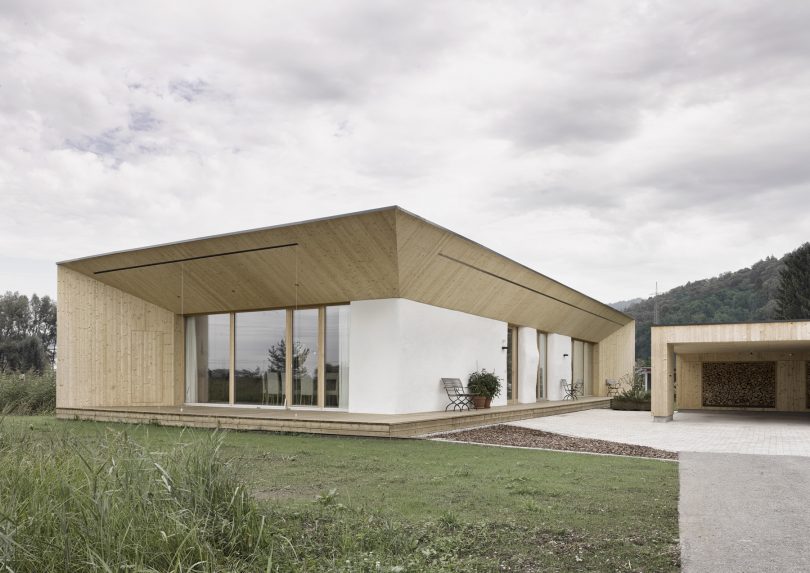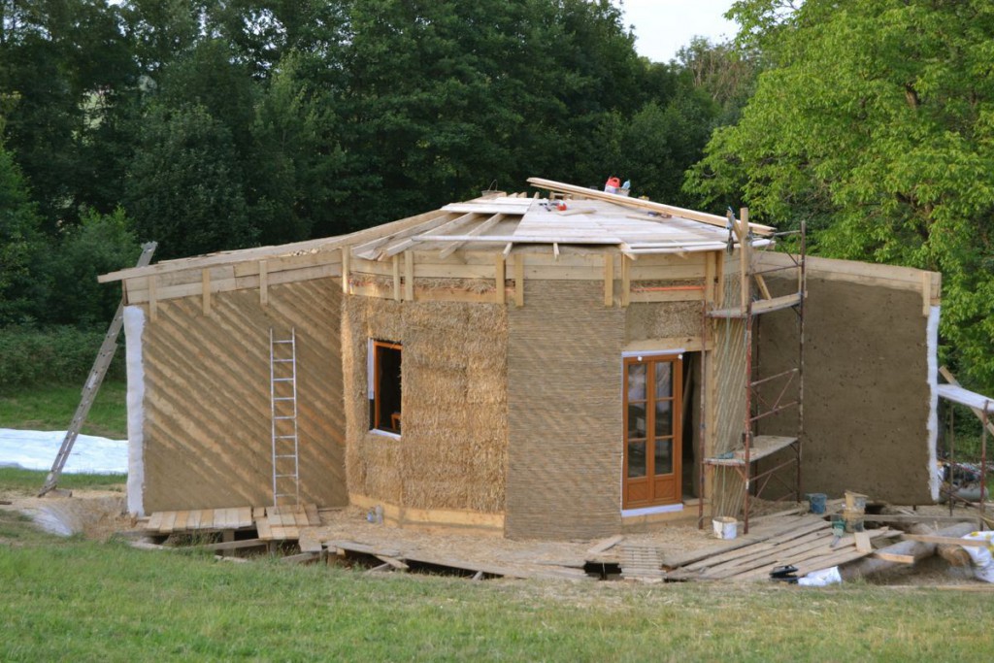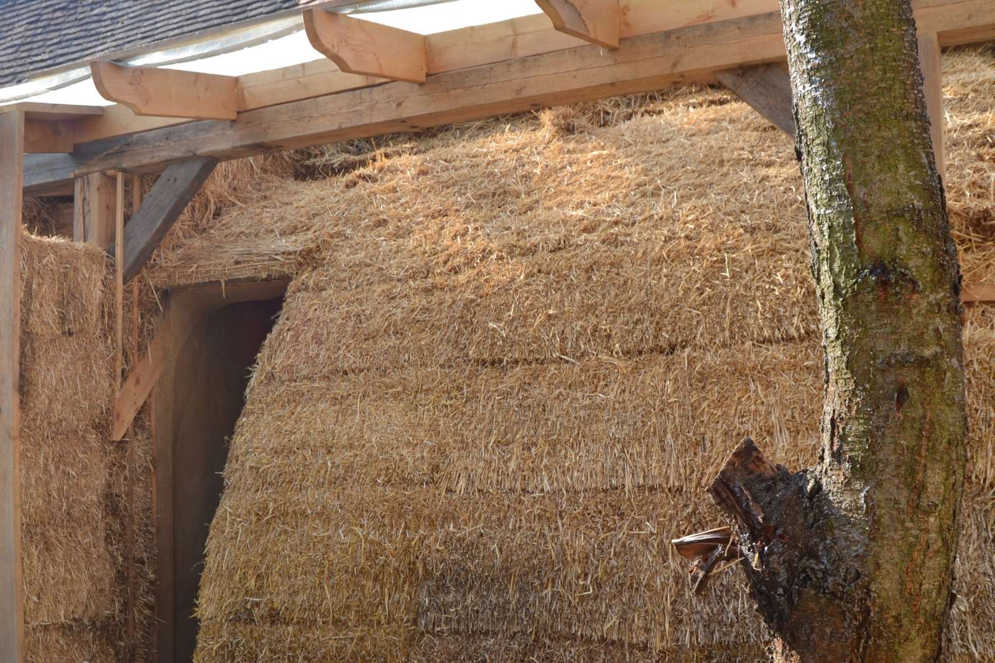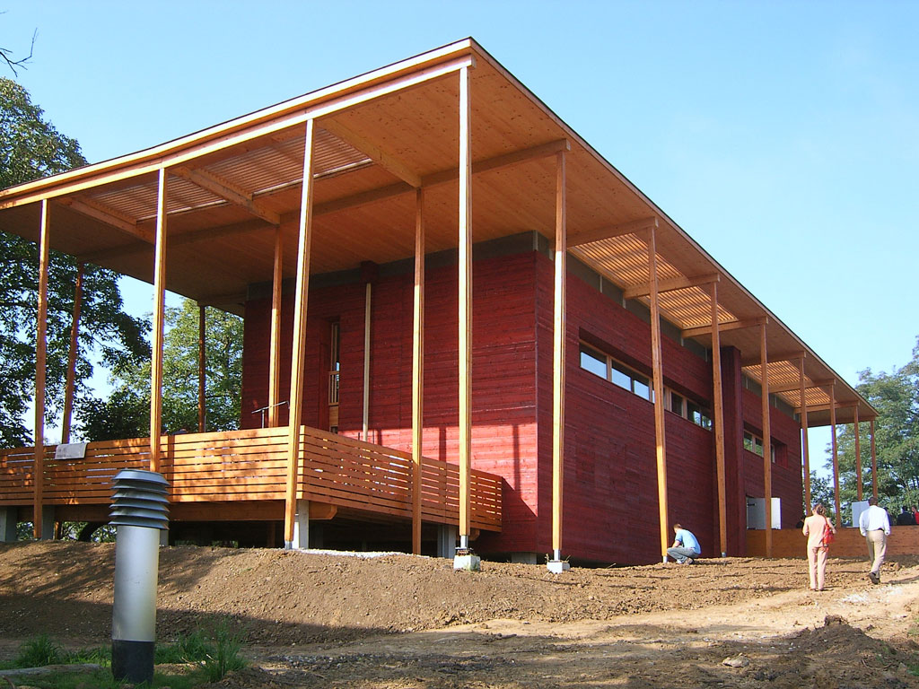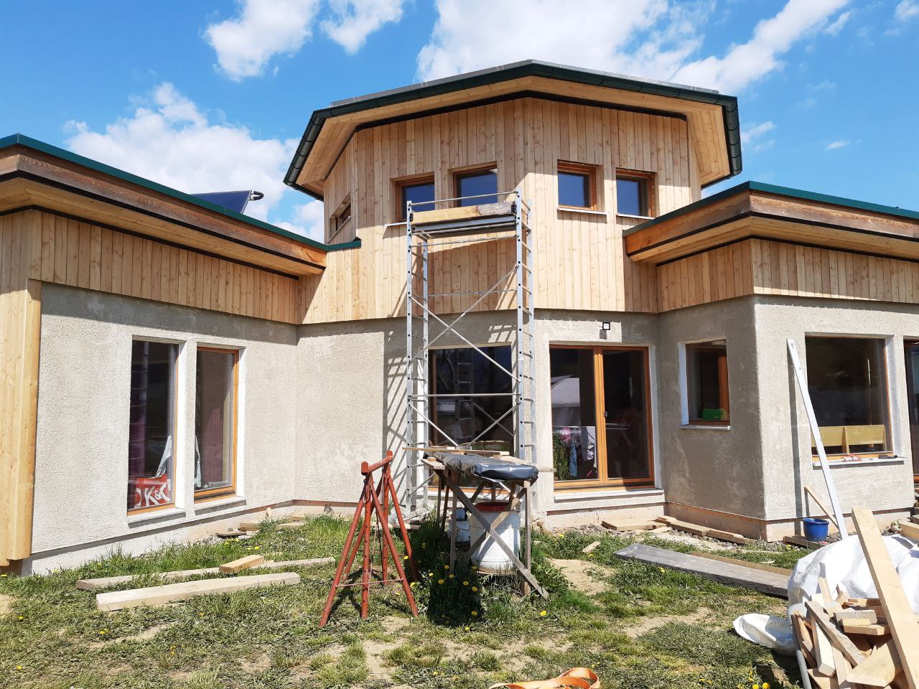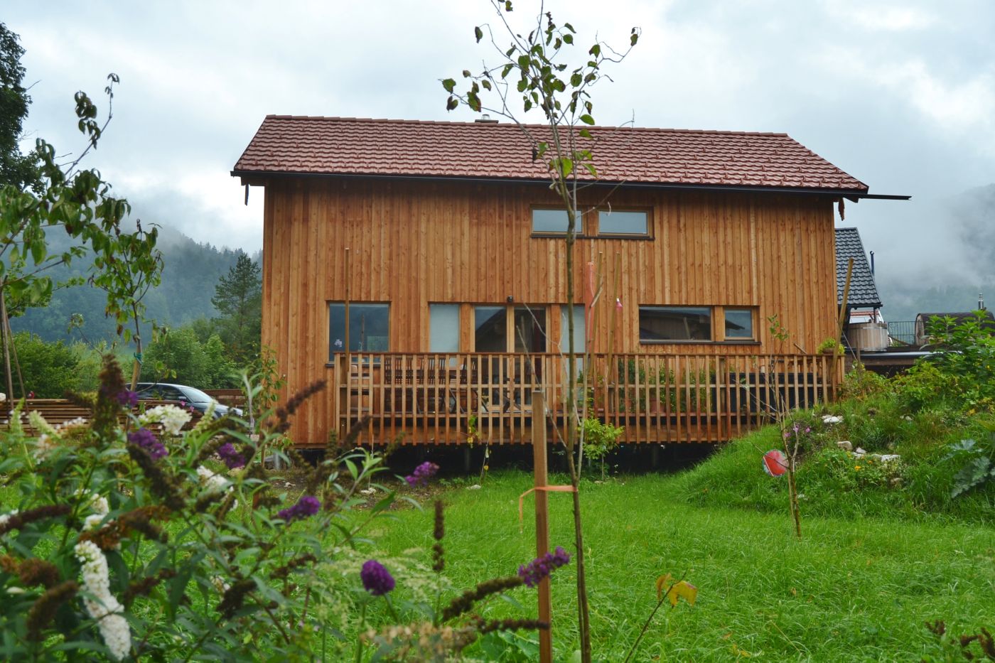Load-bearing straw building with cantilever roof
Lasttragender Strohbau mit Kraggewölbe-Dach
For the clients Joel and Debora Kunz, architect Werner Schmidt designed a special straw house as an office building for their gardening company Gartist GmbH: A straw bale house with a cantilevered vault construction. This building, the first of its kind in Switzerland to date, serves as the company’s headquarters: an office with a showroom, in the middle of a garden for customers to experience and discover. The building is a modern, ecological and sustainable low-energy house and yet is based on the oldest construction methods in the world. To ensure that the building is well ventilated and protected from water and vermin, it is built as a pile construction. This construction method was already common and effective in 5000 BC. The walls are made of 2.50 x 1.20 x 0.75 metre straw bales weighing about 300 kilograms and very heavily compacted. The building is given stability by the window openings, which are shaped as wooden boxes measuring around 7-12 x 1.3 x 0.8 metres and around which the bales are stacked. By plastering the walls with clay and lime plaster, they are not only waterproof but also just as fireproof as a concrete house.
Cantilever vaults have been built since about 4000 BC. This is not a vault in the classical sense. The stones, or as in this case the straw bales, are stacked on top of each other in cantilevered fashion from the first floor onwards until they meet in the middle. The bales, which are always staggered by about 30 centimetres, thus form a 67 degree steep and 6 metre high roof which does not need any posts or other supporting elements. A skylight is installed as the roof termination, which floods the entire building with light. The two recessed storeys are designed as a gallery in order to maintain the open and light character of the building. The staircase of the plastered straw bales remains visible and offers exciting perspectives from the bottom to the top.
What is interesting about this construction method is not only its simplicity but also its ecological balance: the construction of a straw house requires very little grey energy compared to conventional construction methods, and once it is finished, there is practically no need for heating. For icy winters, a small emergency wood stove is installed. The hot water for the building is heated by collectors and the rainwater is collected under the house to water the large show and adventure garden that surrounds the straw house.
The facility can be rented for any event.

