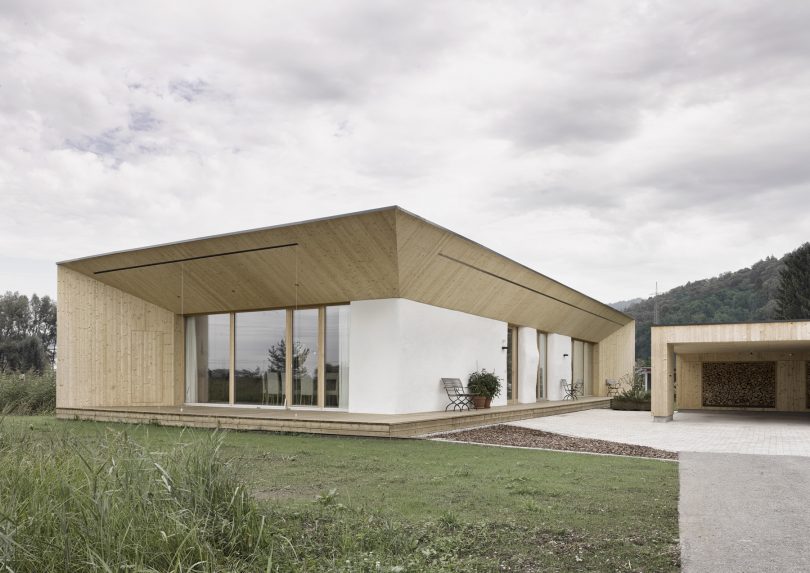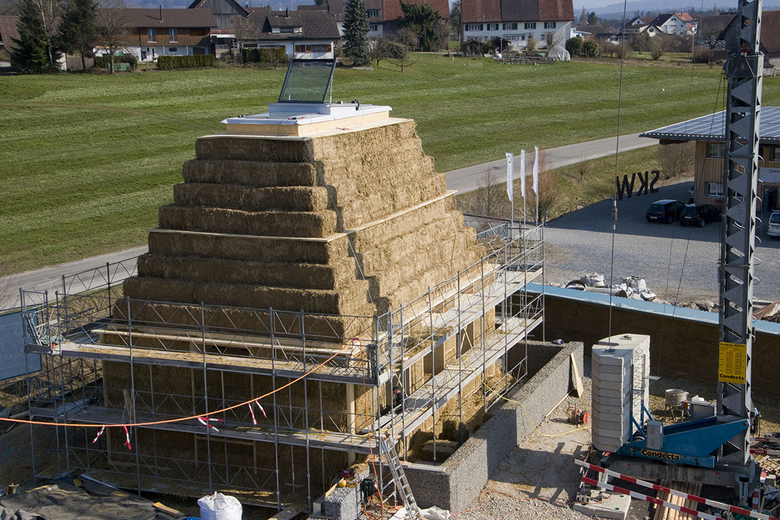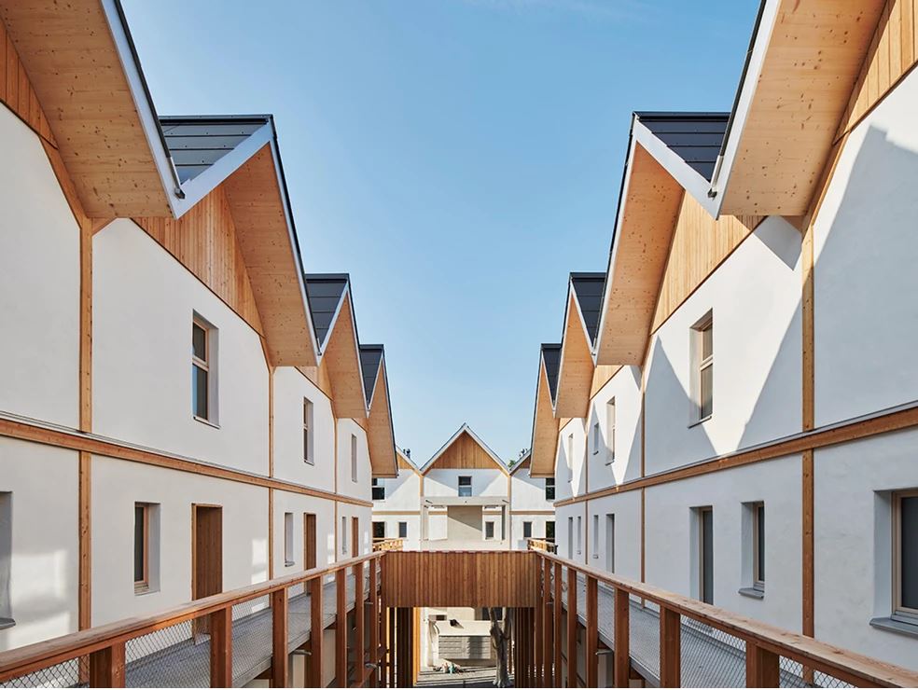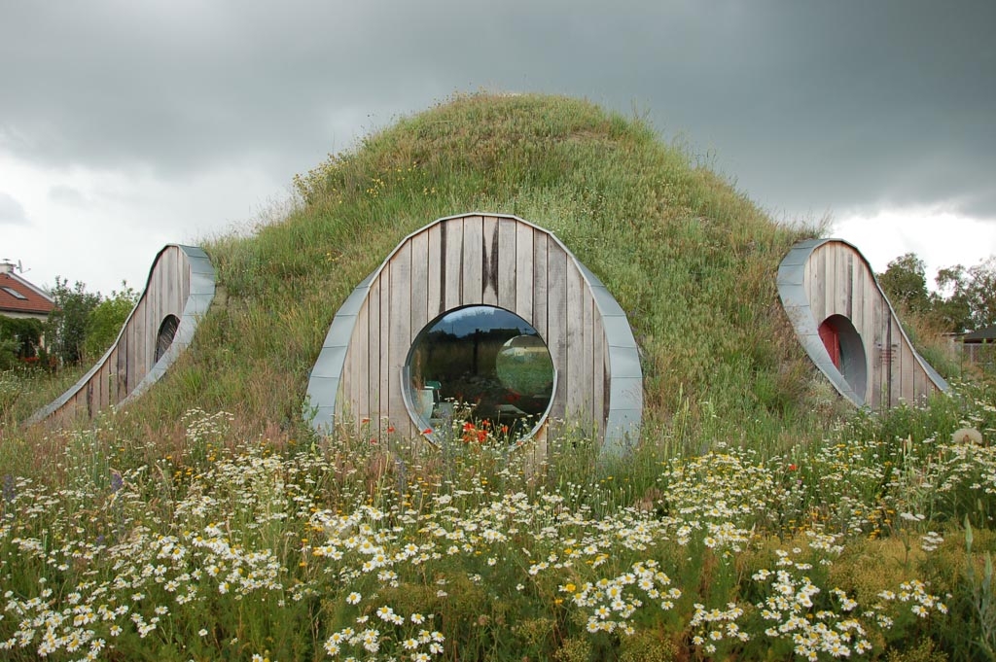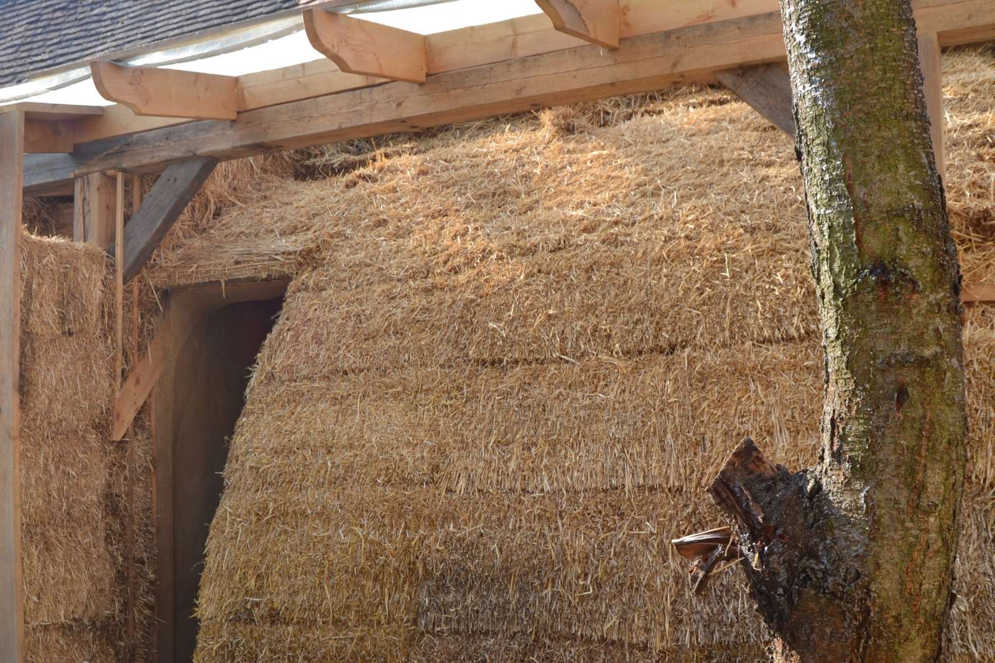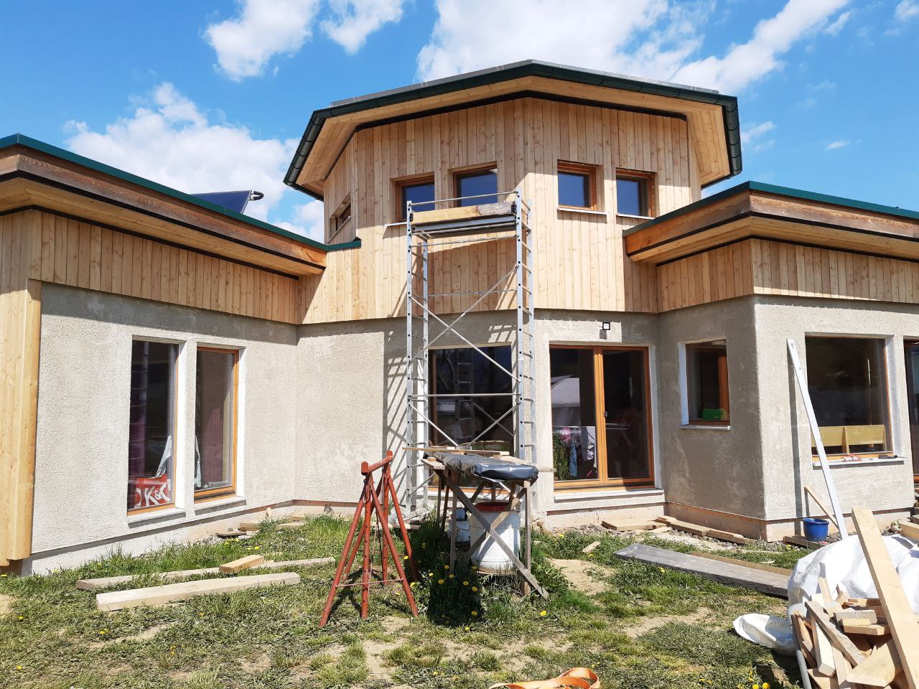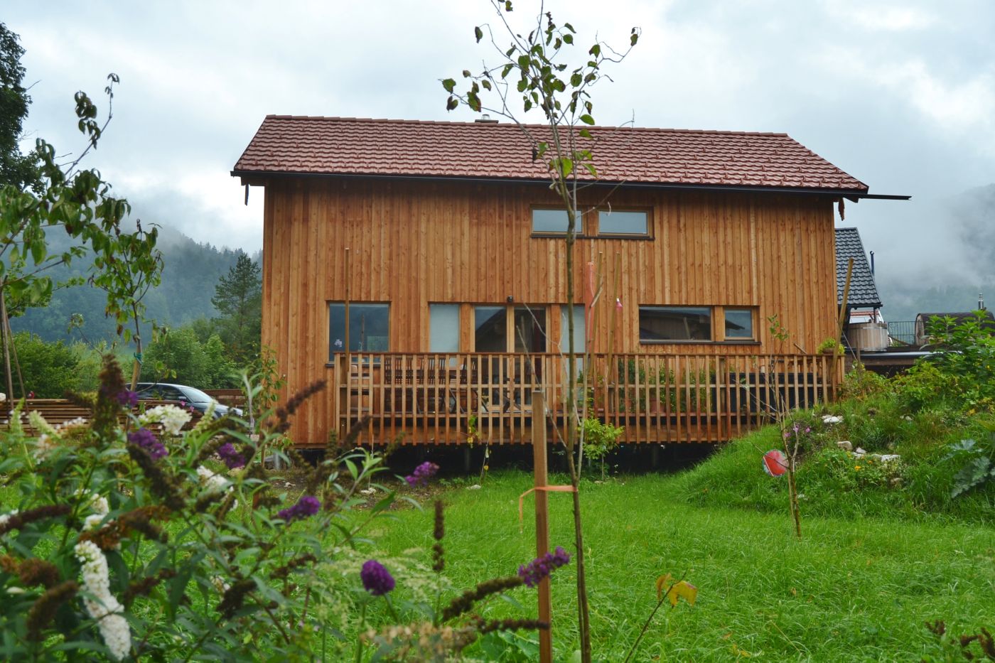For the straw house in Dornbirn, straw is not only used as a good insulating material, but also as a supporting structure. Ecological building materials, low tech and an innovative floor plan concept characterise the house.
The building with its 120cm thick outer shell offers an open space concept on the inside. In the “free hall of straw”, 4 living boxes made of wood are placed – technology, washing+working, sleeping 1 and sleeping 2. This creates a flowing transition of the different usage zones. The wooden boxes can be opened with sliding doors. This creates rooms that can be configured in different ways.
Für das Strohhaus in Dornbirn wird Stroh nicht nur als gutes Dämmmaterial eingesetzt, sondern auch als Tragkonstruktion genutzt. Ökologische Baustoffe, Low Tech und ein innovatives Grundrisskonzept prägen das Haus.
Das Gebäude mit der 120cm dicken Außenhülle bietet im Inneren ein offenes Raumkonzept. In die „freie Halle aus Stroh“ sind 4 Wohnboxen aus Holz eingestellt – Technik, Waschen+Werken, Schlafen 1 und Schlafen 2. Es entsteht ein fließender Übergang der verschiedenen Nutzungszonen. Die Holzboxen können mit Schiebetüren geöffnet werden. So entstehen Räume, die unterschiedlich konfiguriert werden können.

