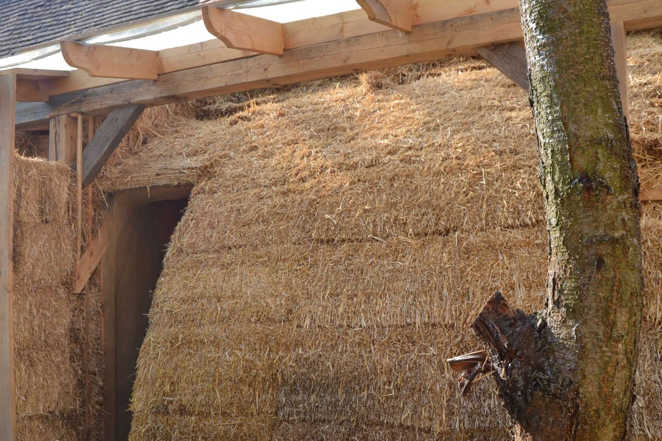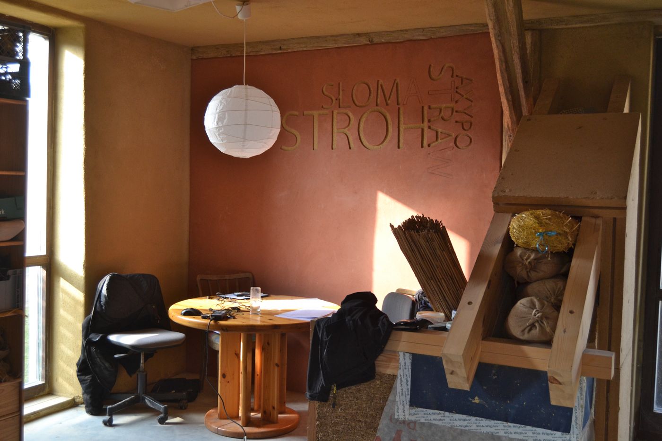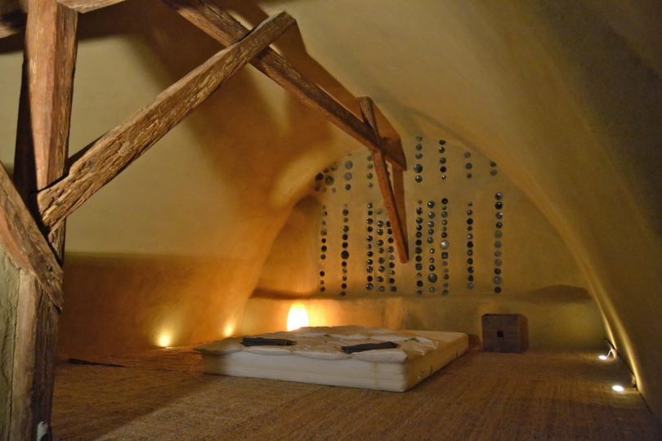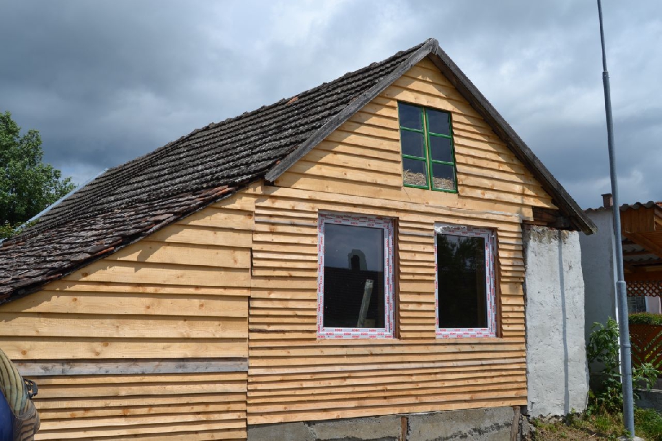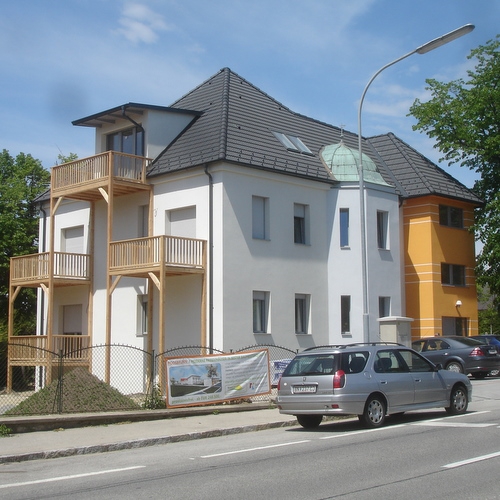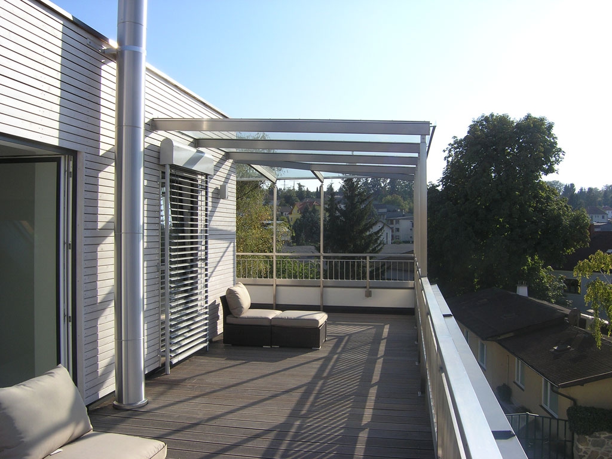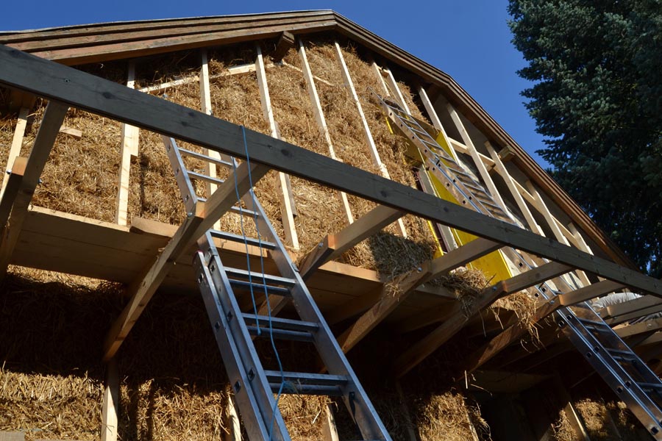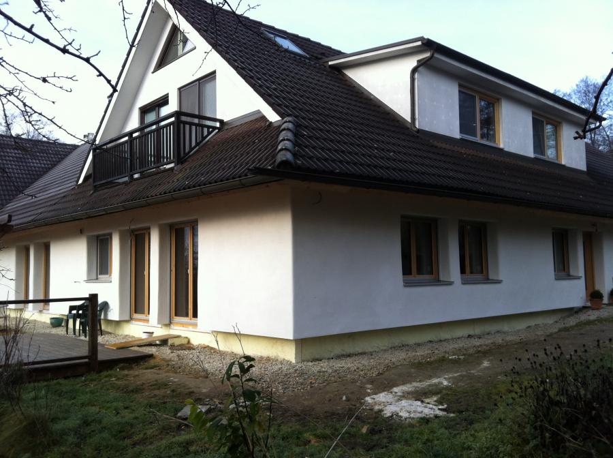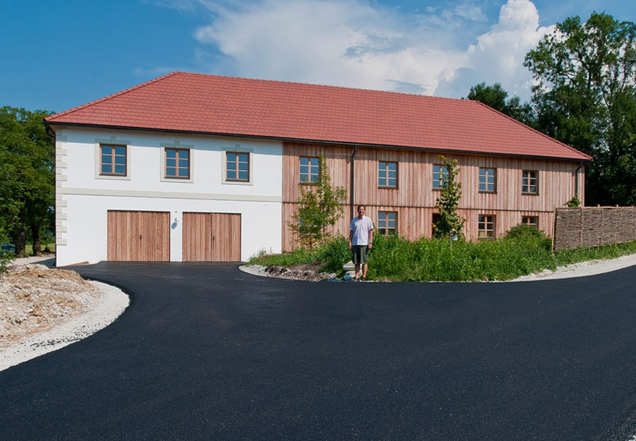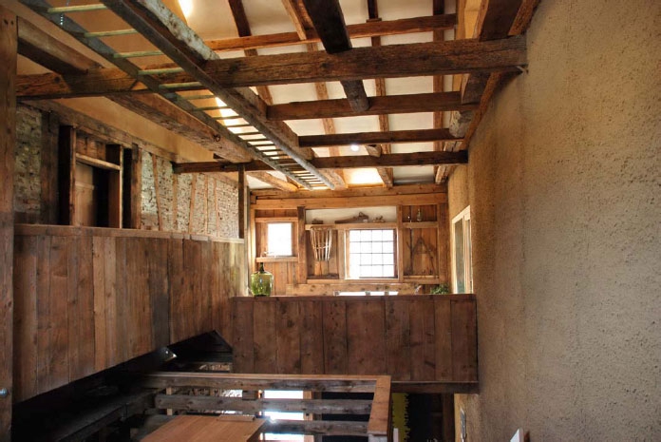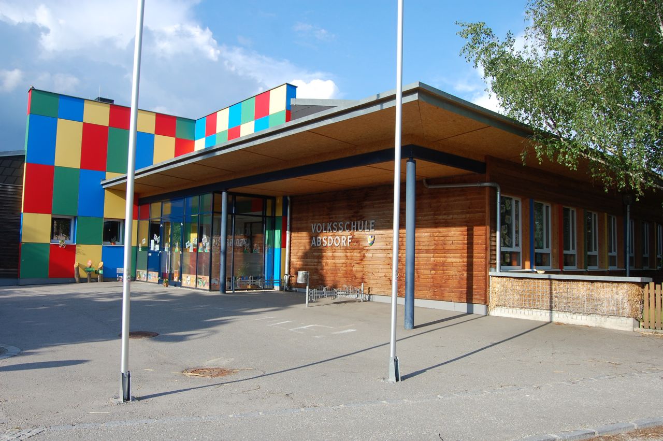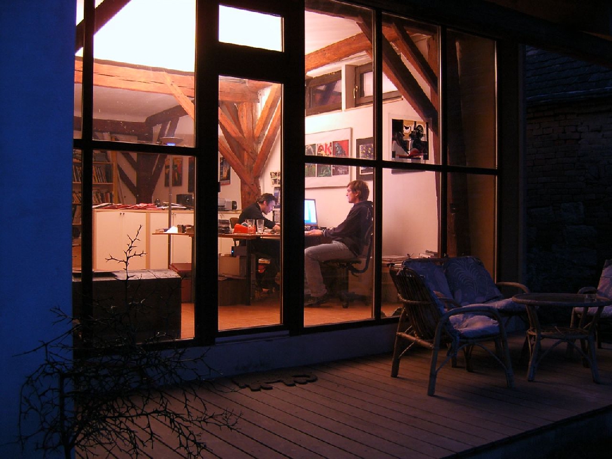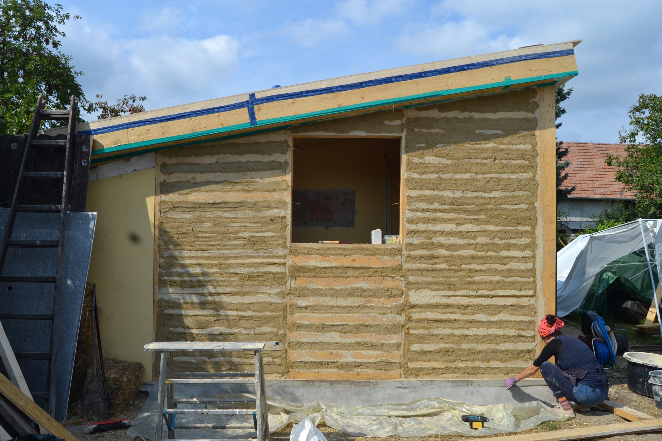On the north side of the barn, which has been converted into a seminar centre, 3 new guest rooms are being built...
Category - Renovation Refurbishment
Virtual straw building site for workshops: Revitalisation and extension of a barn
Training centre and permanent exhibition at the same time is the House of the Future project "Virtual Building Site" of...
Straw bale vault in Ravelsbach
Straw construction can be so beautiful: Revitalising the attic of a barn to create living space in the form of a barrel...
Old barn in the Waldviertel renovated
The filling with straw bales took place during an ASBN workshop
Thermal renovation with straw bale hipped roof
An old building with an energy standard of originally 254 kWh/m2.a was energetically improved by 96% through this...
Conversion of city villa with new penthouse
After a general renovation and the construction of a penthouse in place of the old attic, a new city domicile was...
Thermal façade renovation with straw bales
Thermal refurbishment of a 49cm thick brick wall by installing a straw façade in front of it with an auxiliary...
Renovation of an old square farmhouse
A large square courtyard, which serves as a 3-party residential building, was thermally renovated on the outside:...
Perwarth – Revitalisation Vierkanthof
With great attention to detail, this former square farmhouse was converted into a country residence for two families.
Straw bale barn: The magic of the spaces in between
Stadel metamorphosis with a straw bale shell: an approximately 150-year-old barn was revitalised into a home for a...
Primary school Absdorf: Renovation with straw bales
The primary school, which dates back to the 1960s, was insulated with straw bales as part of a general renovation.
Revitalisation of a barn into a straw bale office
This harmonious office, which also serves as a seminar and presentation room for the asbn workshops, was created...
Grollo
renovation farmhouse
Sommelsdijk
residential building inside a barn
Straw bale addition in Langenlebarn, Lower Austria
Extension with foam glass bag foundation and pallets, interior with reed mats and clay plaster

