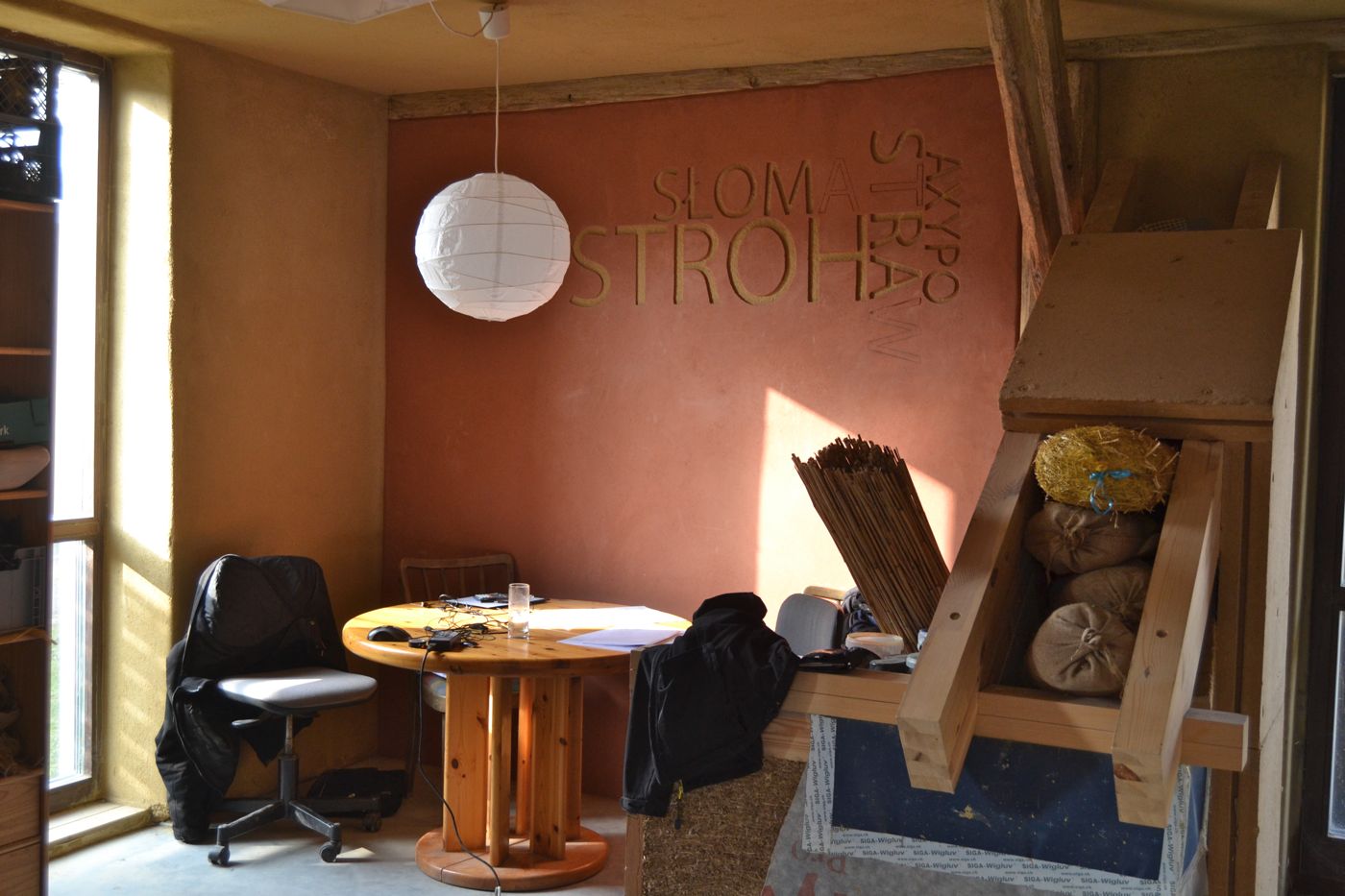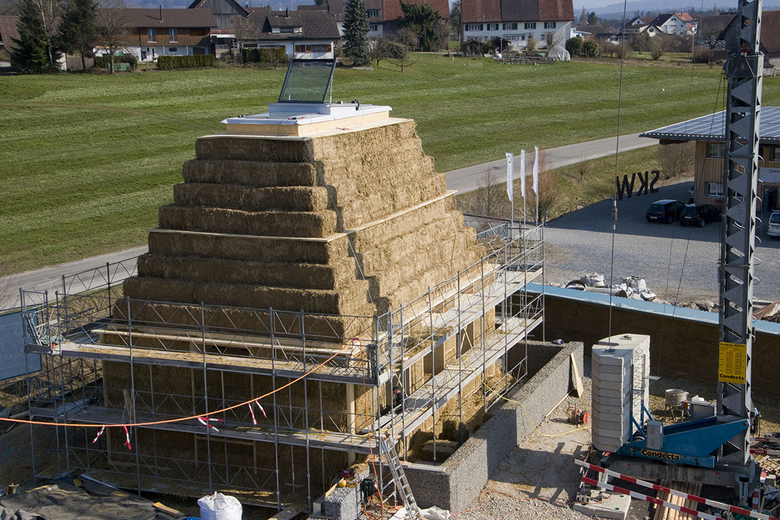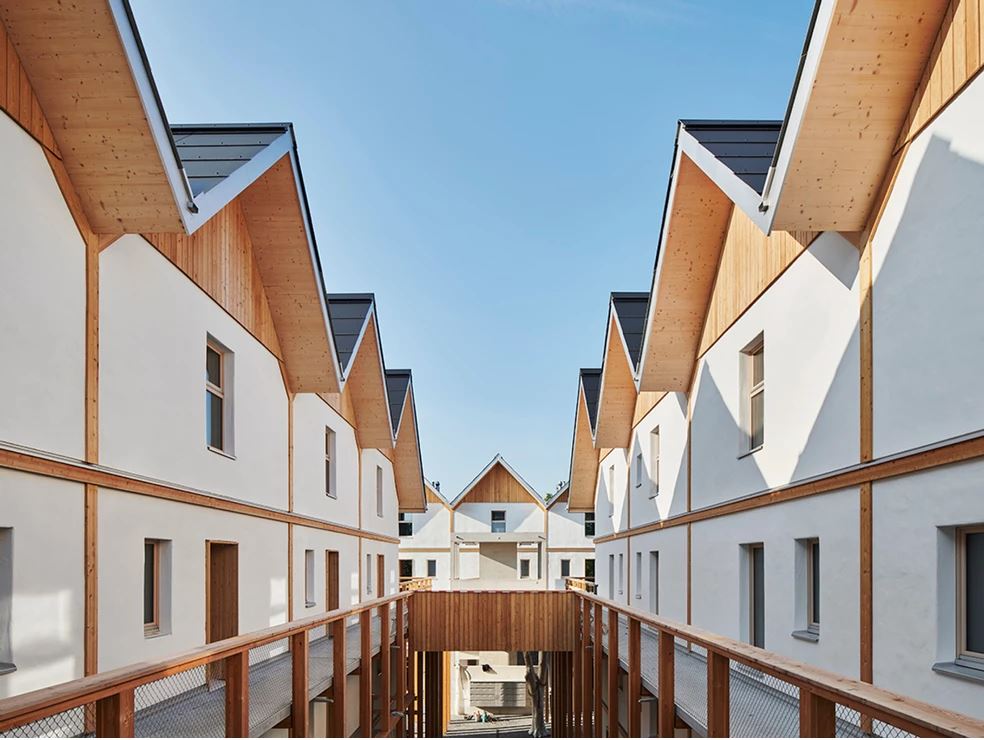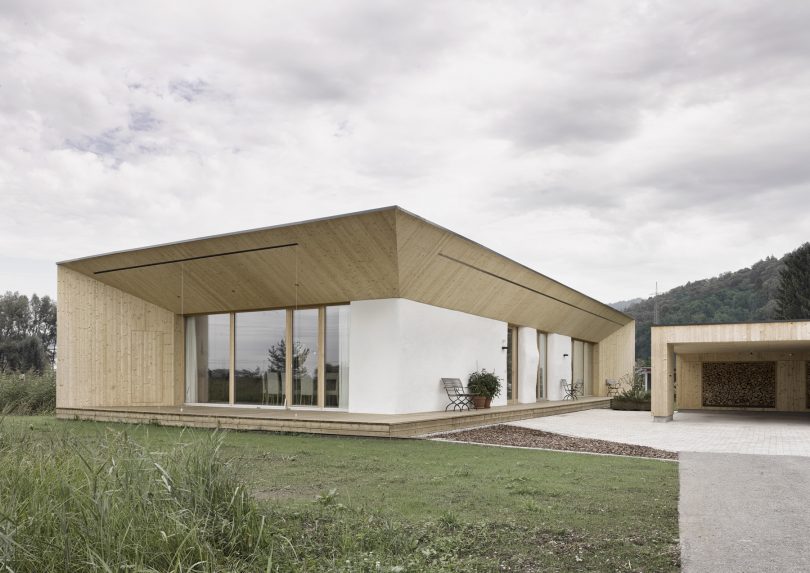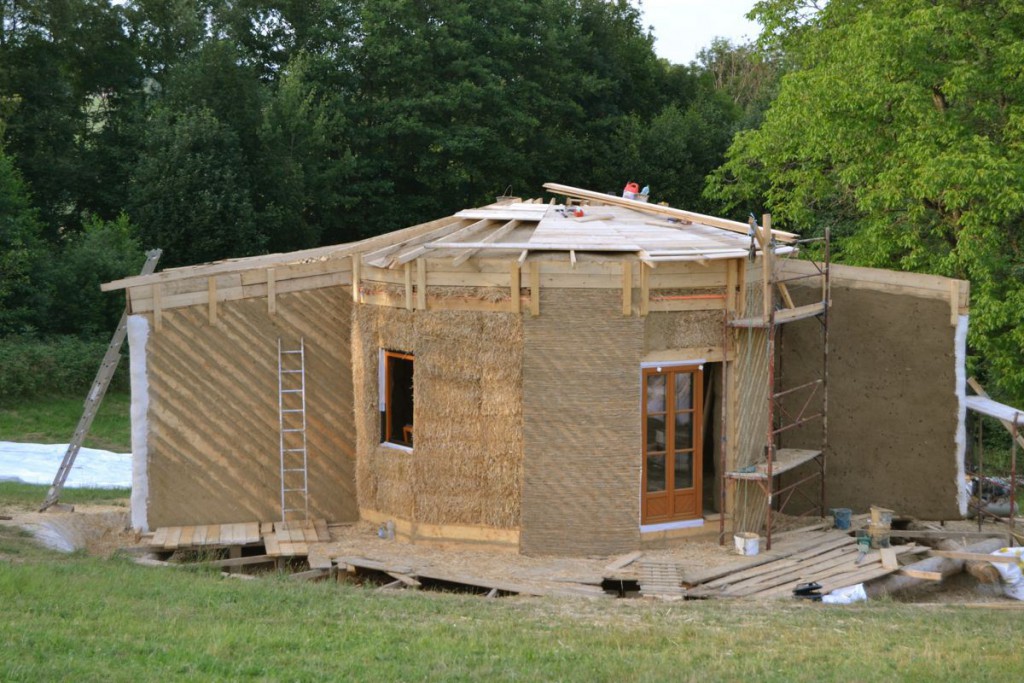The House of the Future project of the asbn, funded by bm:vit, is both a workshop construction site and a permanent exhibition. Workshops and seminars are held here at monthly intervals from April to September.
The construction was placed on a strip foundation with frost aprons (Frost Protected Shallow Foundation) outside the existing barn structure. The west wall had to be renewed in the process. The main upright of the barn was moved. The wooden post and beam construction was placed on the strip foundation, planked on the outside with diffusion-open Agepan DWD and filled with straw bales. The façade is plastered with lime plaster on Heraklith BM, and on the upper floor it is covered with a ventilated wooden façade. Inside, OSB Top4 boards (formaldehyde-free) were used and 3.5 cm Heraklith BM (magnesite-bound) was installed as installation level and plaster base. The clay plaster (1.5 – 2 cm) was applied on top of this in workshops. The ceiling to the unfinished attic on this side was also insulated with straw bales, reed stucco and clay plaster (spray plaster). The floor was insulated with perlite (Europerl Thermofloor) on a roll (20 cm) and a floating screed with underfloor heating was applied on top. By smoothing the screed and adding marble powder to the top, a beautiful stone-look floor was created. The partition walls to the bathroom and WC were filled with straw and plastered with clay on OSB + reed stucco or on roughcast + stucco. A bottle wall with cob (clay-straw mixture) was built in workshops as the upper light band.
Gallery:
Workshop-Baustelle und Dauerausstellung zugleich ist das Haus der Zukunft-Projekt des asbn, gefördert vom bm:vit. Im Monatsabstand finden hier von April bis September Workshops und Seminare statt.
Die Konstruktion wurde auf ein Streifenfundament mit Frostschürzen (Frost Protected Shallow Foundation) außerhalb der bestehenden Scheunenkonstruktion gestellt. Die Westwand musste dabei erneuert werden. Der Hauptsteher der Scheune wurde versetzt. Auf das Streifenfundament wurde die Holzständerkonstruktion gestellt, außen mit diffusionsoffenen Agepan DWD beplankt und mit Strohballen befüllt. Die Fassade erhält einen Kalkputz auf Heraklith BM, im Obergeschoß ist sie mit einer hinterlüfteten Holzfassade beplankt. Innen wurde mit OSB Top4 Platten (formaldehydfrei) beplankt und als Installationsebene und Putzträger 3,5 cm Heraklith BM (magnesitgebunden) installiert. Darauf wurde in Workshops der Lehmputz (1,5 – 2 cm ) aufgetragen. Die Decke wurde zum auf dieser Seite unausgebauten Dachboden ebenfalls mit Strohballen gedämmt. Die Untersicht bildet eine OSB Top4-Platte mit Schilfstukkatur und Lehmputz (Spritzputz). Der Boden wurde auf Rollierung (20 cm) mit Perliten (Europerl Thermofloor) gedämmt und darauf ein schwimmender Estrich mit Fussbodenheizung aufgebracht. Durch das Glätten des Estrichs und die Beimengung von Marmorpulver an der Oberseite entstand ein schöner Boden im Steinlook. Die Zwischenwände zum Bad und WC wurden mit Stroh gefüllt und mit Lehm auf OSB + Schilfstukkatur bzw. auf Rauhschalung + Stukkatur verputzt. Als oberes Lichtband wurde in Workshops eine Flaschenwand mit Cob (Lehm-Stroh-Mischung) errichtet. Siehe dazu auch das asbn-Büro (Nebenraum), das bereits 2006 errichtet wurde sowie das Strohballen-Gewölbe im Obergeschoß.

