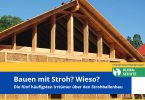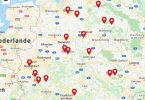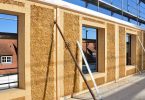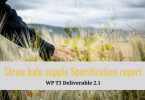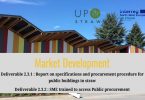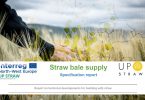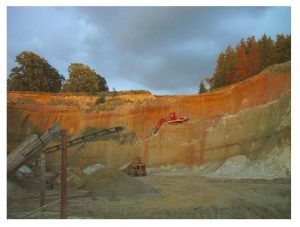 The motivation for developing the project “Clay Passiv Office-Building Tattendorf” was the dissatisfaction with the situation of a great difference in the state of technology in three fields relevant to the research project:
The motivation for developing the project “Clay Passiv Office-Building Tattendorf” was the dissatisfaction with the situation of a great difference in the state of technology in three fields relevant to the research project:
- sustainable production of energy,
- sustainable energy conservation technologies and
- use of sustainable building materials.
From historical reasons the development of energy saving building technologies has a limp compared to the enormous development in the field of production of renewable energies.
Building technologies for building passive houses, which only become consequently sustainable by calculated selection of building materials are only existing in first signs.
The building industry takes up a key position at the necessary structural change of our industrial civilisation towards sustainability because of its vast consumtion of energy and raw materials. From this reason a building project seemed to make sense that tries to optimize the above mentioned fields 2 and 3 in a way that even the present developments in technology of production of renewable energies are enough for a comfortable solution and which conserves the “natural capital”.
Content
The content of the report about this project in its first part is structured along the course of the production of the building. The second part of the report explains the used planning concepts, starting from the foundations till to the grass roof, for the realization of the components and their function in the general concept of a sustainable Passive House.
The goals of the project:
- The development of a concept for building commercial competitive and truly sustainable Passiv Houses. The necessary new clay-building materials, clay-products and -technologies for this project had to be developed by our firm (natur & lehm GmbH).
- Our partners, professional clay-processing firms get to know the latest technologies of using clay in connection with building Passive Houses.
- Optimizing the indoor climate: Planner and consumers shall be able to feel immediatly the incomparable indoor-climate comfort in this office building which was as well designed as a show room.
- To show that this comfort is reached at best with true clay building materials, which are not stabilized chemically.
- To show that sustainable modern Archiekture means wood, clay and glass, instead of concrete, steel and glass and that the functional use of wood and clay does not belong in the dustbin but is the start of something new.
Methods of treatment
For the demanding concept of a sustainable Passive House it was necessary to integrate the results of cooperation with experts of all different special fields. Here we of course tried to reach the latest state-of-the-art each.
Data
The team of architekt, software-developer, specialized engineers, and project coordinator payed great attention especially to simulation methods for buildings for optimizing variants of design. The appliance of a computer simulation program for humidity in building components seemed not to be what we were aiming for, because there are too less secure technical measuring data for straw and clay. The whole cover of the building was equipped with sensors for measuring humidity to be able to watch the conduct of humidity content of the building components. Data upon indoor climate are also collected and evaluated by AAE in connection with their “Haus der Zukunft” research project.
Conclusions
It was possible to create a building for commercial use as a “walk-in study”, which clearly integrates the aspects of sustainability, of organic architecture (Baubiologie) and of energy conservation.
The basic concept of prefabrication of large sized modular parts has appeared to be optimal for the clay/wood/straw passive house construction. There were valuable findings on construction details for increasing the degree of prefabrication and for reducing costs for further production.
All sequences of transport by road and by rail, as well as the assembly of the modular components worked fast, according to plan and made it possible to react to bad weather with flexibility.
The outer surface of the building consisting of n&l Biofibre-clay (n&l Biofaserlehm) could already proof its expected stability at a 122 km/h rainstorm. A section of the facade was buildt as a translucent thermal insulation based on reed by way of trial.
It showed to be promising in every respect and its long time performance will be investigated.
Many further new types of details were successfully itegrated into practice of building a true sustainable wood-clay Passive House. Already when the house was only structurally complete the visitors found the indoor climate very comfortable. Among other things this could result from avoidance of all substancial sources (for example glue) for synthetic VOCs.
Project Partners
Project management
Roland Meingast
Fa. natur&lehm Lehmbaustoffe GmbH
Project or cooperation partner
- Arch. Prof. Dipl.Ing.Wolfgang Reinberg, Architekturbüro Reinberg
- Dr. Karlheinz Hollinsky & Partner Ziviltechnikerges.m.b.H.
- Ing. Erich Longin; Fa. Longin Holzbau GmbH
- Franz u. Andreas Zöchbauer, Fa. Zöchbauer
- Akad. Malerin Irena Racek
- Arch. Bernhard Oberrauch
- Ing. Franz Waxmann
- DI Jürgen Obermaier Techn. Büro Käferhaus
- DI Dr.Walter Felber
- Mag. Michael Ölinger
- Anton Vorauer WWF
- Ing. Gerald Wittmann
- Prof Dipl..Ing . Peter Pauli, Universität der Bundeswehr München
- DI Walter Leiler, TBL Techn. Büro DI Leiler
- Ing. Werner Vogel; Managementbüro für Forschung und Entwicklung


