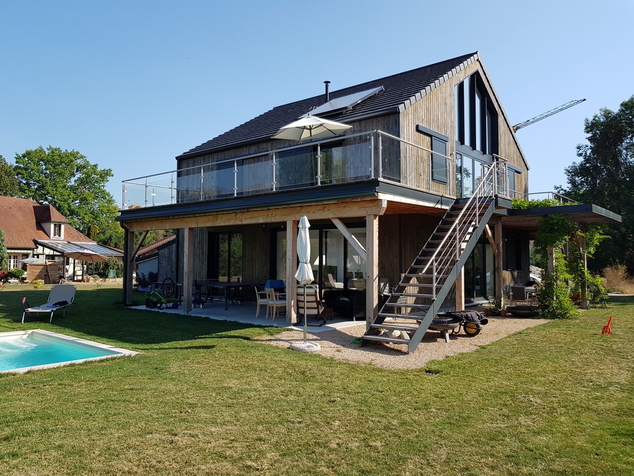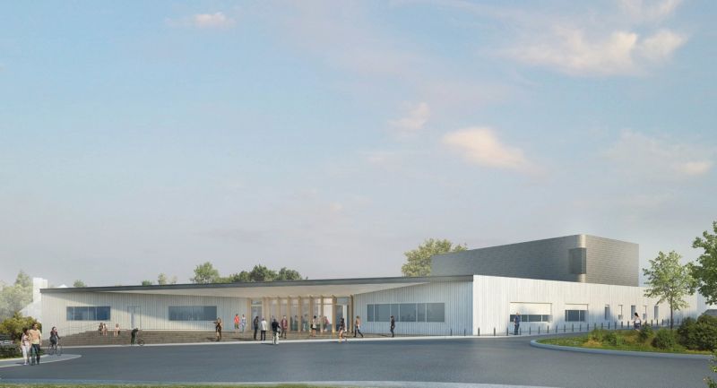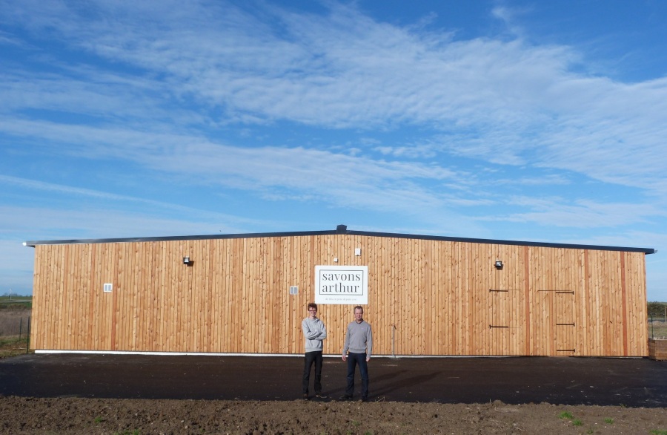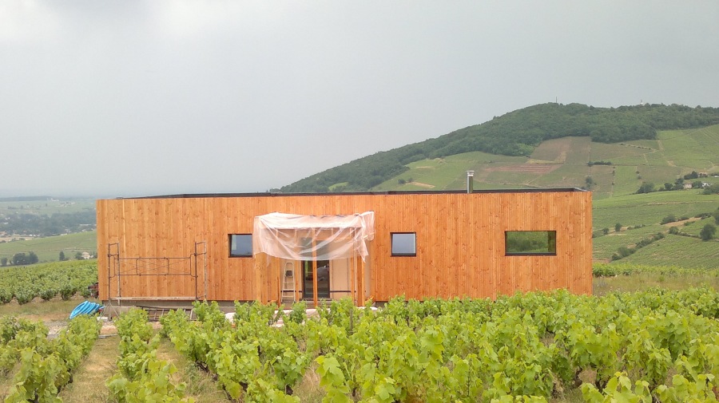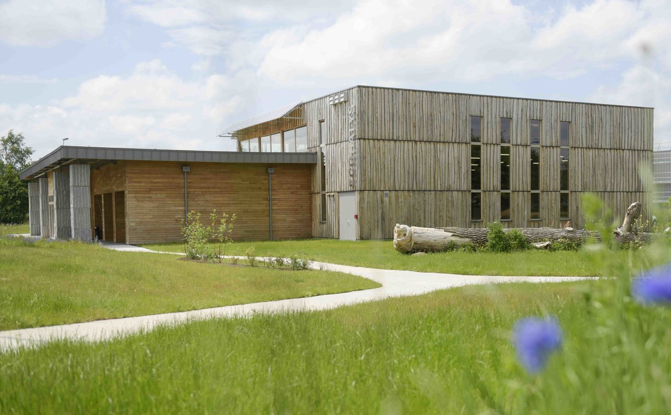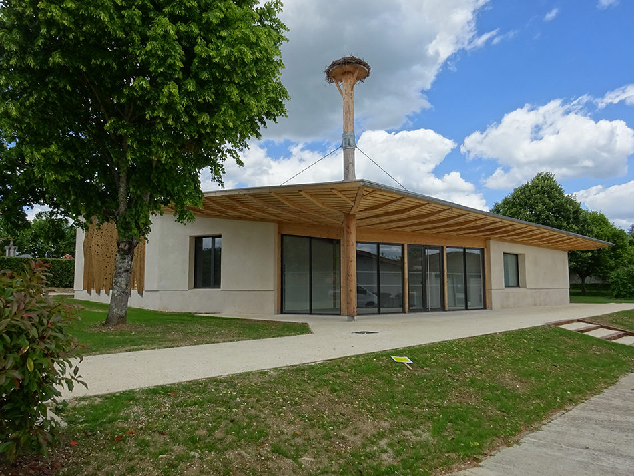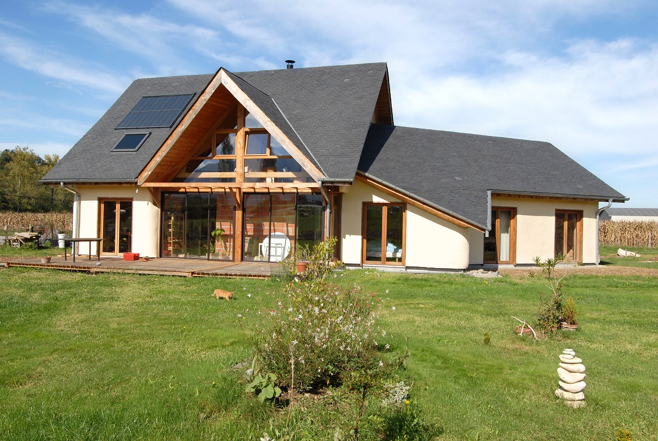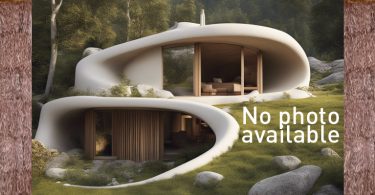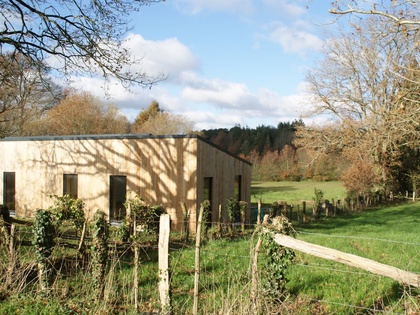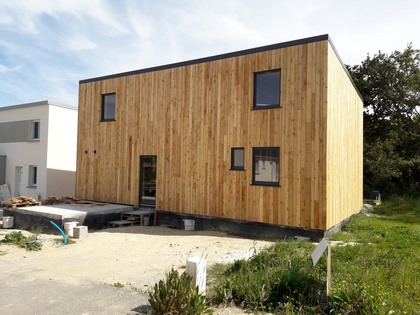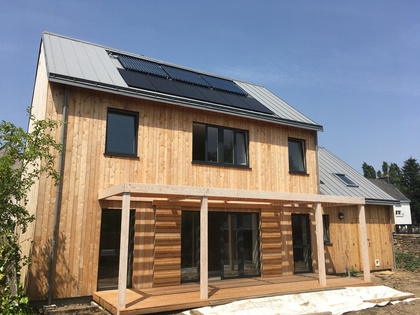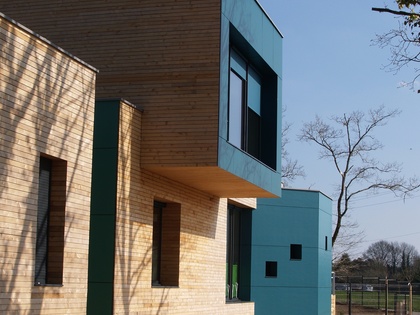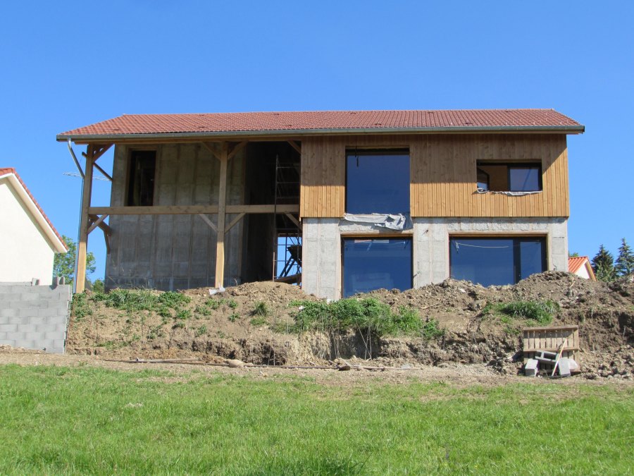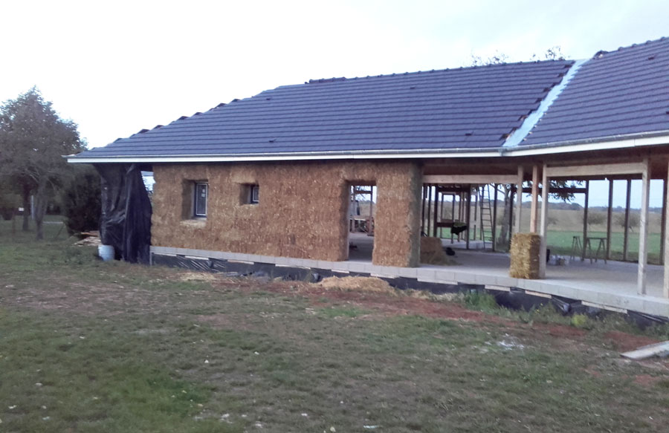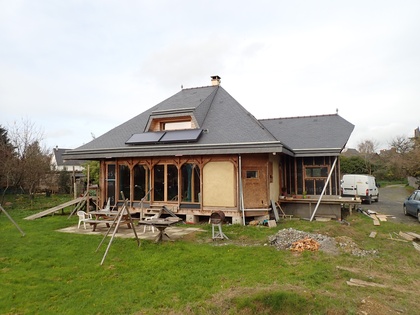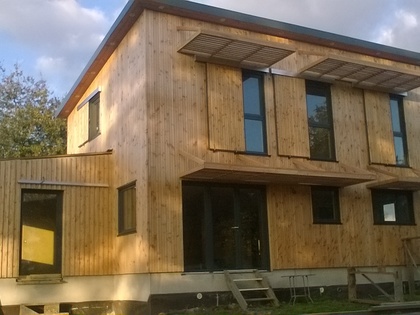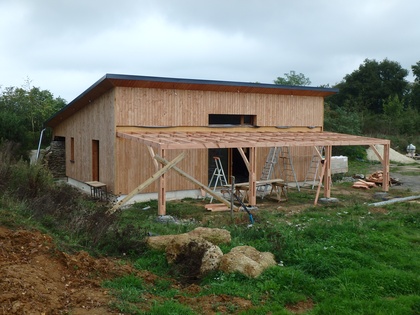Author - Antony Templier
Pôle culturel et associatif
A media library, a music and dance school, community halls and a 150-seat auditorium with retractable bleachers...
Savonnerie Arthur
Soap-making workshop.
Construction.501
Partial self-construction: installation of the cladding and all the finishing work.
Crèche de territoire Kiwaoo
The proposed architecture is based on a constructive and thermal logic. A thermal, compact and well-oriented envelope...
Construction.562
Dwelling built on the slab of a house from the 70s.
Maison Demain : logement collectif
In 2018, L’Oréal placed its trust in us by equipping its SICOS production plant, located in Caudry (59). In...
Equipement sportif
Construction of a sports facility.
Ecobatys – Pôle performance en éco-construction
Construction.696
Detached house of 80 m² living space with a floor area of 120 m² and an attic floor.
Construction.710
The place is made up of an old tobacco dryer extended by a stone barn, and small outbuildings, all built on a plot of...
Construction.730
Résilience
LowCal
Concept LowCal : Low Calories, Low Imapct, Low Tech, Local, Low cost. Labellisé E4C2.
Crèche du Conseil Général
Detail of the service construction of a crèche to accommodate 15 children, design of the furniture, layout of the...
Construction.788
Construction.807
Le Pan du Jour
Located in the continuation of the Cénac nursery and elementary school, the new evolution room completes the offer of...
Construction.815
The house is a typical Lauragaise on one level. It is 19.5m long and 8m wide. The height of the walls is 3m and 4.5m...
Construction.838
Small self-built, load bearing straw bale house. Amazon foundations.
Gite les grands Hêtres
Old farm building (milking parlour) refurbished into a family gite.use of rye straw in small bales for insulation of...
Stockage palettes & Salle de dégustation
Construction.853
Renovation of self-built straw house, badly carried out, demolition of the external coatings and removal of the old...
Cave de l’oeuf
Cabanon paille
Construction.889
Two twin houses of 117m². Metal frame and straw compressed walls.
Construction.896
Construction.899
Family house, on a plot of 4000 m². Project of autonomy in water, energy and food, but partially realized.
Usine Aerem
Aerem’s head office in Pujaudran (32) is a positive energy plant. This company, organized as a SCOP, offers...
Construction.904
Construction.905
Post and beam house with the north wall in CST, Limousin Douglas timber cut on site.
Centre de loisirs Jacques Chirac
Construction.907
Construction.908
Construction.909
Crèche inter-entreprises
Siege social R+2 en paille
Extension in wooden post and beam wrapped with straw boxes.
Construction.914
Bloasis
Construction.918
Construction.919
Hi, we’re Nicholas and Charlotte. This blog is intended to follow the self-building of our “little house in...
Famille Martinez
Batch of 3 buildings, wood frame centered, exterior braced, wood slab and roof insulated cellulose wadding, insulated...
Construction.924
Construction.864
Construction.865
Construction.869
New construction RT2012 single-storey dwelling, on wooden slab with flat roof technical GREB with clay plaster inside...
Construction.870
Detached house at the foot of the Jura mountains designed by an architect. Self-built almost entirely with the help of...
Construction.871
Construction.873
Small bioclimatic house.
Construction.875
Construction.876
A bioclimatic habitat made entirely of straw since it is the boots that hold the house. The boots are protected by...
Construction.877
This insulated straw bale house was entirely self-built. Earth and lime plaster protects the straw. The underfloor...
Construction.878
A thrifty and rapidly implemented project that favours local or recycled materials. Raw clay brick walls help to...
Construction.881
The construction site itself is a long-term project. About 12 months. It is the construction of a wooden and straw...
Construction.882
Nebraska little boot under Philibert Delorme. Lifting of walls and joisting in a school building site organized by the...
Construction.883
1000 Pailles Gîte et chambres d’hôtes
Construction of a 70m² gîte and a 250m² detached house with three guest rooms.
Construction.885
Construction.886
Dwelling house with Greb type walls, a part of which is reserved for the activity of a childminder.
Construction.890
House of 100m ² insulated straw bale with earth coating.
Construction.891
Renovation of a farmhouse using different straw construction techniques.
Construction.892
House of 100 m ² in the course of realization barded out of wood outside and coated ground inside.
Construction.893
House of 60m² insulated in straw bale with cladding outside and plasterboard inside.
Construction.894
Self-construction with accompaniment of a bioclimatic timber-frame house.
Construction.895
Extension and renovation of a dwelling house. An extension on stilts insulated in straw was grafted to the existing...
Construction.897
House with a chestnut “Pole-beam” structure and traditional timber framing still visible on the inside...
Construction.898
Laboratory house made of bio-sourced and recycled materials. Four different walls (load-bearing straw, corded wood...
Construction.900
Construction.826
Construction.827
Construction.830
Construction.831
Construction.840
Construction.845
Construction.847
Construction.848
Construction.849
Greb house of 140 m² with a floor.
Construction.850
Autonomous, passive house project, essentially using insurgent materials.
Construction.852
La Gibbeuse is a place for experimentation and exchange of knowledge on permaculture and eco-construction.

