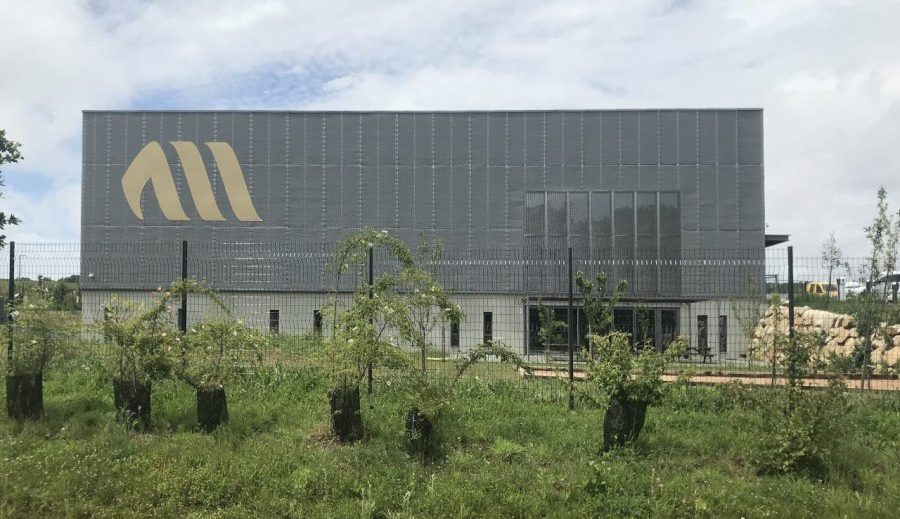Aerem’s head office in Pujaudran (32) is a positive energy plant. This company, organized as a SCOP, offers solutions with a predominantly mechanical focus for the aeronautics, space and pharmaceutical industries. In order to define the layout and the building envelope based on real needs, our architecture agency has co & eco designed this factory with and for the SCOP Aerem. This 3700 m² building, designed to accommodate up to 80 people, is the result of 4 years of work. This project is based on 5 fundamental values: space, the contribution of all, customer relations, sustainable and ecological development and well-being at work. Attached to the load-bearing steel structure, the building envelope is made up of wooden boxes/filled with 3000 bales of straw. Photovoltaic panels, active slabs and waste management complete the sustainable approach of this exemplary building.
Usine Aerem
Aerem’s head office in Pujaudran (32) is a positive energy plant. This company, organized as a SCOP, offers solutions with a predominantly mechanical focus for the aeronautics, space and pharmaceutical industries. In order to define the layout and the building envelope based on real needs, our architecture agency has co & eco designed this factory […]

