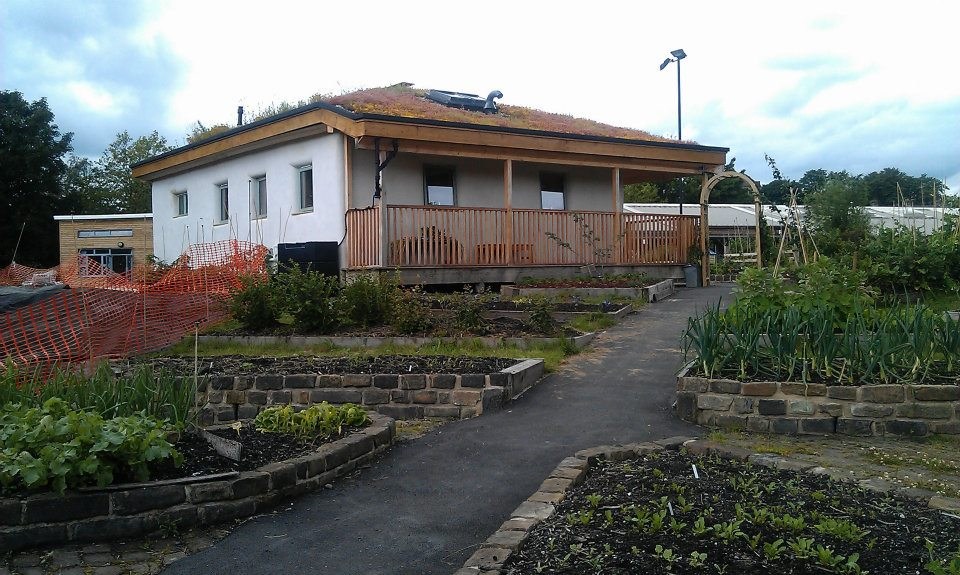This gorgeous loadbearing straw building was commissioned by the Jubilee Children’s Centre in Halifax, West Yorkshire. Designed by amazonails, it was built through amazonails courses and the amazonails/Straw Works build a team together with Frank Fielden Joiners in 2011. Called the Outback Centre, it is very well-loved by the community who use it as a commercial kitchen with toilets. It is surrounded by a large flower and vegetable garden and is plastered externally with lime and internally with clay. This caused consternation for Environmental Health as clay plaster was not on their list of approved materials for kitchens, however, Barbara Jones successfully argued the case for the health benefits of using clay – absorbs smells and toxins, regulates humidity, protects against mould and condensation. Inside it has a large A frame, the load for which is spread across the loadbearing walls.
Outback Centre
Loadbearing straw Community kitchen and toilets in Halifax designed by and courses from amazonails 2011

