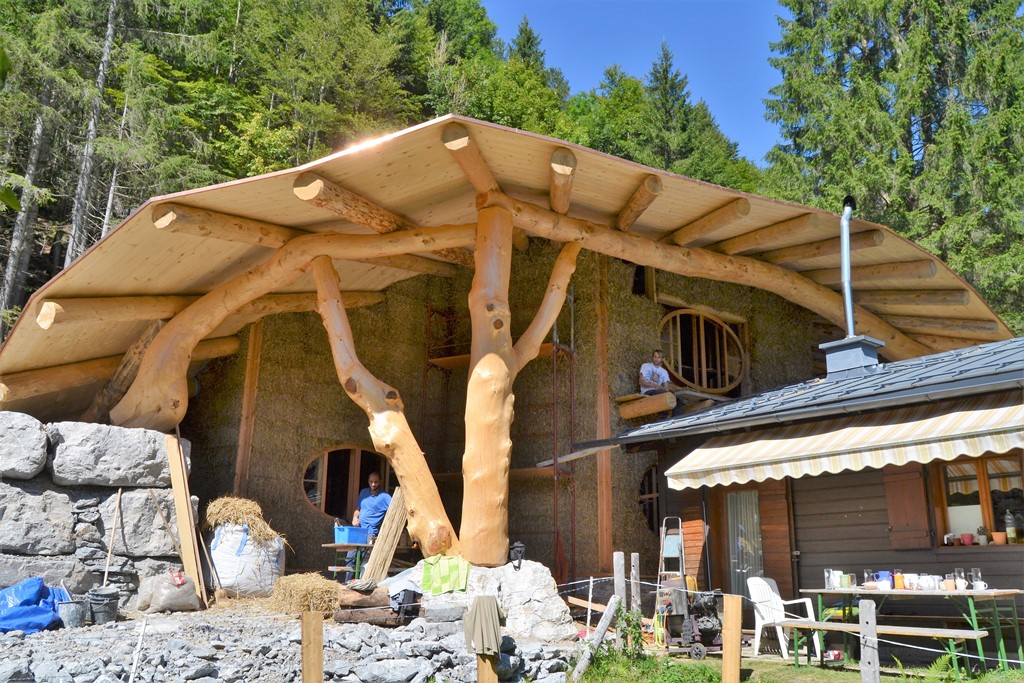A “hobbit house” with a green roof was built in the Salzburg mountains at 1100 m above sea level. The walls, which are up to 6.5 m high, were built in summer 2016 with the help of the construction family and friends using the CUT technique on stone foundations, insulated with straw bales and plastered on both sides (lime and clay).
In den Salzburger Bergen auf 1100 m Seehöhe entstand ein “Hobbithaus” mit Gründach. Die bis zu 6,5 m hohen Wände wurden unter Mithilfe der Baufamilie und Freunden im Sommer 2016 in CUT-Technik auf Steinfundamenten errichtet, mit Strohballen gedämmt und beidseitig verputzt (Kalk und Lehm).

