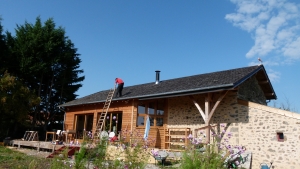The carpenter’s favorite, this ruined barn became his home. After a year and a half of work, a house of 80m² appeared! We have cut and raised our douglas roofing framework, with a load-bearing half-timbering. The whole south side of the barn having collapsed, we replaced it with a wooden frame, with large chestnut windows. One end of the wall to the west is made of straw. The roof is made of sawn larch shingles; the lean-to is covered with a green roof. The entire south facade is clad with thermo-oiled Douglas fir; the rest of the stone barn has been reworked with lime plaster. A lot of work has been done on the airtightness and insulation, in cellulose wadding and wood fibres. All the interior plastering was done with earth.
Construction.543
The carpenter’s favorite, this ruined barn became his home. After a year and a half of work, a house of 80m² appeared! We have cut and raised our douglas roofing framework, with a load-bearing half-timbering. The whole south side of the barn having collapsed, we replaced it with a wooden frame, with large chestnut windows. […]

