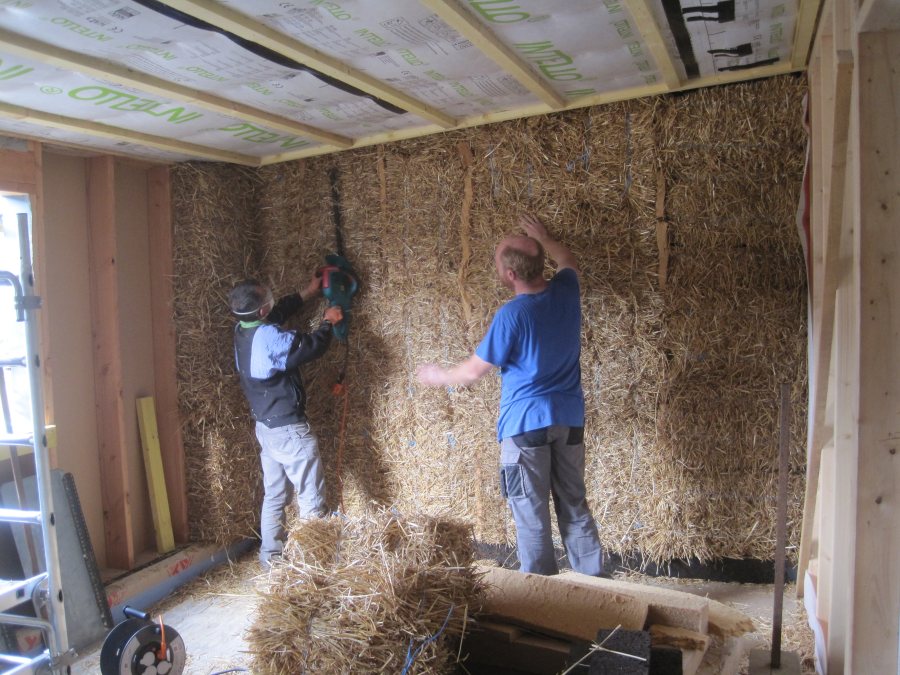It is a house with a wooden frame, straw insulation, earth rendering and wood cladding. It wants to be bio climatic and therefore has a large bay window facing south. The heating will be based on a 1.2 t log-burning stove. The thermal inertia of the house will be increased by a wall of compressed raw earth bricks placed against the stove and of course by the earth plaster (4 to 7 cm thick). The project is part of a permaculture approach whose objectives are: to live in a calm and green environment, healthy, comfortable and welcoming home, 70% self-sufficiency in vegetables and 50% in fruit, create a place favourable to biodiversity, no consumption of fossil fuels, heating costs < 500 €/year, electricity consumption cost < 250 €/year, heating independent of any network, to be able to cope with a power outage, consumption < 20 m3 mains water / year.
Construction.321
It is a house with a wooden frame, straw insulation, earth rendering and wood cladding. It wants to be bio climatic and therefore has a large bay window facing south. The heating will be based on a 1.2 t log-burning stove. The thermal inertia of the house will be increased by a wall of compressed […]

