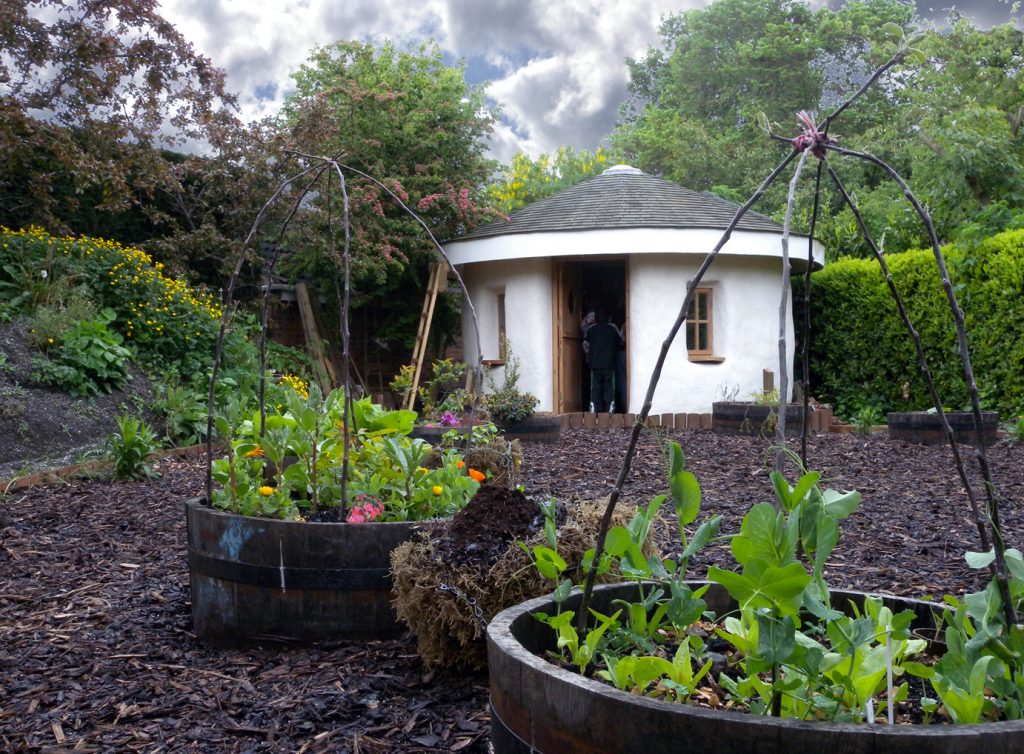A gorgeous circular garden/chill out space, the inspiration of a couple in their 50s who built this themselves with the help of courses and mentoring by Amazon Nails. Also designed by Amazon Nailsl, it has a sleeping platform with a skylight, and a woodburning stove on the ground floor. Foundations are of brick and lime mortar, with a timber floor, loadbearing straw walls, timber windows and a cedar shingle roof. External plaster is lime and inside is clay. It cost around £12,000 to build as most of the labour was free.
Circular Garden room
Loadbearing garden room with sleeping platform & woodburning stove. Designed & courses by Amazon Nails, self build

