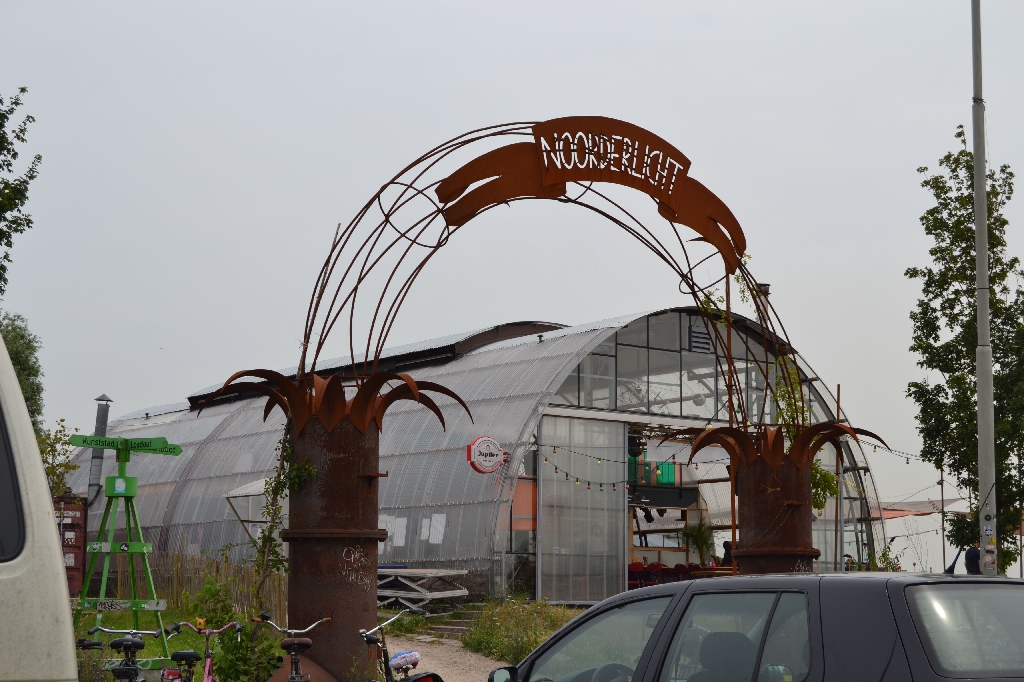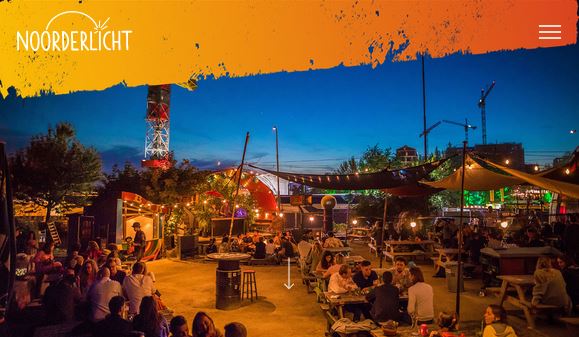Für dieses Projekt wurde eine Industriehallen-Konstruktion erworben und auf ein Earthbag-Fundament gestellt. Die Rückwand und eine raumtrennende Zwischenwand (umschließt den Küchen- und Sanitärbereich) wurde von Cai van Hoboken als Strohballenwand ausgeführt und mit Lehm verputzt. Damit die transparenten Polycarbonat-Wellplatten der äußeren Hülle besser dämmen, wurden sie 2lagig montiert, mit einem von einer Tischlerei gefertigten Abstandhalter. Dieses Kunst-Cafe in Amsterdam ist auf jeden Fall einen Besuch wert.
Art Café Noorderlicht
For this project, an industrial hall construction was acquired and placed on an earthbag foundation. The rear wall and a space-dividing partition wall were constructed as a straw bale wall and plastered with clay.


