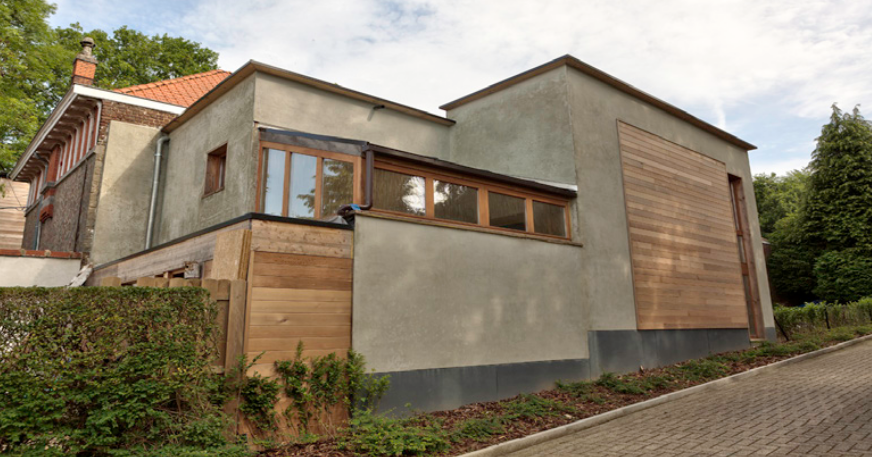The house is on two levels, the ground floor is intended to provide a space for art workshops and / or craft in art therapy for troubled youth. Upstairs, there is a small studio with a bedroom, living room, bathroom and kitchenette. Do not have a big budget, the work of mistress voluntarily opts for a building “raw” with raw earth apparent remaining inside, as well as floors and walls in Douglas, just sanded surface where it was necessary (that is to say
mainly soil). This gives character to space and saves all topcoats. Being a building “dry” and fast, it does not eventually stop performing coatings later. The idea to entrust the execution of a creative space to a “creative” spirit of enterprise seemed obvious, the company has been finally to realize part of the furniture: desks and shelves of their “design”.
Un espace de création à Uccle
sociocultural building

