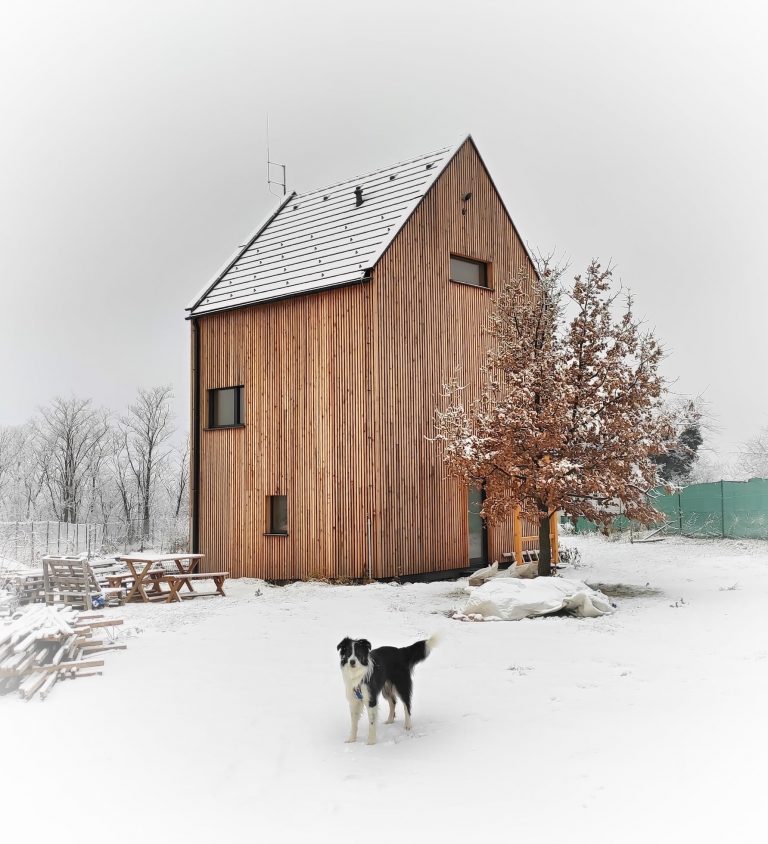The area on which the house was built had a limited built-up area of 40m2. The investor wanted to use the cottage for permanent housing and so the design of a three and a half storey house was created. Each floor has a different function: a residential parental and children’s part. The space is largely open with minimal use of interior doors. In order to keep the house from being too tall the ground floor is gently recessed into the ground. The views are also exceptional due to the location of the building on the hill. The house is constructed from the Ecococon strawbale building system with internal clay render. The roof is insulated with blown cellulose. By wrapping the straw panels with fibreboard – the house has gained a very well insulated envelope and its heat loss is less than a kettle can deliver. Forced ventilation provides fresh air and additionally reduces heating costs.
Three stories – small footprint
3 story high EcoCocon building with a footprint of only 40m2.

