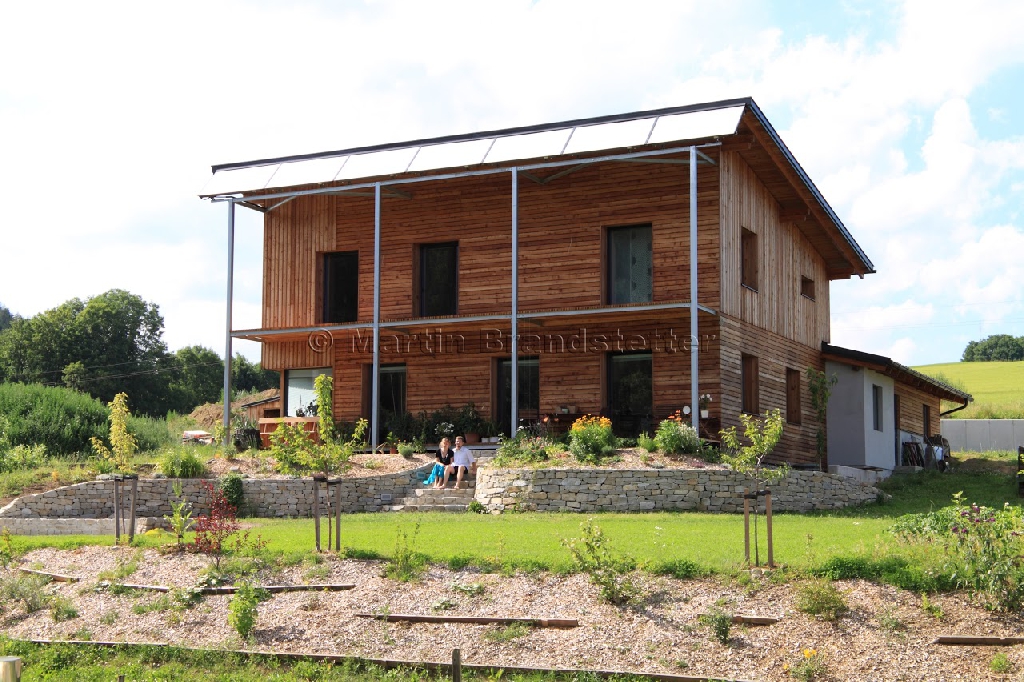This straw bale building in Schäffern, Styria, has a usable living space of 155 m2, plus a further 10 m2 of external superstructure. With an EKZ of 15, it would be considered a passive house everywhere except in Austria.
Owner: Josef and Christine Prenner, Pictures: partly by (c) Martin Brandstätter
Further info: www.strohpassivhaus.at
Wall construction:
- Loam rendering, clay fleece technique
- Wall cladding
- Wooden waler with 60cm straw insulation
- Wooden boarding
- Wind brake
- Rear ventilated larch façade
Roof construction:
Same as the walls, but instead of façade Ethernit Tuscany roofing
Floor slab:
Concrete, timber beams 22 cm with cellulose insulation, vapour barrier, formwork, installation level 6 cm with cellulose insulation, formwork, larch ship floor
Own work:
Basement, woodwork helped, straw brought in, earthwork helped, partition walls, installations largely
Dieser Strohballenbau im steirischen Schäffern weist eine Wohnnutzfläche von 155 m2 auf, dazu kommen weitere 10 m2 an außen überbautem Raum. Mit einer EKZ von 15 würde es überall außer in Österreich als Passivhaus gewertet werden.
Eigner: Josef und Christine Prenner, Bilder: zum Teil von (c) Martin Brandstätter
Weitere Infos: www.strohpassivhaus.at
Wandaufbau:
- Lehmputz, Lehmvliestechnik
- Verschalung
- Holzriegel mit 60cm Strohdämmung
- Holzschalung
- Windbremse
- hinterlüftete Lärchenfassade
Dachaufbau:
Gleich der Wände, nur anstatt Fassade Ethernit Toskana-Deckung
Bodenplatte:
Beton, Holzriegel 22 cm mit Zellulosedämmung, Dampfbremse, Schalung, Installationsebene 6 cm mit Zellulosedämmung, Schalung, Lärchenschiffboden
Eigenleistungen:
Keller, Holzbau mitgeholfen, Stroheinbringung, Lehmbau mitgeholfen, Zwischenwände, Installationen großteils

