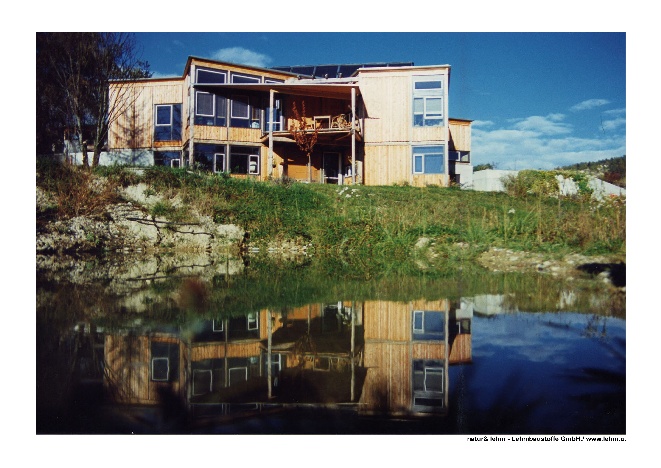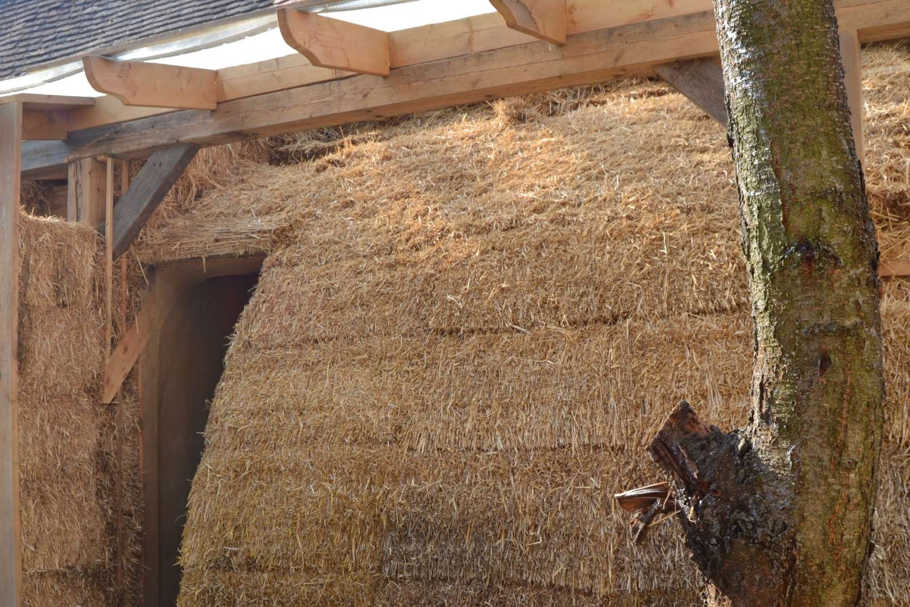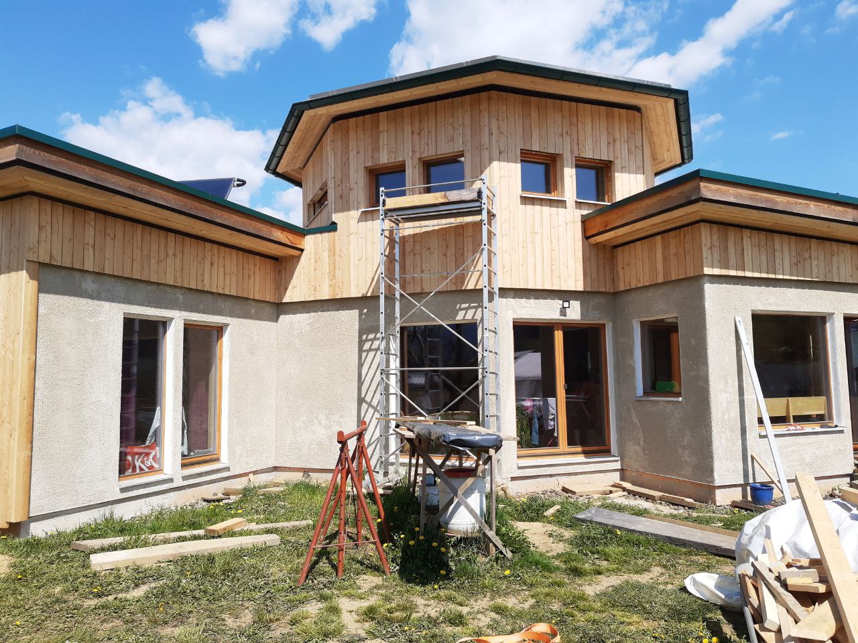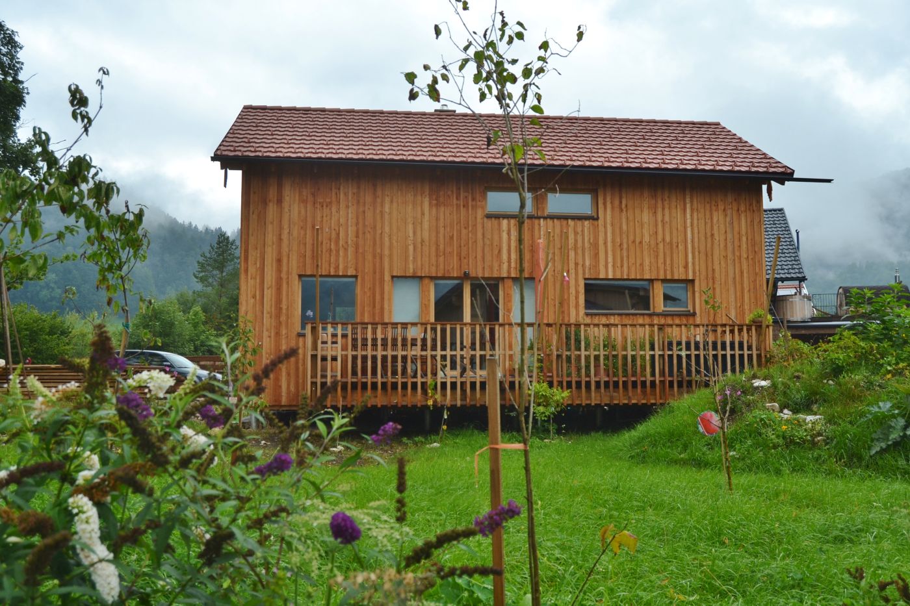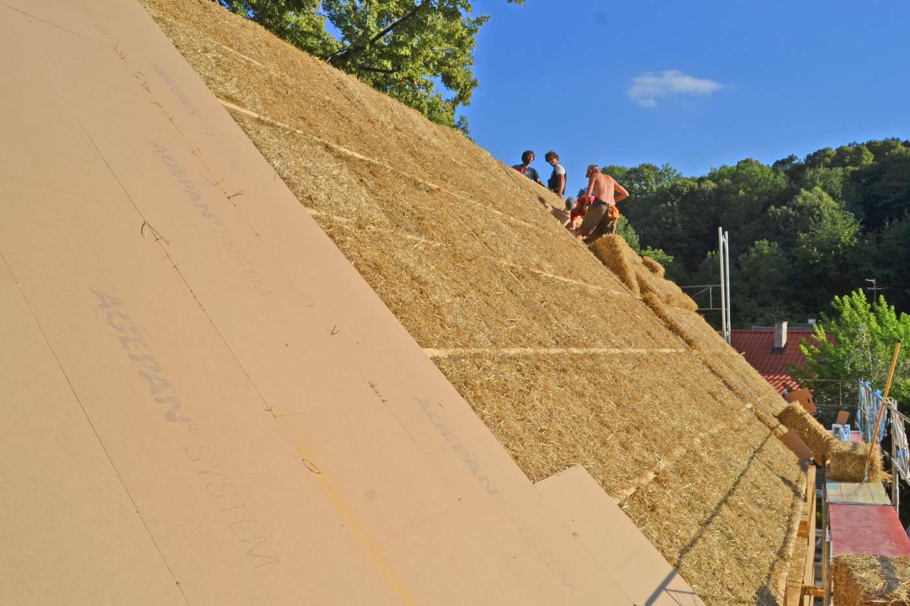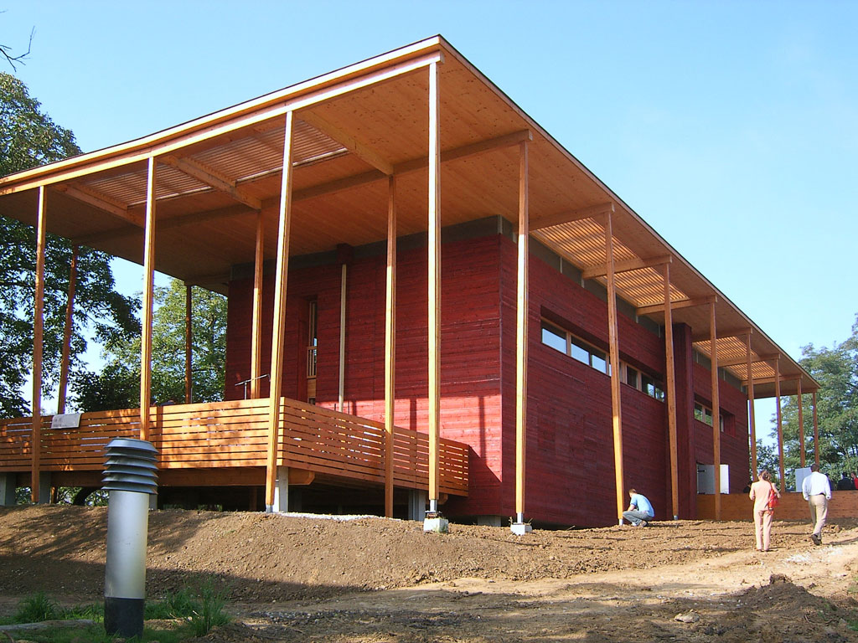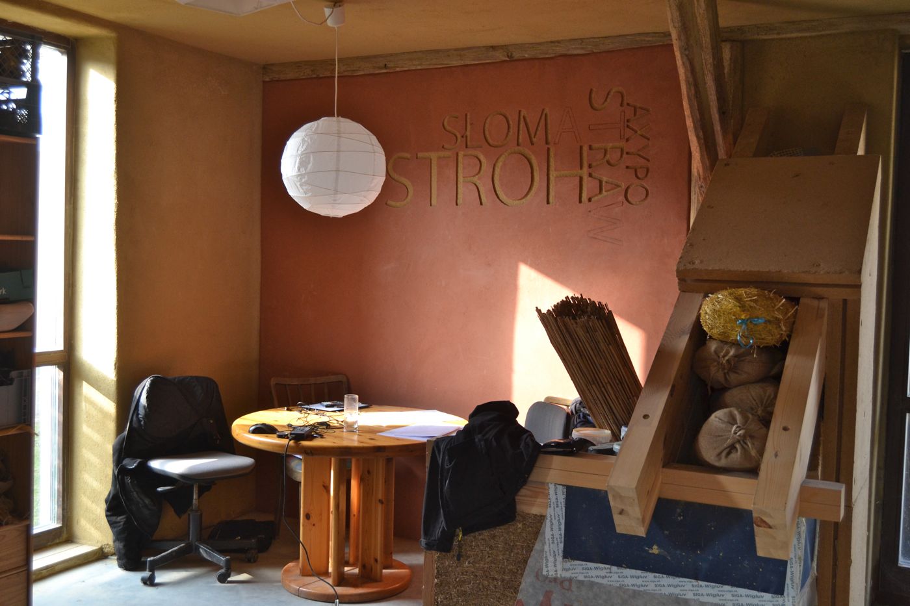In 1996, the straw-earth house received a prize in the “Sun-supported low-energy house” competition of the Vienna University of Technology, in 1998 the G. Domenig special prize and 1st prize in an eco-competition of the Kleine Zeitung.
The focus of the design is on clay and its outstanding physical and ecological properties. It forms the outer walls in the form of light clay together with the supporting structure in timber frame construction. A further design guideline is the combination of the sunny south orientation with the main viewing direction, which is tilted 30° to the east. These boundary conditions were implemented in spatially varied floor plans and a clear, contemporary design. From an ecological point of view, the use of clay drastically reduces the building’s production energy. Local timber was used for the supporting structure and interior fittings. The house is completely buried on the north side and consequently covered with a green roof. The ecological concept is completed by a rainwater collection system and the avoidance of materials with ozone-depleting emissions (source: www.biofaserlehm.at/?594).
Straw earth house in Maria Rain / Carinthia
In 1996, the straw and clay house won a prize in the “Sun-supported low-energy house” competition organised by the Vienna University of Technology.

