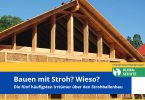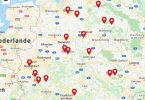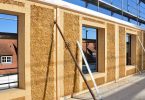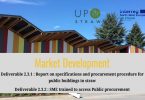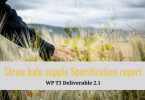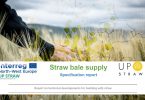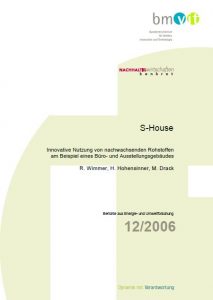 The S-House is a two-storey straw-bale passive solar design. The building shell demonstrates the potential of straw-bale building and shows the whole spectrum of technical solutions for competitive components made of renewable resources.
The S-House is a two-storey straw-bale passive solar design. The building shell demonstrates the potential of straw-bale building and shows the whole spectrum of technical solutions for competitive components made of renewable resources.
Summary
Efficient use of resources: The “Factor 10” House
With the S-House the “Factor 10” Concept will be realized in the building industries. Passive solar house technology allows the reduction of energy-use to 10 percent of today’s average consumption. Consumption of other resources will be reduced considerably through the use of renewable raw materials instead of metal or synthetic materials. Comparing a conventional wall-construction with a straw-bale-construction, the latter achieves better results in all parameters up to “Factor 10”. By using straw for building, we are able to substantially reduce negative environmental effects. These results are also valid for many other products made out of renewable and regional resources. While the production of the straw-bale-wall has an ecological footprint of only 2.364 (m2a/m2 wall construction = annual square meter consumption per square meter wall construction), the conventional construction needs with 24.915 square meters more then 10 times this expanse of ground.
Definition of sustainable building
Not only the building concepts but also the components and materials that are used have to meet the present needs of the user without burdening future generations with waste disposal problems or prolonged use of an out-dated building.
Passive house technology and innovative design – straw-bale-building
The study “Wall Systems based on Renewable Resources” carried out by GrAT clearly shows the excellent properties of straw bales in terms of building physics and heat insulation. By combining the benefits of straw bale constructions and passive-solar design the S-House achieves the goal of modern ecological design and simultaneously resource consumption is minimized.
The building shell of passive house has to be airtight and thermal bridges have to be avoided. Apart from these requirements innovative constructions have been developed for the S-House in order to guarantee extensive use of renewable resources, easy reuse, recycling as well as avoidance of components made from metal or synthetics. The constructions are optimised in terms of building physics and offer safety and high comfort for the user.
Centre for information with permanent exhibition on renewable materials
The S-House is planned to be an information turntable for renewable raw materials and sustainable technologies. The practicality of building components made of renewable raw materials will be demonstrated by the building itself, which contains not only straw-bale-walls but also walls built with other renewable insulating materials (e.g. hemp, flax, wool, cellulose). Different forms of ecological surface materials (e.g. plastering, wooden panelling, textiles) or treatments (e.g. varnishes, waxes) will be shown. The permanent exhibition in the S-House will show the process from raw material to ready-to-use products, and the great variety of possible applications of biological materials. The exhibition aims at showing traditional knowledge and the latest developments in the field of renewable building materials to a broad public.
Measuring design/Quality management process to check the long-term practicality of the innovative constructions
There is a wide range of building components and products from renewable materials. The 300 most important products (insulating materials, surface materials, textiles,..) were summed up in a catalogue and evaluated according to their technical and ecological qualities by the GrAT in cooperation with the IBO. The S-House offers the possibility not only to demonstrate the great variety of renewable resources but also to constantly examine their technical characteristics.. The developed quality management process includes the measurement and recording of the most important parameters concerning building physics and indoor climate in order to test the practicability of the building construction as well as the long-term characteristics of the building products. The results of the evaluation are available both in the exhibition and on the internet.
The S-House combines contemporary architecture with traditional ecological materials.
This project puts into practice functionality on the highest level as well as energy efficiency in an ecological way.
Projectmanager: Dr. Robert Wimmer, GrAT – Gruppe Angepasste Technologie an der Technischen Universität Wien
Partner: Mag. Georg Scheicher, Architekten Scheicher


