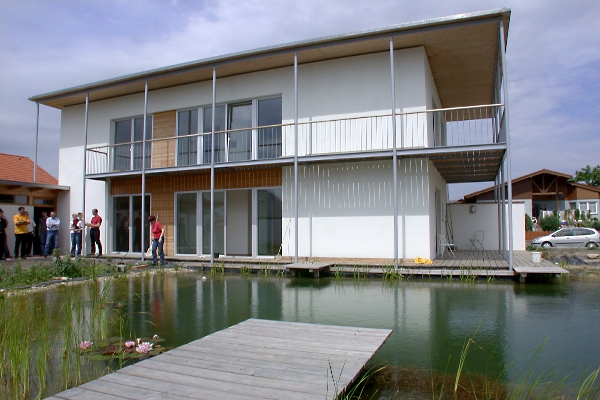Ecological aspects: Use of wood, straw, clay plaster, storage bricks made of recycled material. Rainwater cistern, service water pipe.
Der kubische Baukörper des Wohntraktes ist kompakt und schlicht proportioniert mit auskragendem Flachdach ausgeführt. Anstelle eines Kellers wurde ein Nebentrakt errichtet, der Wind und Einblick abhält. Im massiven Kern sind die Sanitärräume untergebracht, die thermische Hülle ist in Holz-Strohbauweise errichtet. Sonnenschutz mit Dachüberständen und Balkonen.
Ökologische Aspekte: Verwendung von Holz, Stroh, Lehmputz, Speicherziegeln aus Recylingmaterial. Regenwasserzisterne, Nutzwasserleitung.

