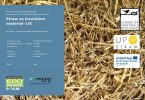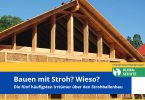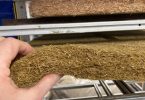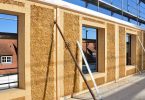This article reports on innovations in the retrofitting of existing floor constructions. The procedure for obtaining general proof of usability by the building authorities was described. Due to the lack of extrapolation rules for fastening to ceilings with a flat ceiling soffit, recent fire tests were reported on, with which the verification should be carried out on the one hand of soffit constructions for the fire-protective upgrading of flat ceilings and on the other hand of fasteners in hollow bricks as a component of a soffit construction. The aim was to keep as close as possible to the critical fire protection test conditions. However, the test series also showed that the results of standard fire tests are usually clearly on the safe side. In the present case, it could be shown through the specific testing of a component that by modifying the boundary conditions (in this case decisively the reduction of the load due to the construction boundary conditions for the selected raw ceiling type) significantly more favourable results can be achieved for a construction. In doing so, the influence of the installation boundary conditions was reduced to the lowest possible level.
In the present case, however, the results also confirm previous expert assessments based on a large number of tests of a panel material in various constructions. Naturally, this cannot be done across the board for other constructions. However, the procedure for obtaining a building inspection certificate also shows that, compared to earlier times, a significantly higher effort must be made for the technical testing of details relevant to building practice. However, this is also similar within the framework of European product standards, since these or only very limited expert assessments.
Therefore, all parties involved (manufacturers as well as testing institutio institutions) will probably have to adjust to much more complex test programmes and test setups in the future.
DE: In dem vorliegenden Beitrag wurde über Neuerungen bei der Ertüchtigung von Bestanddeckenkonstruktionen berichtet. Dabei wurde das Vorgehen zur Erlangung allgemeiner bauaufsichtlicher Verwendbarkeitsnachweise beschrieben. Aufgrund der fehlenden Extrapolationsregeln für die Befestigung an Decken mit ebener Deckenuntersicht wurde über neuere Brandversuche berichtet, mit denen der Nachweis zum einen von Unterdeckenkonstruktionen zur brandschutztechnischen Ertüchtigung von Flachdecken und zum anderen von Befestigungsmitteln in Hohlsteinen als Bestandteil einer Unterdeckenkonstruktion erfolgen sollte. Dabei sollte so nah wie möglich an den brandschutztechnisch kritischen Prüfrandbedingungen festgehalten werden. Die Versuchsreihe zeigte aber auch, dass die Ergebnisse von Normbrandprüfungen in der Regel deutlich auf der sicheren Seite liegen. Im vorliegenden Fall konnte durch die spezifische Prüfung eines Bauteils gezeigt werden, dass durch das Abwandeln der Randbedingungen (in diesem Fall maßgeblich die Reduzierung der Last aufgrund der Konstruktionsrandbedingungen für den gewählten Rohdeckentyp) deutlich günstigere Ergebnisse für eine Konstruktion erzielt werden können. Dabei wurde der Einfluss der Einbaurandbedingungen auf ein möglichst geringes Maß reduziert.
Die Ergebnisse bestätigen im vorliegenden Fall aber auch bisher erfolgte gutachterliche Bewertungen auf Basis einer Vielzahl von Versuchen eines Plattenmaterials in verschiedenen Konstruktionen. Dieses kann naturgemäß nicht pauschal für weitere Konstruktionen erfolgen. Das Vorgehen zur Erlangung eines bauaufsichtlichen Nachweises zeigt allerdings auch, dass zum prüftechnischen Nachweis baupraktisch relevanter Details ein im Vergleich zu frühen Zeiten deutlich höherer Aufwand betrieben werden muss. Allerdings ist dieses auch im Rahmen von europäischen Produktnormen ähnlich, da diese meistens ebenfalls keine oder nur sehr begrenzte gutachterliche Bewertungen zulassen.
Daher müssen sich wahrscheinlich alle Beteiligten (Hersteller wie auch Prüfin-stitutionen) auf deutlich komplexere Prüfprogramme und Prüfaufbauten in der Zukunft einstellen.
Authors: Kampmeier, Björn; Wachtling, Judith
Institut für Baustoffe, Massivbau und Brandschutz (iBMB)
Materialprüfanstalt für das Bauwesen (MPA) Braunschweig, 2012







