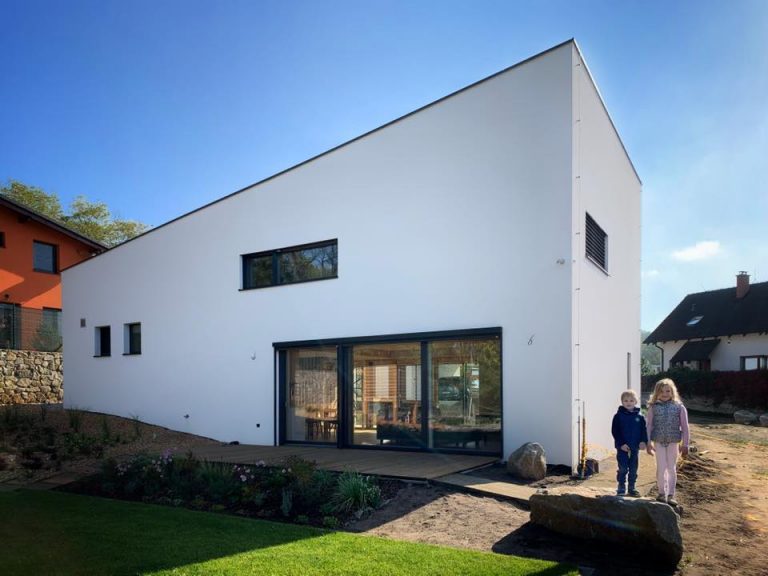detached multi-level building with a pitched roof. Rectangular building with dimensions in two perpendicular directions of 8.06 x 15.66 m. By removing it from the main mass on the south side a loggia is created.
Modern Passive house with a sloped green roof
Modern passive house with large windows to the south and north.

