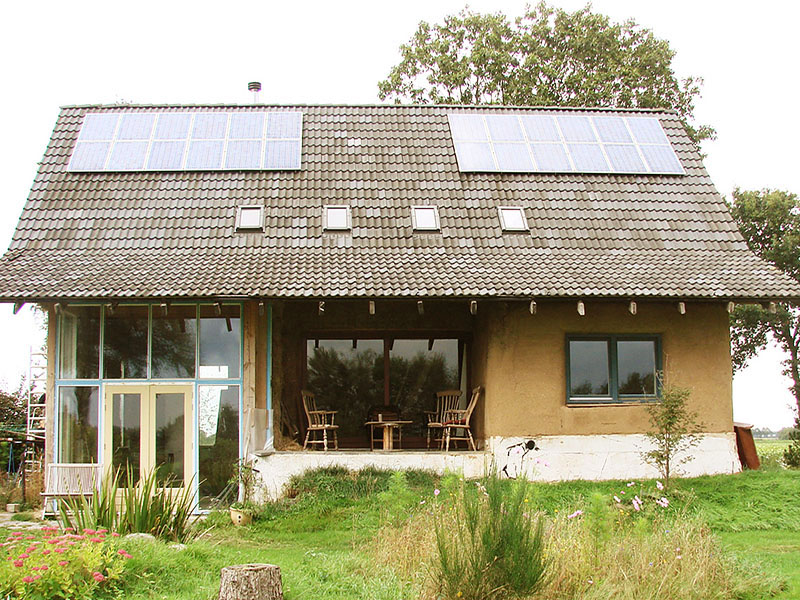The foundation is made of foam concrete, following the construction in Warns. The construction is supported by tailor-made trusses composed of old trusses and supported on concrete posts through the foam concrete.
I-beams (Svedex) were used for the roof trusses. The insulation consists of wood cellulose panels.
According to Tom Rijven’s concept, the straw bales are dipped in clay and clamped between wooden uprights and fixed with cross bars.
Earth plastering is learned in the courses of the Ökodorf Sieben Linden. The earth plaster is self made from earth from the neighborhood (Emmen) and EM ferment is used to improve the adhesion between the various components.
Until mid-October 2011, work was carried out on the plaster of the outer walls. Due to the generous overhangs, it was no problem that not everything was ready.
Meppen
house

