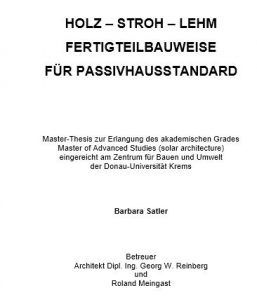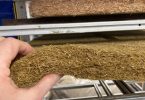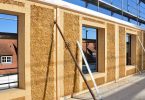Master’s thesis for the academic degree Master of Advanced Studies (solar architecture) submitted to the Center for Building and Environment The Danube University Krems – Barbara Satler
This master thesis accompanies the development of a prefabricated construction for passive house standard with the natural materials straw – wood and clay. The finished parts shall be designed in such a way that individual building projects are carried out by the detached house through social housing construction to industrial construction can be executed. Here the development in the building of the company n & l von prefabricated structures in the direction of passive house standards. A great challenge is the connection of the elements with each other and with the ceiling connections for the air tightness, which in a passive house are essential. In detail drawings, the self-supporting wall and wall floor elements. The building physics as well as the building ecological properties of the main building materials. The summer comfort and the heating requirements are provided with suitable programs.







