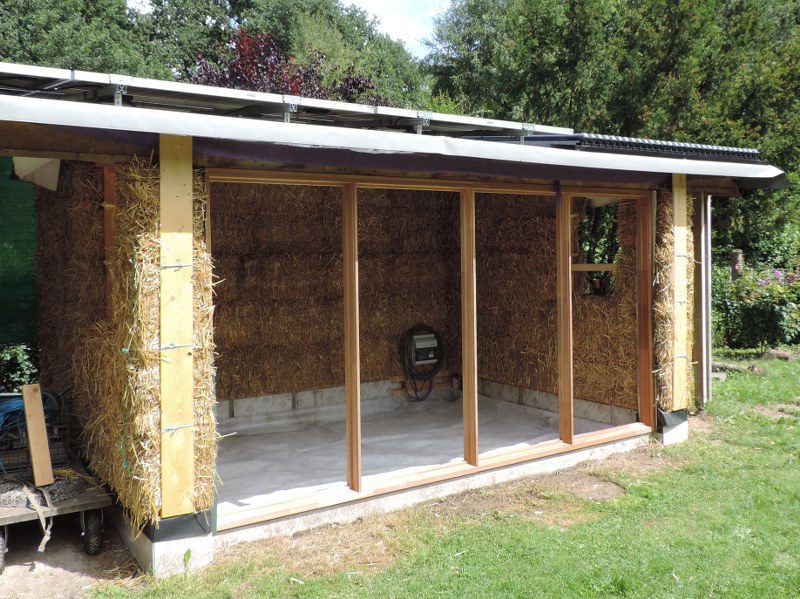Straw building experiment.
On a foundation of concrete tiles, Accoya wood, foamglass gavel and Etherboard.
A light timber frame with 15x175mm planks. Straw construction inspired on Tom Rijvens C.U.T method in an adapted version in which the entire wall is compressed only once.
Finished inside with earth and outside with air-lime. A lot of perlite and cork granulate has been used in the lime of the cratch-layer as an experiment.
The foamglass floor insulation is covered with a rammed earth floor over which an earth floor has been laid.
Southwest facade fitted with Heat-mirror HR +++ glass: (glass-foil-glass)
Haaren
studio

