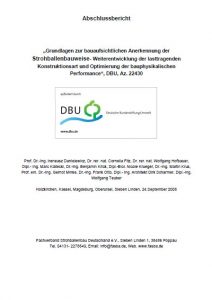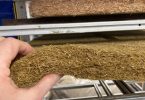With straw bales, environmentally-friendly, high-heat and sound-insulated, low-cost residential buildings can be easily constructed. Here, the building material can be used as a machine-pressed bale in principle “directly from the field next door”. In Germany, however, little is known about straw bale construction. There are about a dozen residential buildings built in different construction methods and dimensions. In almost every building erected, straw balls do not take over tasks of stability. In the load-bearing application of straw bales, essentially no further load bearing structural elements are to be used in buildings, which “straw” straw bales “alone” and “carry” them.
Therefore, such buildings should be relatively simple and inexpensive to produce. For this type of construction there are no recognized rules of technology, straw balls are also not a regulated construction product. The aim of the project is to create as far as possible fundamental principles for the building inspectorate recognition and establishment of the construction method. Within the scope of the project “load-bearing construction”, elastomechanical and rheological examination are carried out on individual bales and straw ball walls. In collaboration with other project participants, an “approvable” building is to be designed and optimized on the basis of the investigations.
Authors: Prof. Dr.-Ing. Ireneusz Danielewicz, Dr. rer. nat. Cornelia Fitz, Dr. rer. nat. Wolfgang Hofbauer,
Dipl.- Ing. Marc Klatecki, Dr.-Ing. Benjamin Krick, Dipl.-Biol. Nicole Krueger, Dr.-Ing. Martin Krus,
Prof. em. Dr.-Ing. Gernot Minke, Dr.-Ing. Frank Otto, Dipl.- Ing. Architekt Dirk Scharmer, Dipl.-Ing.
Wolfgang Teuber
Place and date: Holzkirchen, Kassel, Magdeburg, Oberursel, Sieben Linden, 24. September 2008







