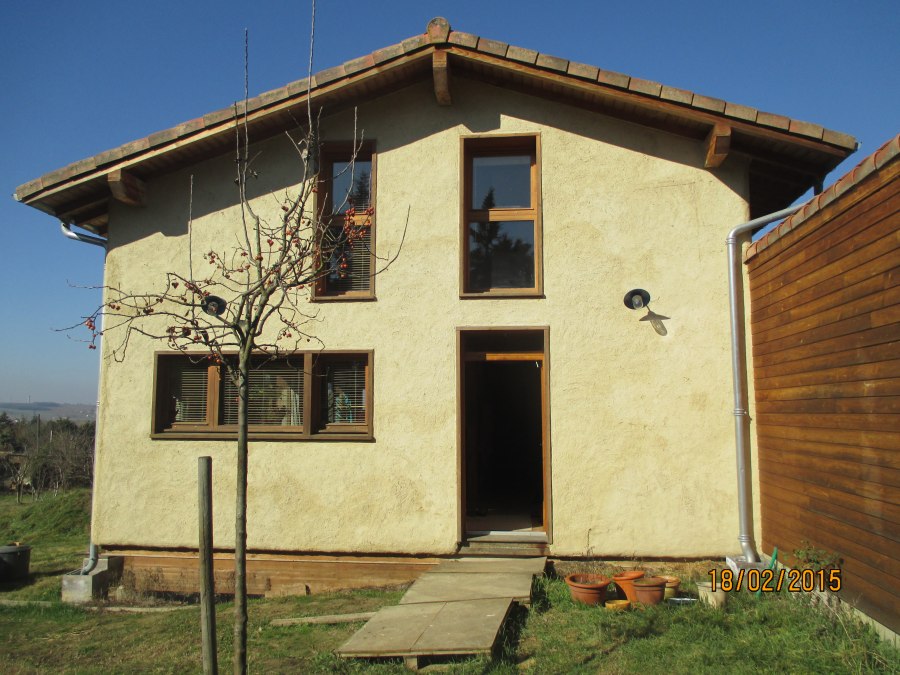House in straw bale filling, wooden frame in glued laminated Douglas fir posts and beams, secondary frame in pine. Wooden cladding in douglas fir on the west and north facades. External lime coatings on the south and east facades. Internal earth renderings. Low floor insulation in cellulose wadding. Interior splitting wall in raw earth. Heating by wood stove. Solar water heater for domestic hot water.
Construction.810
House in straw bale filling, wooden frame in glued laminated Douglas fir posts and beams, secondary frame in pine. Wooden cladding in douglas fir on the west and north facades. External lime coatings on the south and east facades. Internal earth renderings. Low floor insulation in cellulose wadding. Interior splitting wall in raw earth. Heating […]

