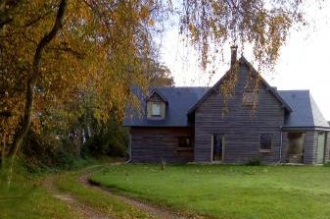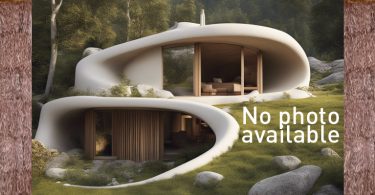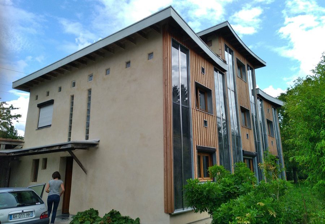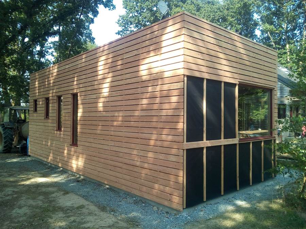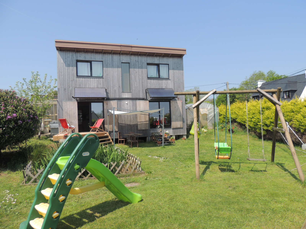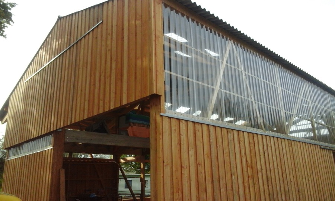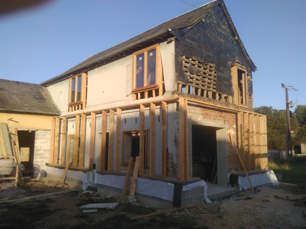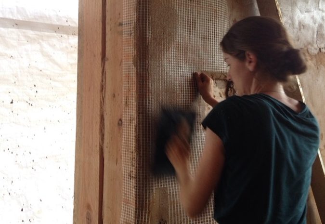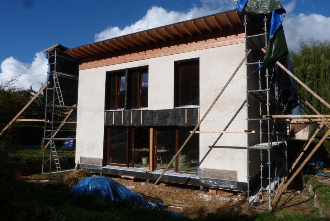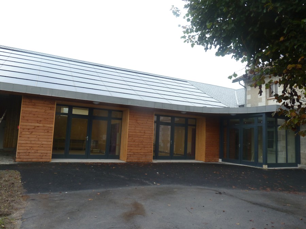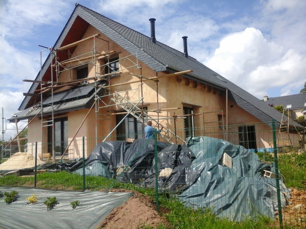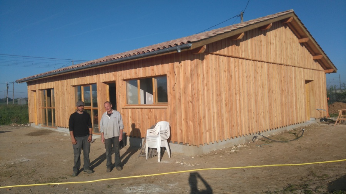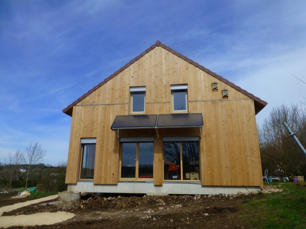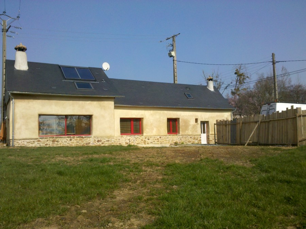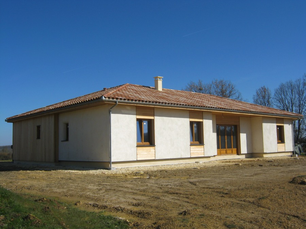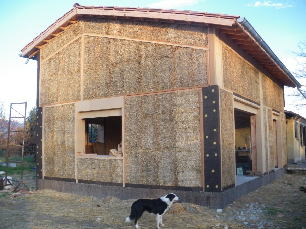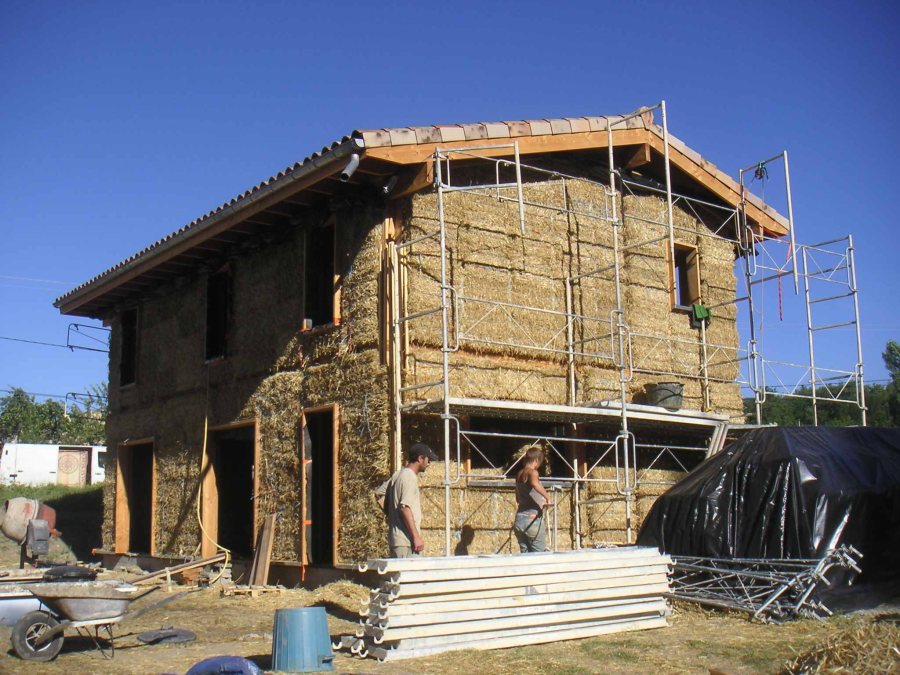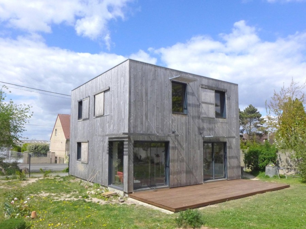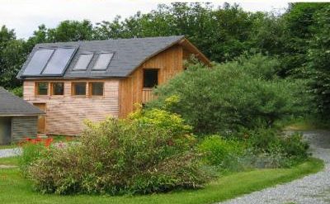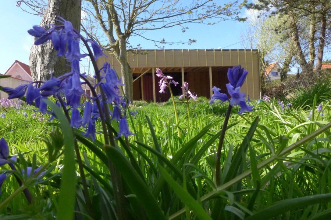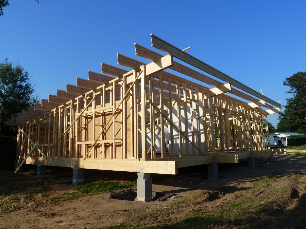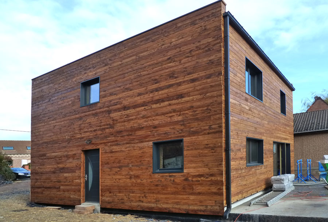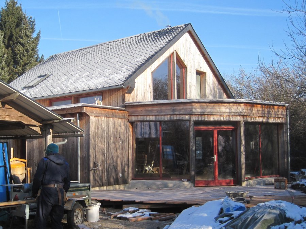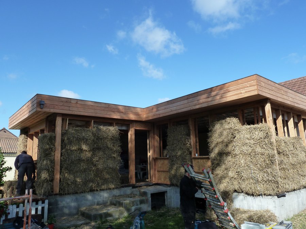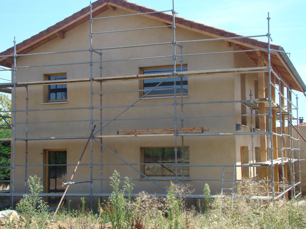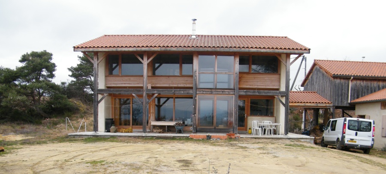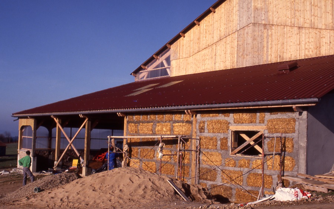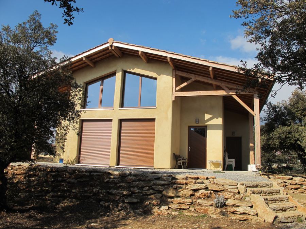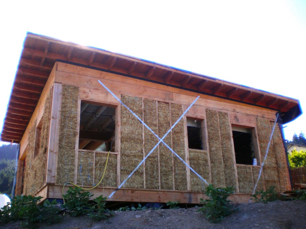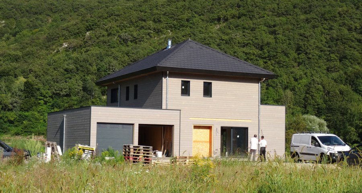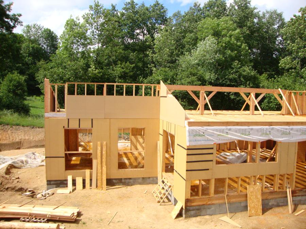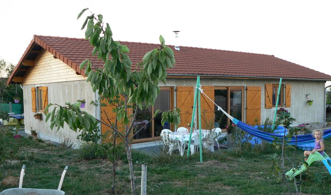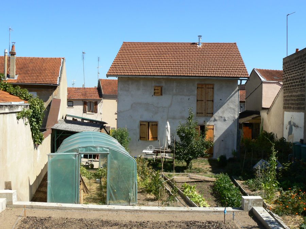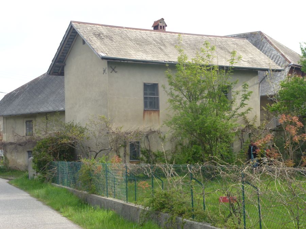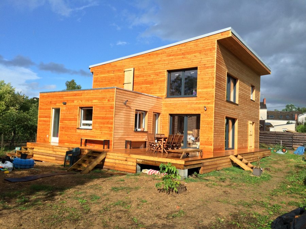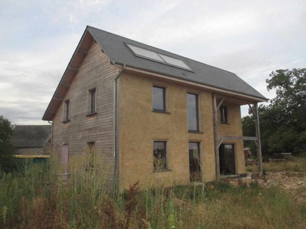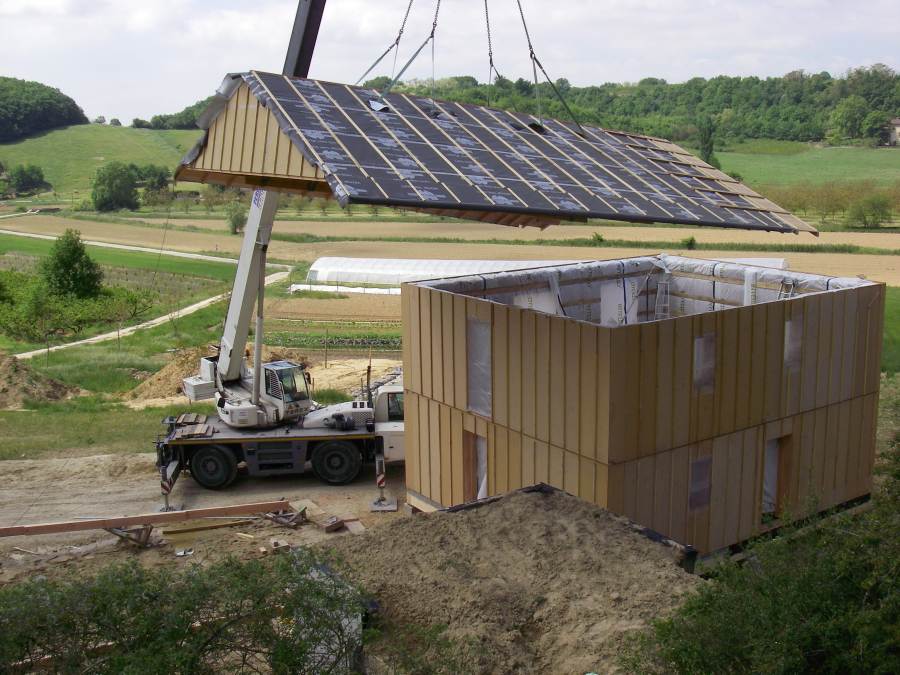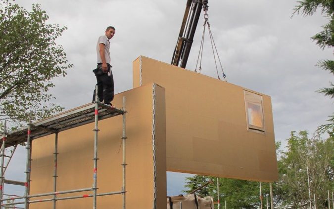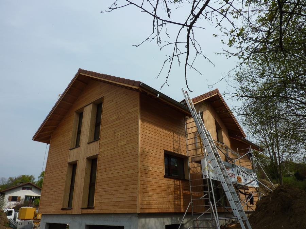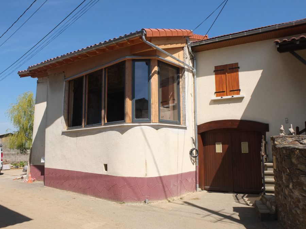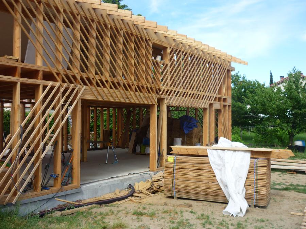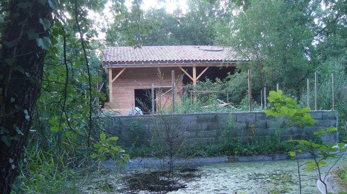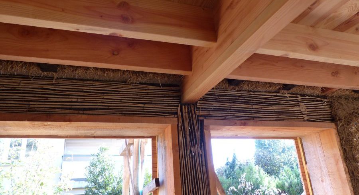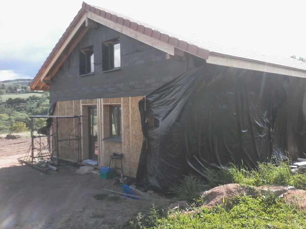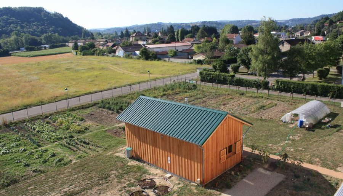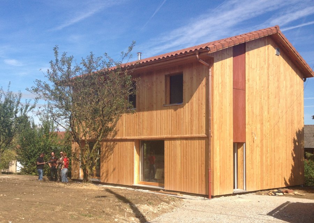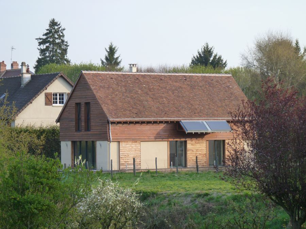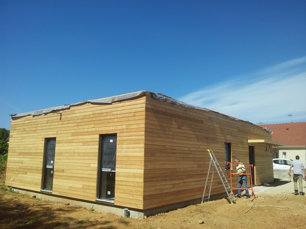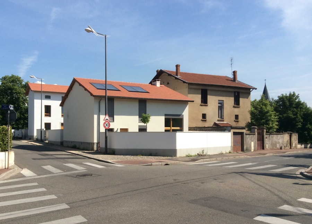Author - Antony Templier
Construction.346
Technical Straw House Nebraska
Construction.347
Wood and straw house.
Construction.349
The pillars are generously supported in all four directions to avoid any deformation. On average, 4 people took 20 days...
Construction.350
Single-storey house made of load-bearing straw (big bales).
Construction.352
This house, built in the 90s, was largely self-constructed. The insulation is carried out by an earth-straw mixture...
Pôle XXI
Rural Eco-Place.
Construction.356
At the gates of the metropolis, in Wavrin, Valérie and Dominique spend a lot of energy so that they don’t have to...
Construction.358
Column/beam extension and GREB technology.
Construction.359
Total self-construction of a wooden house earth straw.
Construction.360
Construction.361
This 130m² detached house corresponds to Christopher’s project. He renovated his house using straw from the...
Construction.367
At the beginning, when the Cossigny2 (Caro,Claire,Denis,Lisa,Liza and Loïc) pushed the agency’s door, they wanted...
Construction.368
The couple’s project began in January 2014 with the posting of the building permit on an empty plot of land...
Construction.370
Wood frame house with straw filling on the inside, coating on wood fibre on the outside, thatched roof.
Construction.286
Extension on 2 levels of a pavilion in the suburbs of Paris.
Construction.287
New construction of a single-family house on 2 levels on the edge of the woods. The facades of this construction are...
Centre de loisirs de Chédigny
Expansion of the communal leisure centre with a new, energy-saving construction combining bio-sourced materials.
Construction.291
New house in alveolar brick and concrete with external insulation in triticale straw. Roof in traditional straw...
Construction.292
Post/beam structure, straw bales laid vertically on the field in a light wooden frame outside the supporting structure...
Maison à Marmande
Hedgehog, concrete slab with “Quartz” finish helicopter surfacing, peripheral concrete stringers...
Construction.294
Wood frame house with straw filling, floor and roof included. All wooden partitions soundproofing wood wool. Sound...
Construction.295
Base: stone outside, brick inside with thermal bridge cut cork plates. Internal coatings earth-lime straw, external...
Construction.296
Construction of a bioclimatic house made of straw bales.
Construction.297
Conversion of farm buildings into a dwelling house; main rooms in a former tobacco shed insulated with straw and...
Construction.298
Straw extension of an old building whose insulation has been redone from the outside in wood fiber.
Clinique Vétérinaire à Orgelet
Positive energy veterinary clinic. Winning project of the Effilogis program of the Franche-Comté region. Air...
Construction.301
Construction.303
Light bone structure. Roofing: tiles.
Construction.304
Wooden frame post beam + GREB.
Construction.307
Wood frame walls, insulated in straw bales, exterior cladding.
Construction.309
Round house, wooden frame and straw bales.
Construction.313
Organic wood and straw house.
Construction.314
The development of the attic required the installation of wall and roof insulation adapted to the existing bauge...
Construction.315
House GREB linen variant.
Construction.316
Auto-construction Normande.
Agence d’architecture
Architectural agency insulated in straw.
Construction.318
Single-storey passive house, flat roof.
Construction.322
Single-storey house insulated with straw bales (walls and roof).
Construction.323
Construction.326
It is a detached house built in self-construction. The walls are made of wooden frame with vertical straw bales. Larch...
Construction.328
Wood frame extension, insulation of the walls in straw bales, external lime/sand rendering.
Construction.239
Wood frame house. Straw filling in assisted self-construction. Bioclimatic design.
Construction.245
Wood frame house in prefabricated boxes, in workshop, assembled on site. Bioclimatic design and thermal study leading...
Construction.247
House with the traditional architecture of the houses of Haut Bugey, in wood frame centered. Interior and exterior...
Lomezon A
Participatory housing in the form of SCI . 3 housing buildings in R+1 in wood frame and straw insulation. Wood cladding...
Lomezon C
Participatory cluster housing.
Maison et Distillerie Fraisse
Dwelling house and professional building. Distillery of aromatic and medicinal plants grown biodynamically.
La Ferme du Champ
Farm building goat house and barn built between 1992 and 1996. Post and beam structure in local spruce. Filling in...
Construction.254
High performance timber frame house.
Construction.256
Free eQi domain. House integrated in its environment by the choice of materials and its simple architecture. Green roof...
Construction.257
Contemporary timber-frame house, prefabricated in load-bearing boxes insulated with straw bales. Under-roof insulation...
Casse Automobile de Moras
Building made of recovered and reassembled metal structure, insulated from the outside in large square boots. Self...
La Pescaline
The project concerns the renovation of a dwelling house and a mazot. The two buildings will be renovated using a post...
Construction.262
Detached house.
Construction.263
Off-centre frame house, externally braced in dense wood fibre, with air space and wood siding . A facade is plastered...
Construction.265
House in Greb technique. Bioclimatic orientation. Designed and built entirely in self-construction.
Construction.266
House in Greb technique in total self-construction. Construction carried out in family. Flat attic insulation made of...
Construction.267
Construction.277
House RT 2012 wood/straw bio-climatic with Canadian well vitrified sandstone with Helios system, rainwater recovery...
Construction.278
House wood/straw type box house douglas clad with BBC Effinergie 2005 certification with wood and wood/aluminium...
Construction.280
House built in self-construction, having been the subject of eight participative building sites (four for the straw...
Construction.193
Prefabricated roof house on the ground.
Construction.202
Wood frame house. Straw insulation in prefabricated load-bearing boxes in the workshop.
Construction.203
Wood frame house. Prefabricated load-bearing boxes in the workshop.
Construction.206
Mairie de Fontaines-Saint-Martin
Renovation and extension of the town hall by a semi-detached building in wood frame. Prefabricated load-bearing boxes...
Construction.210
Renovation and extension of a farmhouse dating back more than 300 years. Situated in the Pilat Regional Nature Park.
Construction.214
Wood frame house braced by lathes. Coatings ground inside.
Construction.215
Wood frame house. Insulation in straw bales laid vertically.
Construction.217
Wood frame house braced by lathes. Exterior douglas siding and interior earth rendering.
Construction.219
Self-built timber frame house (frame partially supplied in kit form). Exterior cladding. Bioclimatic design.
Maison des jardins d’insertion
5th category mixed-use ERP building: living base and technical room for gardeners accessible to people with reduced...
Construction.222
Wooden frame house, in prefabricated load-bearing boxes in the workshop.
Salle pédagogique
Fay airfield education room.
Construction.230
Construction.233
Résidence Ampère
Located in a residential area on a plot of 873 m² less than 5 minutes walk from the town hall square of Pierre-Bénite...
Construction.146
Extension of a house, made of beam posts with two insulated walls made of straw bales, one of stone masonry and a...
Construction.147
House with a post-and-beam structure with non-load-bearing secondary framework for bales of straw, on 3 levels with a...

